Small Midcentury Kids' Bedroom Ideas and Designs
Refine by:
Budget
Sort by:Popular Today
1 - 20 of 95 photos
Item 1 of 3

Bunk bedroom featuring custom built-in bunk beds with white oak stair treads painted railing, niches with outlets and lighting, custom drapery and decorative lighting
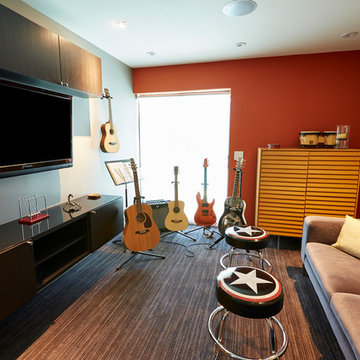
Music room with sound rated wall assembly makes the perfect place for any young rock star to practice.
Steve Craft Photography
Design ideas for a small retro gender neutral kids' bedroom in Phoenix with carpet and multi-coloured walls.
Design ideas for a small retro gender neutral kids' bedroom in Phoenix with carpet and multi-coloured walls.
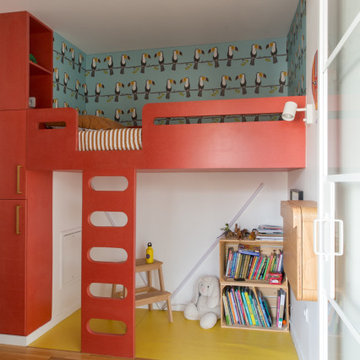
Photo of a small retro gender neutral children’s room in Paris with white walls, lino flooring, yellow floors and wallpapered walls.
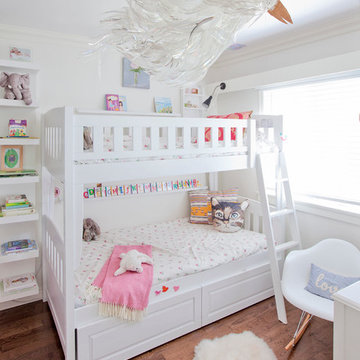
Janis Nicolay
Photo of a small retro children’s room in Vancouver with white walls and medium hardwood flooring.
Photo of a small retro children’s room in Vancouver with white walls and medium hardwood flooring.
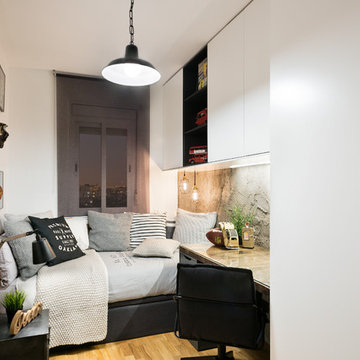
This is an example of a small midcentury teen’s room for boys in Barcelona with white walls and medium hardwood flooring.
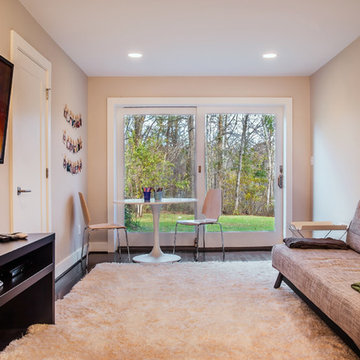
Bradley Jones
Photo of a small retro gender neutral kids' bedroom in DC Metro with beige walls and dark hardwood flooring.
Photo of a small retro gender neutral kids' bedroom in DC Metro with beige walls and dark hardwood flooring.

Winner of the 2018 Tour of Homes Best Remodel, this whole house re-design of a 1963 Bennet & Johnson mid-century raised ranch home is a beautiful example of the magic we can weave through the application of more sustainable modern design principles to existing spaces.
We worked closely with our client on extensive updates to create a modernized MCM gem.
Extensive alterations include:
- a completely redesigned floor plan to promote a more intuitive flow throughout
- vaulted the ceilings over the great room to create an amazing entrance and feeling of inspired openness
- redesigned entry and driveway to be more inviting and welcoming as well as to experientially set the mid-century modern stage
- the removal of a visually disruptive load bearing central wall and chimney system that formerly partitioned the homes’ entry, dining, kitchen and living rooms from each other
- added clerestory windows above the new kitchen to accentuate the new vaulted ceiling line and create a greater visual continuation of indoor to outdoor space
- drastically increased the access to natural light by increasing window sizes and opening up the floor plan
- placed natural wood elements throughout to provide a calming palette and cohesive Pacific Northwest feel
- incorporated Universal Design principles to make the home Aging In Place ready with wide hallways and accessible spaces, including single-floor living if needed
- moved and completely redesigned the stairway to work for the home’s occupants and be a part of the cohesive design aesthetic
- mixed custom tile layouts with more traditional tiling to create fun and playful visual experiences
- custom designed and sourced MCM specific elements such as the entry screen, cabinetry and lighting
- development of the downstairs for potential future use by an assisted living caretaker
- energy efficiency upgrades seamlessly woven in with much improved insulation, ductless mini splits and solar gain
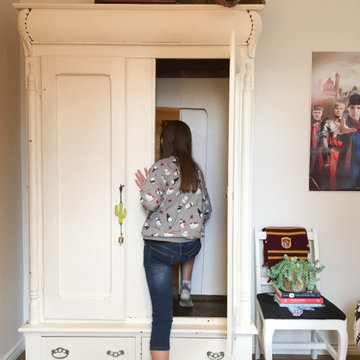
Laura created this secret room for her daughter, in 3 weeks. She documented it on her blog, The Colorado Nest.
FEATURED IN
NBC's TODAY
PopSugar
Germany's Brigette
Israel's Mako
Love What Matters
Apartment Therapy
China News
France's So Busy Girls
UK’s Daily Mail
South Korea’s Today
Australia’s Essential Kids
Rumble
NY’s Good Times
Daily Motion
Life Buzz
Sweden’s Epoch Times
Inspire More
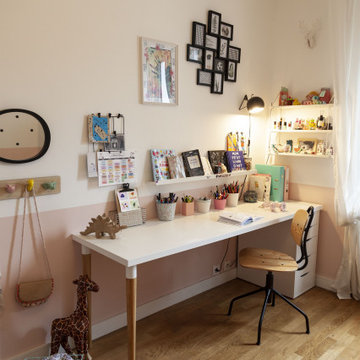
L'intervention à porter sur la décoration dans cette chambre d'enfant : une touche de rose poudré en soubassement et un jeu de pois noirs sur le mur principal habille cette chambre dans un esprit rétro
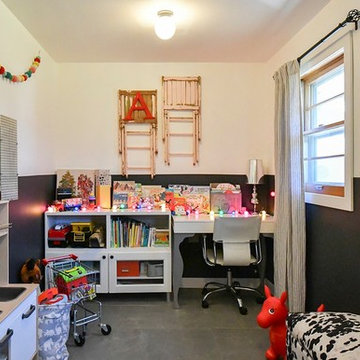
Vintage and modern decor are pulled together in a fun and comfortable playroom. Photo credit: Glen Stubbe
Design ideas for a small midcentury gender neutral kids' bedroom in Minneapolis with white walls and ceramic flooring.
Design ideas for a small midcentury gender neutral kids' bedroom in Minneapolis with white walls and ceramic flooring.
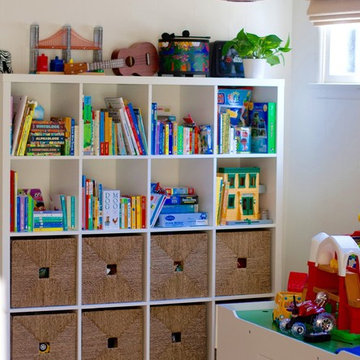
Storage solutions for children's toys that are still stylish, and fit with the modern aesthetic of the home.
Inspiration for a small retro gender neutral kids' bedroom in Los Angeles with white walls and medium hardwood flooring.
Inspiration for a small retro gender neutral kids' bedroom in Los Angeles with white walls and medium hardwood flooring.
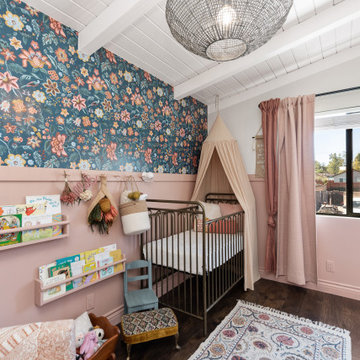
Inspiration for a small retro toddler’s room for girls in Los Angeles with multi-coloured walls, medium hardwood flooring, brown floors and a timber clad ceiling.
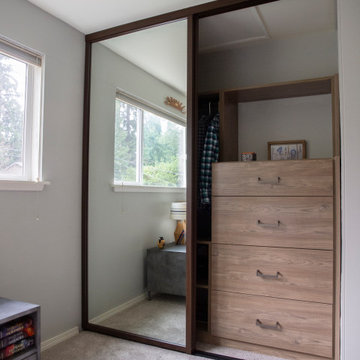
Photo of a small midcentury teen’s room for boys in Seattle with grey walls, carpet and grey floors.
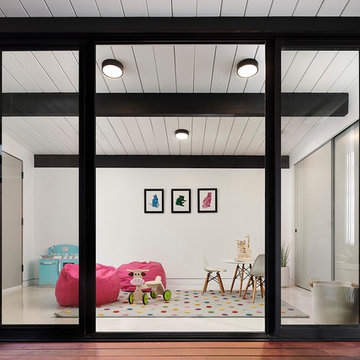
Jean Bai, Konstrukt Photo
Inspiration for a small retro kids' bedroom for girls in San Francisco with red walls, vinyl flooring and white floors.
Inspiration for a small retro kids' bedroom for girls in San Francisco with red walls, vinyl flooring and white floors.
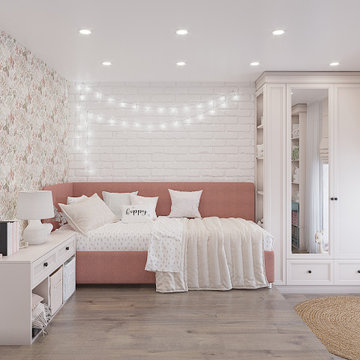
Small midcentury children’s room for girls in Saint Petersburg with multi-coloured walls, vinyl flooring, brown floors and brick walls.
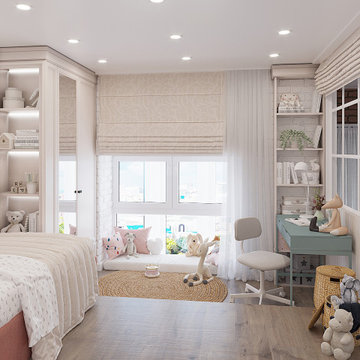
Photo of a small retro children’s room for girls in Saint Petersburg with multi-coloured walls, vinyl flooring, brown floors and brick walls.
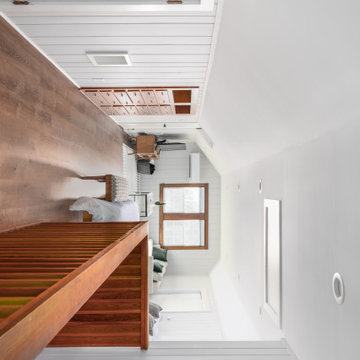
Midcentury modern loft-style bedroom with sitting area and built-in dresser
Design ideas for a small midcentury gender neutral teen’s room in Other with white walls, medium hardwood flooring, brown floors and a timber clad ceiling.
Design ideas for a small midcentury gender neutral teen’s room in Other with white walls, medium hardwood flooring, brown floors and a timber clad ceiling.
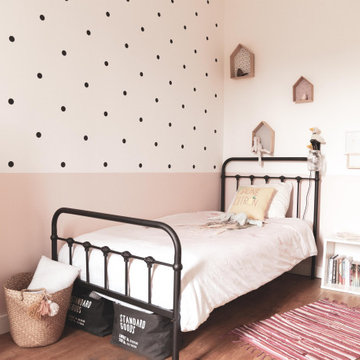
L'intervention à porter sur la décoration dans cette chambre d'enfant : une touche de rose poudré en soubassement et un jeu de pois noirs sur le mur principal habille cette chambre dans un esprit rétro
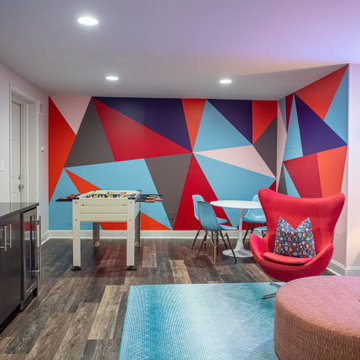
playroom
Photo of a small retro teen’s room for boys in Charleston with white walls, medium hardwood flooring and brown floors.
Photo of a small retro teen’s room for boys in Charleston with white walls, medium hardwood flooring and brown floors.
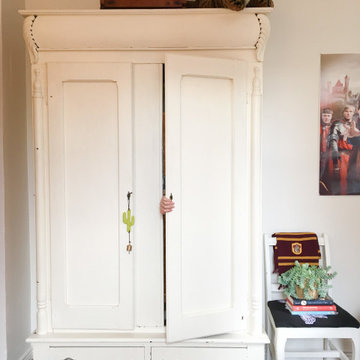
Laura created this secret room for her daughter, in 3 weeks. She documented it on her blog, The Colorado Nest.
FEATURED IN
NBC's TODAY
PopSugar
Germany's Brigette
Israel's Mako
Love What Matters
Apartment Therapy
China News
France's So Busy Girls
UK’s Daily Mail
South Korea’s Today
Australia’s Essential Kids
Rumble
NY’s Good Times
Daily Motion
Life Buzz
Sweden’s Epoch Times
Inspire More
Small Midcentury Kids' Bedroom Ideas and Designs
1