Small Nursery with Light Hardwood Flooring Ideas and Designs
Refine by:
Budget
Sort by:Popular Today
21 - 40 of 371 photos
Item 1 of 3
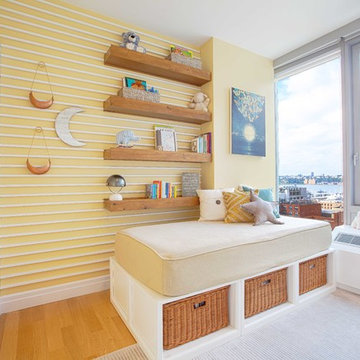
Photo of a small contemporary gender neutral nursery in New York with light hardwood flooring, grey walls and brown floors.
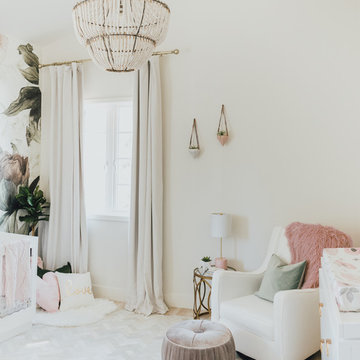
Design: Little Crown Interiors, Photo: Full Spectrum Photography
Small modern nursery for girls in Los Angeles with multi-coloured walls and light hardwood flooring.
Small modern nursery for girls in Los Angeles with multi-coloured walls and light hardwood flooring.
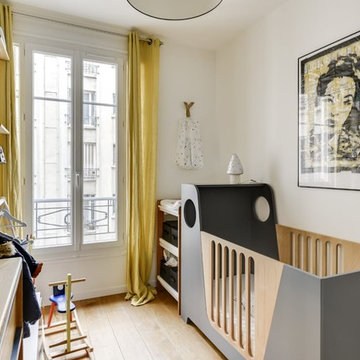
Also Creation - Réaménagement complet d'un appartement (chambre enfant) - Paris 18
This is an example of a small nursery for boys in Paris with white walls and light hardwood flooring.
This is an example of a small nursery for boys in Paris with white walls and light hardwood flooring.
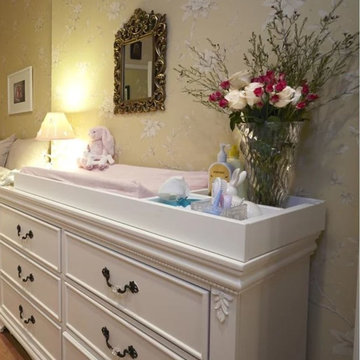
Inspiration for a small classic nursery for girls in New York with yellow walls, light hardwood flooring and yellow floors.
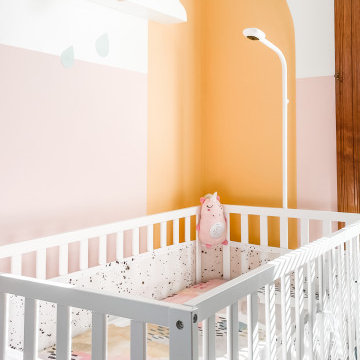
Inspiration for a small scandinavian nursery for girls in Boston with pink walls and light hardwood flooring.
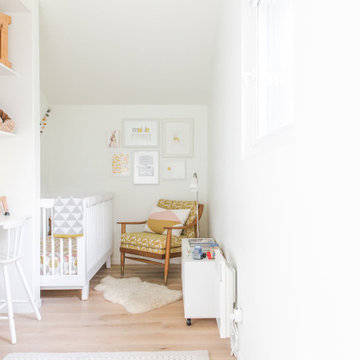
Small but efficient bedrooms were designed for a growing family. demising walls were built as furniture additions, so that the two small rooms could later be converted into a larger single room when more space is needed, or as future owners see fit.
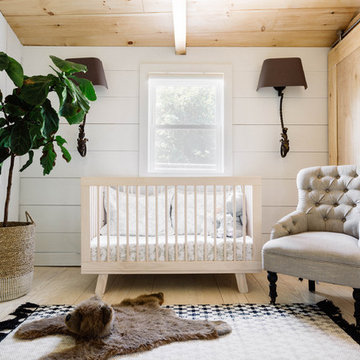
Nick Glimenakis
Design ideas for a small rural gender neutral nursery in New York with white walls and light hardwood flooring.
Design ideas for a small rural gender neutral nursery in New York with white walls and light hardwood flooring.
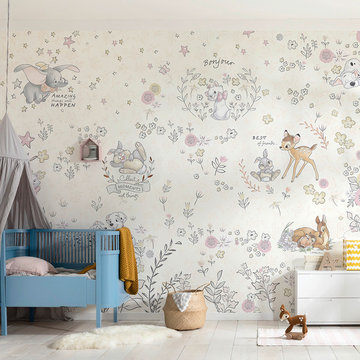
Best of – All sweet Disney darlings united. Fantastic photowall for the children's room.
Photo of a small contemporary nursery for girls in Munich with multi-coloured walls, light hardwood flooring and beige floors.
Photo of a small contemporary nursery for girls in Munich with multi-coloured walls, light hardwood flooring and beige floors.
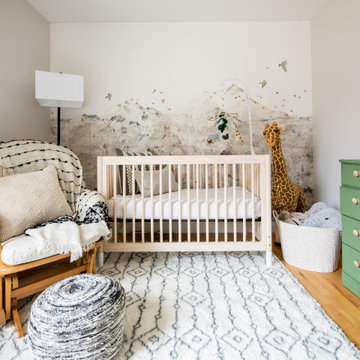
Gender neutral safari themed nursery inspired by parents travels to Africa.
Inspiration for a small bohemian gender neutral nursery in Denver with beige walls, light hardwood flooring and wallpapered walls.
Inspiration for a small bohemian gender neutral nursery in Denver with beige walls, light hardwood flooring and wallpapered walls.
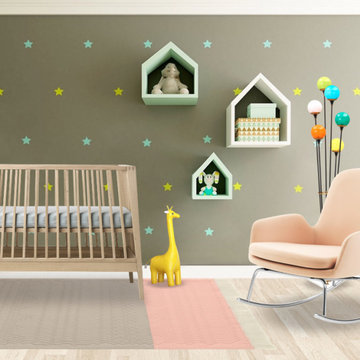
Vista frontale della cameretta per una bambina in arrivo.
Ambiente confortevole studiato a misura di bambino e che soddisfi le esigenze della mamma con l'utilizzo di colori caldi e carta da parati semplice ed essenziale.
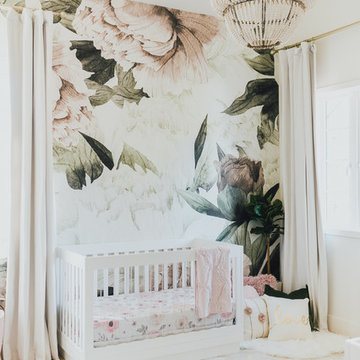
Design: Little Crown Interiors, Photo: Full Spectrum Photography
Small classic nursery for girls in Los Angeles with light hardwood flooring and multi-coloured walls.
Small classic nursery for girls in Los Angeles with light hardwood flooring and multi-coloured walls.
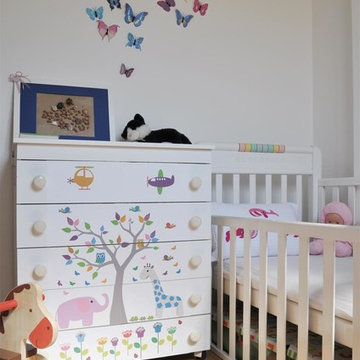
Small modern gender neutral nursery in Rome with white walls and light hardwood flooring.
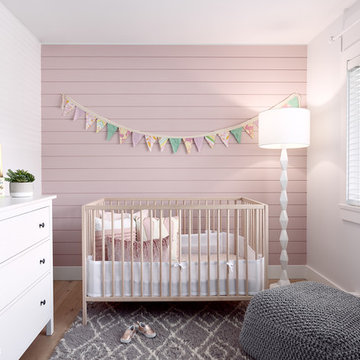
Small farmhouse nursery for girls in Vancouver with pink walls, light hardwood flooring and brown floors.
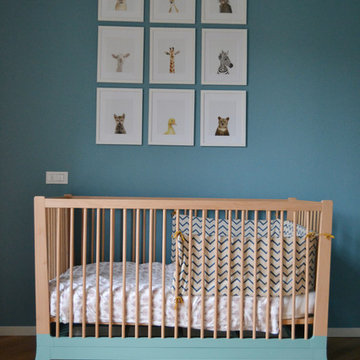
Photo of a small modern nursery in Milan with blue walls and light hardwood flooring.
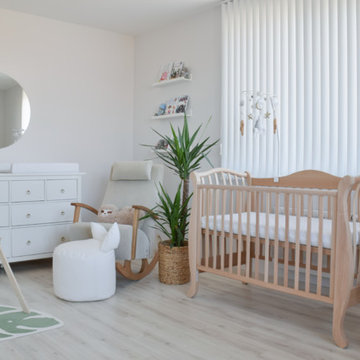
Modern boho nursery
Photo of a small modern gender neutral nursery in San Francisco with white walls and light hardwood flooring.
Photo of a small modern gender neutral nursery in San Francisco with white walls and light hardwood flooring.
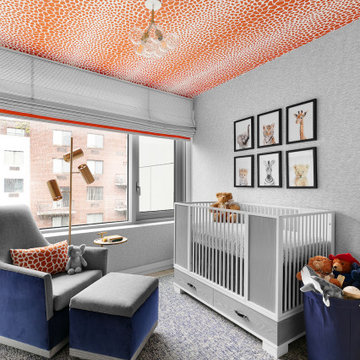
Its jungle fever in this nursery!
Inspiration for a small contemporary nursery in New York with blue walls, light hardwood flooring and wallpapered walls.
Inspiration for a small contemporary nursery in New York with blue walls, light hardwood flooring and wallpapered walls.
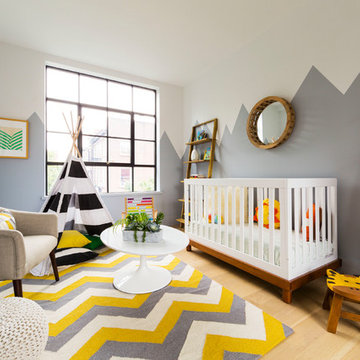
This was a luxury renovation of a townhouse in Carroll Gardens, Brooklyn. Includes roof deck, landscaped outdoor kitchen, plus elevator and parking garage.
Kate Glicksberg Photography
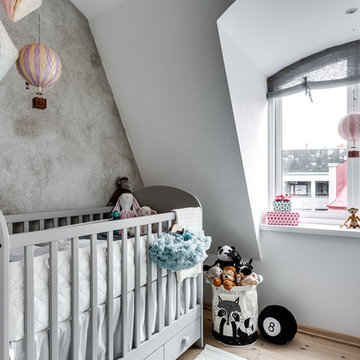
Henrik Nero
Small scandinavian nursery for girls in Stockholm with white walls, light hardwood flooring and a feature wall.
Small scandinavian nursery for girls in Stockholm with white walls, light hardwood flooring and a feature wall.
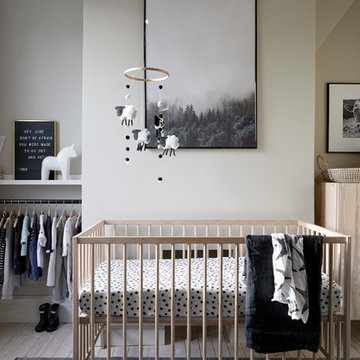
Nursery Design, Child's room, contemporary, Scandi, Landscape prints, Letter board, Fabric sheep mobile, long curtains with pom pom detail, minimal white horse, little person wardrobe.
Design: Studio Fortnum
Photo: Anna Stathaki
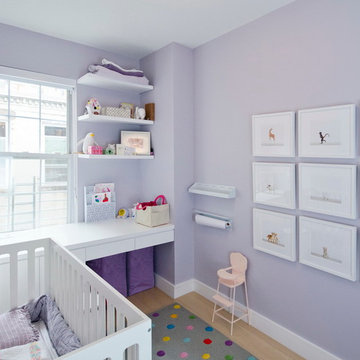
A young couple with three small children purchased this full floor loft in Tribeca in need of a gut renovation. The existing apartment was plagued with awkward spaces, limited natural light and an outdated décor. It was also lacking the required third child’s bedroom desperately needed for their newly expanded family. StudioLAB aimed for a fluid open-plan layout in the larger public spaces while creating smaller, tighter quarters in the rear private spaces to satisfy the family’s programmatic wishes. 3 small children’s bedrooms were carved out of the rear lower level connected by a communal playroom and a shared kid’s bathroom. Upstairs, the master bedroom and master bathroom float above the kid’s rooms on a mezzanine accessed by a newly built staircase. Ample new storage was built underneath the staircase as an extension of the open kitchen and dining areas. A custom pull out drawer containing the food and water bowls was installed for the family’s two dogs to be hidden away out of site when not in use. All wall surfaces, existing and new, were limited to a bright but warm white finish to create a seamless integration in the ceiling and wall structures allowing the spatial progression of the space and sculptural quality of the midcentury modern furniture pieces and colorful original artwork, painted by the wife’s brother, to enhance the space. The existing tin ceiling was left in the living room to maximize ceiling heights and remain a reminder of the historical details of the original construction. A new central AC system was added with an exposed cylindrical duct running along the long living room wall. A small office nook was built next to the elevator tucked away to be out of site.
Small Nursery with Light Hardwood Flooring Ideas and Designs
2