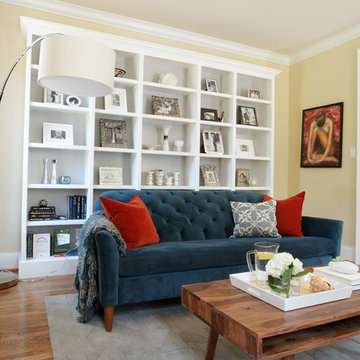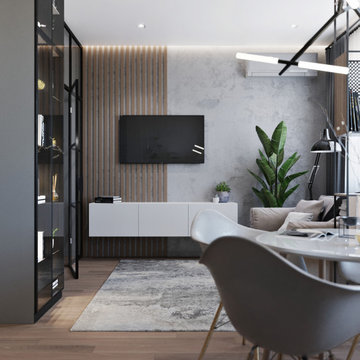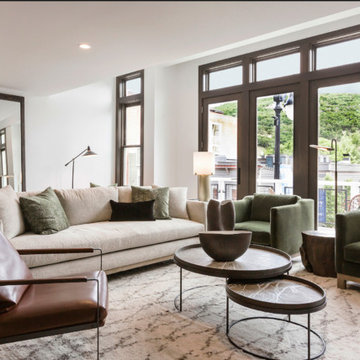Small Open Plan Living Space Ideas and Designs
Refine by:
Budget
Sort by:Popular Today
1 - 20 of 26,455 photos
Item 1 of 3

This is an example of a small farmhouse open plan living room curtain in Other with a reading nook, grey walls, slate flooring, a standard fireplace, a stone fireplace surround, a concealed tv and grey floors.

Photo of a small scandinavian open plan living room feature wall in Cornwall with blue walls, light hardwood flooring, a standard fireplace, a metal fireplace surround, a freestanding tv and exposed beams.

Small contemporary open plan living room feature wall in London with white walls, dark hardwood flooring, a concealed tv, brown floors and a drop ceiling.

Living Area
Inspiration for a small farmhouse formal and grey and purple open plan living room in Surrey with multi-coloured walls, light hardwood flooring, a wood burning stove, a plastered fireplace surround, no tv, brown floors, exposed beams and a chimney breast.
Inspiration for a small farmhouse formal and grey and purple open plan living room in Surrey with multi-coloured walls, light hardwood flooring, a wood burning stove, a plastered fireplace surround, no tv, brown floors, exposed beams and a chimney breast.

Photo of a small contemporary open plan living room in London with white walls and light hardwood flooring.

This is a transitional living room in a colonial home in Chester County, PA. Using pieces smaller in scale with a mid-century vibe allowed a functional layout in this smaller living room. Combining patterns, fabrics, and a combination or warm and cool colors gives a relaxing and warm feel.
Joyce Smith Photography

Richard Leo Johnson
Wall & Trim Color: Sherwin Williams - Extra White 7006
Chairs: CR Laine - Brooklyn Swivel Chair w/ Lenno-Indigo linen fabric
Pillows: Schumacher, Miles Reed - Celadon
Side Table: Farmhouse Pottery, Vermont Wood Stump - 18" White
Coffee Table: Vintage
Seagrass Rug & Runner: Design Materials Inc., Hilo w/ basket-weave linen trim in Mocha
Ladder: Asher + Rye, TineKHome
Throw Blanket: Asher + Rye, Distant Echo

A uniform and cohesive look adds simplicity to the overall aesthetic, supporting the minimalist design of this boathouse. The A5s is Glo’s slimmest profile, allowing for more glass, less frame, and wider sightlines. The concealed hinge creates a clean interior look while also providing a more energy-efficient air-tight window. The increased performance is also seen in the triple pane glazing used in both series. The windows and doors alike provide a larger continuous thermal break, multiple air seals, high-performance spacers, Low-E glass, and argon filled glazing, with U-values as low as 0.20. Energy efficiency and effortless minimalism create a breathtaking Scandinavian-style remodel.

Design ideas for a small contemporary open plan living room in Other with grey walls, laminate floors and a wall mounted tv.

Rocky Maloney
Design ideas for a small contemporary open plan living room in Salt Lake City with light hardwood flooring, a standard fireplace, a tiled fireplace surround and a wall mounted tv.
Design ideas for a small contemporary open plan living room in Salt Lake City with light hardwood flooring, a standard fireplace, a tiled fireplace surround and a wall mounted tv.

Small industrial open plan living room in Austin with concrete flooring, no fireplace, a wall mounted tv, beige walls and feature lighting.

OVERVIEW
Set into a mature Boston area neighborhood, this sophisticated 2900SF home offers efficient use of space, expression through form, and myriad of green features.
MULTI-GENERATIONAL LIVING
Designed to accommodate three family generations, paired living spaces on the first and second levels are architecturally expressed on the facade by window systems that wrap the front corners of the house. Included are two kitchens, two living areas, an office for two, and two master suites.
CURB APPEAL
The home includes both modern form and materials, using durable cedar and through-colored fiber cement siding, permeable parking with an electric charging station, and an acrylic overhang to shelter foot traffic from rain.
FEATURE STAIR
An open stair with resin treads and glass rails winds from the basement to the third floor, channeling natural light through all the home’s levels.
LEVEL ONE
The first floor kitchen opens to the living and dining space, offering a grand piano and wall of south facing glass. A master suite and private ‘home office for two’ complete the level.
LEVEL TWO
The second floor includes another open concept living, dining, and kitchen space, with kitchen sink views over the green roof. A full bath, bedroom and reading nook are perfect for the children.
LEVEL THREE
The third floor provides the second master suite, with separate sink and wardrobe area, plus a private roofdeck.
ENERGY
The super insulated home features air-tight construction, continuous exterior insulation, and triple-glazed windows. The walls and basement feature foam-free cavity & exterior insulation. On the rooftop, a solar electric system helps offset energy consumption.
WATER
Cisterns capture stormwater and connect to a drip irrigation system. Inside the home, consumption is limited with high efficiency fixtures and appliances.
TEAM
Architecture & Mechanical Design – ZeroEnergy Design
Contractor – Aedi Construction
Photos – Eric Roth Photography

A modest and traditional living room
Photo of a small coastal formal open plan living room in San Francisco with blue walls, medium hardwood flooring, a standard fireplace, a brick fireplace surround, no tv and feature lighting.
Photo of a small coastal formal open plan living room in San Francisco with blue walls, medium hardwood flooring, a standard fireplace, a brick fireplace surround, no tv and feature lighting.

This 1956 John Calder Mackay home had been poorly renovated in years past. We kept the 1400 sqft footprint of the home, but re-oriented and re-imagined the bland white kitchen to a midcentury olive green kitchen that opened up the sight lines to the wall of glass facing the rear yard. We chose materials that felt authentic and appropriate for the house: handmade glazed ceramics, bricks inspired by the California coast, natural white oaks heavy in grain, and honed marbles in complementary hues to the earth tones we peppered throughout the hard and soft finishes. This project was featured in the Wall Street Journal in April 2022.

Inspiration for a small beach style open plan living room in Seattle with white walls, a wall mounted tv, brown floors, a wood ceiling, medium hardwood flooring, a ribbon fireplace and a tiled fireplace surround.

Inspiration for a small retro open plan living room in DC Metro with white walls, light hardwood flooring, a standard fireplace, a brick fireplace surround, no tv and beige floors.

This is an example of a small classic open plan living room in Houston with beige walls, light hardwood flooring, a standard fireplace, a concrete fireplace surround and a wall mounted tv.

Wunsch nach einer separaten Leseecke in einem großzügigen Wohnessbereich eines Einfamilienhauses. Neben dem Wunsch nach einem Rückzugsort sollte außerdem eleganter und hochwertig nachhaltiger Stauraum geschaffen werden.

This is an example of a small country open plan living room in Chicago with white walls, medium hardwood flooring, a built-in media unit, brown floors and a timber clad ceiling.

Bright and airy cottage living room with white washed brick and natural wood beam mantle.
Photo of a small beach style open plan living room in Orange County with white walls, light hardwood flooring, a standard fireplace, a brick fireplace surround, no tv and a vaulted ceiling.
Photo of a small beach style open plan living room in Orange County with white walls, light hardwood flooring, a standard fireplace, a brick fireplace surround, no tv and a vaulted ceiling.
Small Open Plan Living Space Ideas and Designs
1



