Small Orange Living Space Ideas and Designs
Refine by:
Budget
Sort by:Popular Today
1 - 20 of 591 photos
Item 1 of 3

Living room looking towards the North Cascades.
Image by Steve Brousseau
Inspiration for a small urban open plan living room in Seattle with white walls, concrete flooring, a wood burning stove, grey floors and a plastered fireplace surround.
Inspiration for a small urban open plan living room in Seattle with white walls, concrete flooring, a wood burning stove, grey floors and a plastered fireplace surround.

Дополнительное спальное место на балконе. Полки, H&M Home. Кресло, BoBox.
Inspiration for a small contemporary conservatory in Saint Petersburg with a feature wall.
Inspiration for a small contemporary conservatory in Saint Petersburg with a feature wall.

This entry/living room features maple wood flooring, Hubbardton Forge pendant lighting, and a Tansu Chest. A monochromatic color scheme of greens with warm wood give the space a tranquil feeling.
Photo by: Tom Queally

This is an example of a small scandi conservatory in Paris with no fireplace, a glass ceiling, grey floors and concrete flooring.
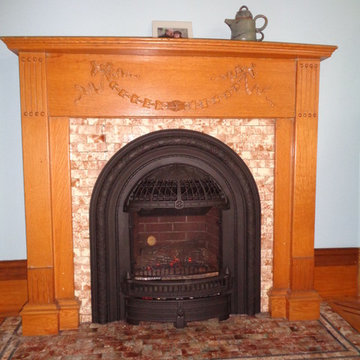
Inspiration for a small victorian formal enclosed living room in Minneapolis with blue walls, porcelain flooring, a standard fireplace, a tiled fireplace surround and no tv.
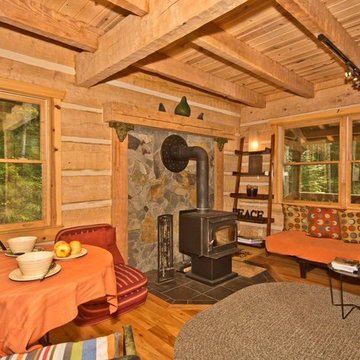
Small rustic open plan living room in Other with beige walls, medium hardwood flooring, a wood burning stove and no tv.

Small contemporary living room in Hong Kong with grey walls, ceramic flooring, a wall mounted tv and beige floors.

Location: Silver Lake, Los Angeles, CA, USA
A lovely small one story bungalow in the arts and craft style was the original house.
An addition of an entire second story and a portion to the back of the house to accommodate a growing family, for a 4 bedroom 3 bath new house family room and music room.
The owners a young couple from central and South America, are movie producers
The addition was a challenging one since we had to preserve the existing kitchen from a previous remodel and the old and beautiful original 1901 living room.
The stair case was inserted in one of the former bedrooms to access the new second floor.
The beam structure shown in the stair case and the master bedroom are indeed the structure of the roof exposed for more drama and higher ceilings.
The interiors where a collaboration with the owner who had a good idea of what she wanted.
Juan Felipe Goldstein Design Co.
Photographed by:
Claudio Santini Photography
12915 Greene Avenue
Los Angeles CA 90066
Mobile 310 210 7919
Office 310 578 7919
info@claudiosantini.com
www.claudiosantini.com

The living room sits a few steps above the dining/kitchen area to take advantage of the spectacular views. Photo by Will Austin
Design ideas for a small contemporary formal mezzanine living room in Seattle with beige walls, light hardwood flooring, a wood burning stove, a metal fireplace surround and no tv.
Design ideas for a small contemporary formal mezzanine living room in Seattle with beige walls, light hardwood flooring, a wood burning stove, a metal fireplace surround and no tv.
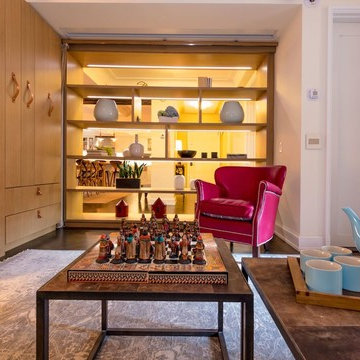
Global style design with a French influence. The Furnishings are drawn from a wide range of cultural influences, from hand-loomed Tibetan silk rugs to English leather window banquette, and comfortable velvet sofas, to custom millwork. Modern technology complements the entire’s home charm.
This room is an office/ guest bedroom/projection room. The projector screen recesses in the ceiling.- Drapes adds privacy when needed for overnight guests - The millwork hosts closet and other storage needs.
The office millwork custom desk integrates a large printer.
Photo credit: Francis Augustine

This room is the Media Room in the 2016 Junior League Shophouse. This space is intended for a family meeting space where a multi generation family could gather. The idea is that the kids could be playing video games while their grandparents are relaxing and reading the paper by the fire and their parents could be enjoying a cup of coffee while skimming their emails. This is a shot of the wall mounted tv screen, a ceiling mounted projector is connected to the internet and can stream anything online. Photo by Jared Kuzia.
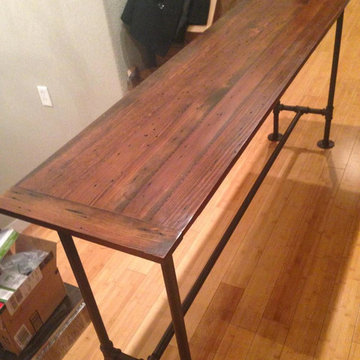
Design ideas for a small urban formal enclosed living room in Austin with beige walls.
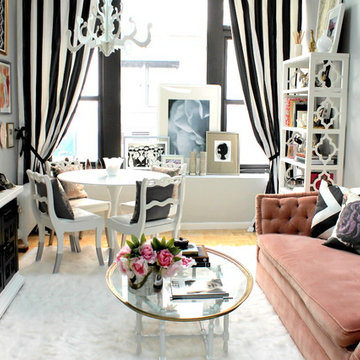
Inspiration for a small eclectic grey and pink enclosed living room in Kansas City with grey walls and light hardwood flooring.

Home of Emily Wright of Nancybird.
Photography by Neil Preito
Living space with polished concrete floors, a built in fireplace and purpose-built shelving for indoor plants to catch the northern sunlight. Timber framed windows border an internal courtyard that provides natural light. Dining space with built-in timber furniture and custom leather seating. Kitchen in the distance. Timber open shelving and cabinets in the kitchen. Hand made sky blue ceramic tiles line the cooktop splash back. Stand alone cooktop. Carrara Marble benchtop, timber floor boards, hand made tiles, timber kitchen, open shelving, blackboard, walk-in pantry, stainless steel appliances

This simple, straw-bale volume opens to a south-facing terrace, connecting it to the forest glade, and a more intimate queen bed sized sleeping bay.
© Eric Millette Photography
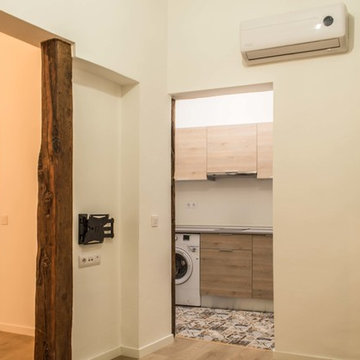
AMS decora
Design ideas for a small contemporary open plan living room in Madrid with white walls, light hardwood flooring, no fireplace and a wall mounted tv.
Design ideas for a small contemporary open plan living room in Madrid with white walls, light hardwood flooring, no fireplace and a wall mounted tv.
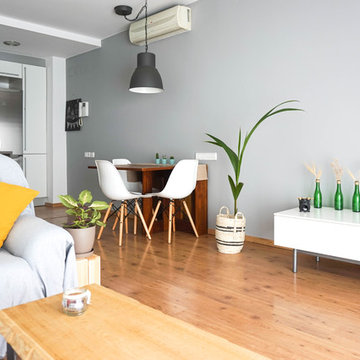
Inspiration for a small scandinavian open plan living room in Barcelona with grey walls, laminate floors and beige floors.
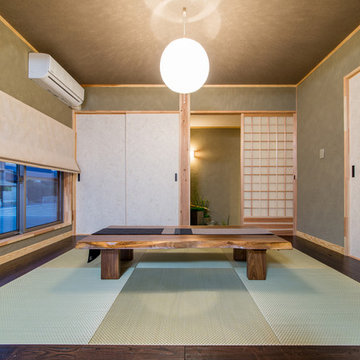
Design ideas for a small games room in Other with green walls, tatami flooring and green floors.
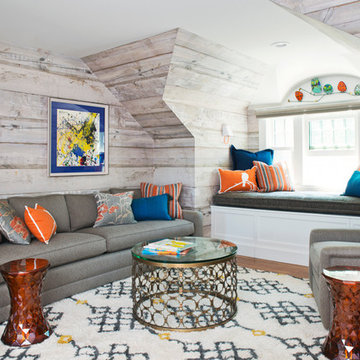
Photo Credit Sonya Highfield
Design ideas for a small classic games room in Boston with no fireplace, medium hardwood flooring and no tv.
Design ideas for a small classic games room in Boston with no fireplace, medium hardwood flooring and no tv.
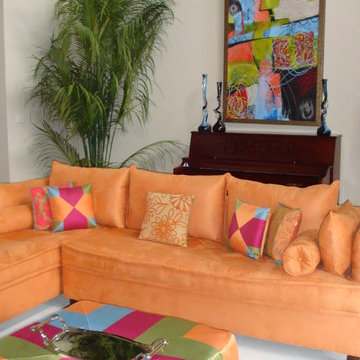
Small bohemian enclosed living room in Atlanta with a music area, beige walls and carpet.
Small Orange Living Space Ideas and Designs
1



