Terrace
Refine by:
Budget
Sort by:Popular Today
1 - 20 of 265 photos
Item 1 of 3

Coburg Frieze is a purified design that questions what’s really needed.
The interwar property was transformed into a long-term family home that celebrates lifestyle and connection to the owners’ much-loved garden. Prioritising quality over quantity, the crafted extension adds just 25sqm of meticulously considered space to our clients’ home, honouring Dieter Rams’ enduring philosophy of “less, but better”.
We reprogrammed the original floorplan to marry each room with its best functional match – allowing an enhanced flow of the home, while liberating budget for the extension’s shared spaces. Though modestly proportioned, the new communal areas are smoothly functional, rich in materiality, and tailored to our clients’ passions. Shielding the house’s rear from harsh western sun, a covered deck creates a protected threshold space to encourage outdoor play and interaction with the garden.
This charming home is big on the little things; creating considered spaces that have a positive effect on daily life.
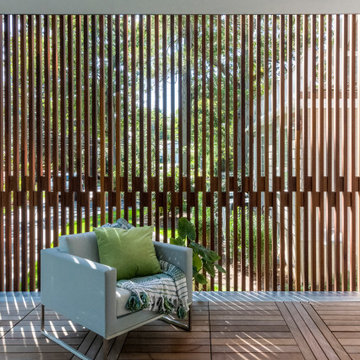
Set in the garden beside a traditional Dutch Colonial home in Wellesley, Flavin conceived this boldly modern retreat, built of steel, wood and concrete. The building is designed to engage the client’s passions for gardening, entertaining and restoring vintage Vespa scooters. The Vespa repair shop and garage are on the first floor. The second floor houses a home office and veranda. On top is a roof deck with space for lounging and outdoor dining, surrounded by a vegetable garden in raised planters. The structural steel frame of the building is left exposed; and the side facing the public side is draped with a mahogany screen that creates privacy in the building and diffuses the dappled light filtered through the trees. Photo by: Peter Vanderwarker Photography
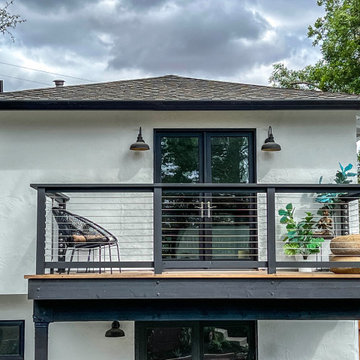
Small contemporary back private and first floor wire cable railing terrace in San Francisco.
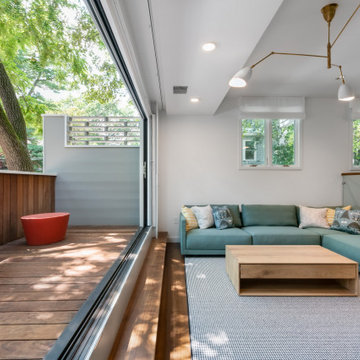
When the door is folded away the ipe deck feels like an extension of the living room. The end wall screen was added to allow more light onto the deck while retaining privacy.
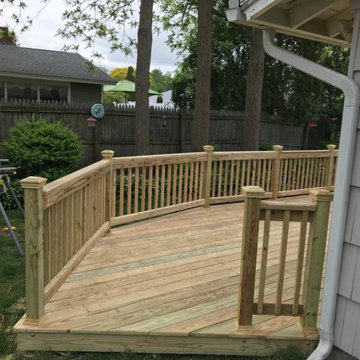
This is an example of a small back private terrace in Boston with no cover.
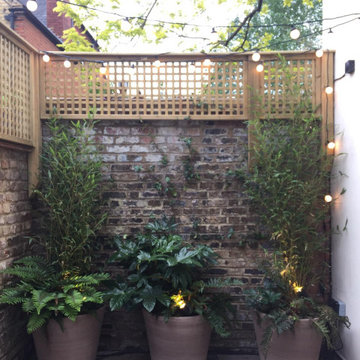
Modern urban roof terrace and contemporary courtyard renovation.
This is an example of a small contemporary roof private terrace in London with an awning.
This is an example of a small contemporary roof private terrace in London with an awning.
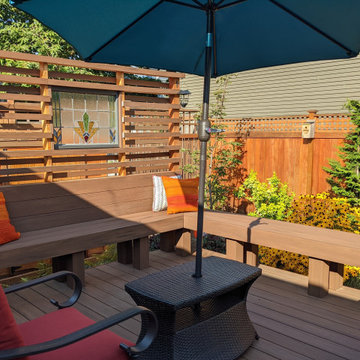
Design ideas for a small classic back private wood railing terrace in Seattle with no cover.
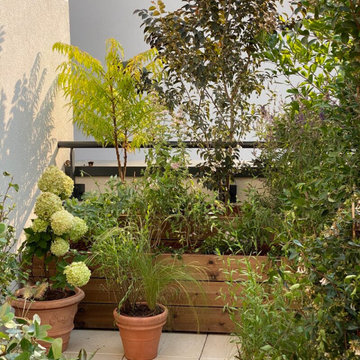
This is an example of a small shabby-chic style roof private and rooftop metal railing terrace in Paris with no cover.
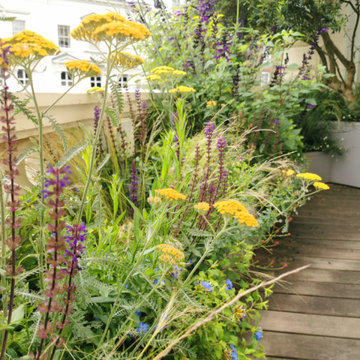
A naturalistic planting scheme for a roof terrace in Notting Hill. The drought tolerant planting provides year round interest and is a fantastic source of food for pollinators.
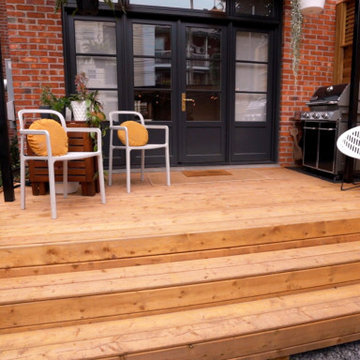
L'objectif de ce projet était d'apporter de l'intimité et de la polyvalence à une cour arrière en duplex avec l'installation d'un nouveau patio, d'un jardin, d'un cabanon et d'une clôture en bois traité.
Le projet comprenait l'enlèvement du sol existant, l'aménagement paysager, l'installation de clôtures, la construction d'un patio et d'un cabanon. Le client en a également profité pour installer une borne de recharge pour son véhicule électrique.
__________
The aim of this project was to bring intimacy and versatility to a duplex backyard with the installation of a new patio, garden, shed, and fencing sourced from treated woods.
The project involved removing the existing soil, landscaping, installing fences, building a patio and a shed. The client also took the opportunity to install a charging station for their electric vehicle.
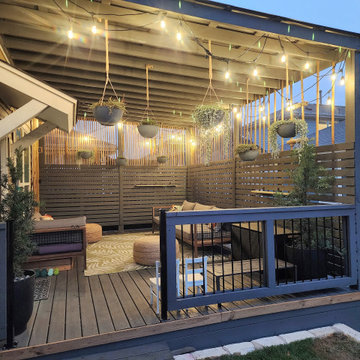
This backyard project started as a simple slope and, overall, an unusable space. This project was brought to life by FHG with the challenge of creating a usable, relaxing, zen space for our client who was blown away by the end result.
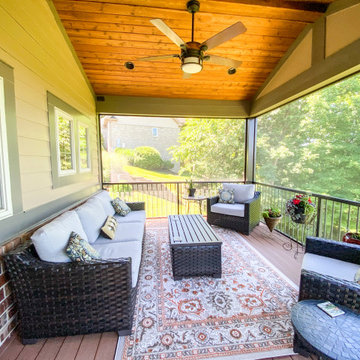
An upper level screen room addition with a door leading from the kitchen. A screen room is the perfect place to enjoy your evenings without worrying about mosquitoes and bugs.
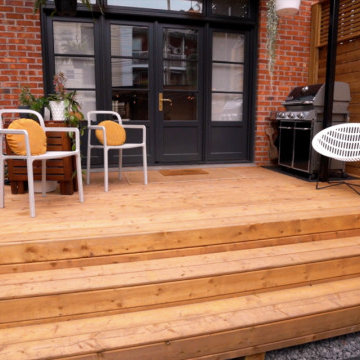
The aim of this project was to bring intimacy and versatility to a duplex backyard with the addition of a new patio, garden, shed, and fence, sourced from treated wood. This project involved removing the existing soil, landscaping, installing fences, building a patio and a shed. The client also took the opportunity to install a charging station for their electric vehicle.
Deck - small craftsman backyard ground level privacy deck idea in Toronto - Houzz
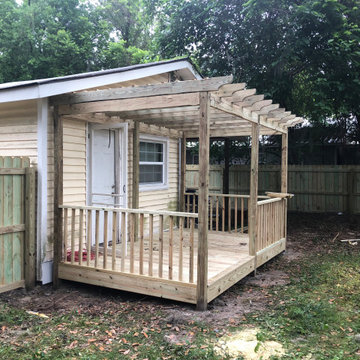
Deck and fence installation project in Savannah, GA. From design to installation, Southern Home Solutions provides quality work and service. Contact us for a free estimate! https://southernhomesolutions.net/contact-us/
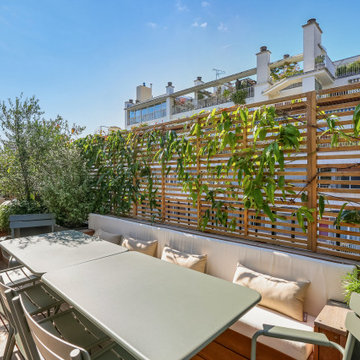
Inspiration for a small contemporary roof private and rooftop wood railing terrace in Paris with an awning.
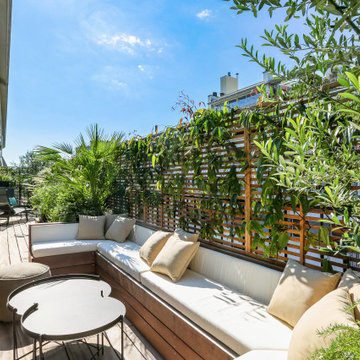
Small contemporary roof private and rooftop wood railing terrace in Paris with an awning.
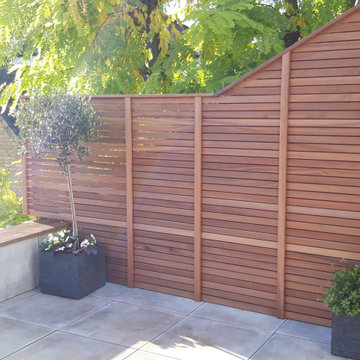
Modern urban roof terrace and contemporary courtyard renovation.
Design ideas for a small contemporary roof private terrace in London with an awning.
Design ideas for a small contemporary roof private terrace in London with an awning.
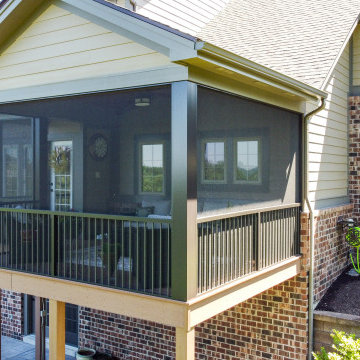
An upper level screen room addition with a door leading from the kitchen. A screen room is the perfect place to enjoy your evenings without worrying about mosquitoes and bugs.

This cozy sanctuary has been transformed from a drab sun-blasted deck into an inspirational home-above-home get away! Our clients work and relax out here on the daily, and when entertaining is cool again, they plan to host friends in their beautiful new space. The old deck was removed, the roof was repaired and new paver flooring, railings, a pergola and gorgeous garden furnishings & features were installed to create a one of a kind urban escape.
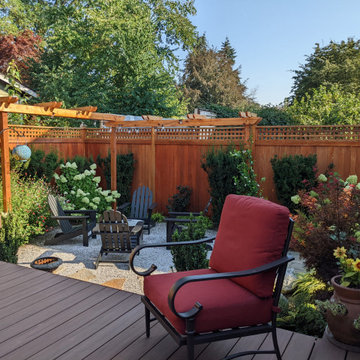
Photo of a small traditional back private and ground level wood railing terrace in Seattle with no cover.
1