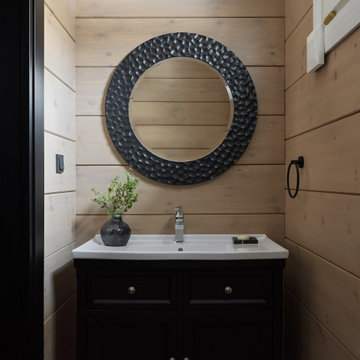Refine by:
Budget
Sort by:Popular Today
1 - 20 of 2,083 photos
Item 1 of 3

Design ideas for a small rustic ensuite bathroom in Other with a corner shower, green tiles, porcelain tiles, engineered stone worktops, an open shower, grey worktops, a floating vanity unit and exposed beams.

Clawfoot Tub
Teak Twist Stool
Plants in Bathroom
Wood "look" Ceramic Tile on the walls
Inspiration for a small rustic ensuite wet room bathroom in DC Metro with shaker cabinets, blue cabinets, a claw-foot bath, a one-piece toilet, grey tiles, cement tiles, grey walls, concrete flooring, an integrated sink, engineered stone worktops, grey floors, white worktops, a laundry area, a single sink and a freestanding vanity unit.
Inspiration for a small rustic ensuite wet room bathroom in DC Metro with shaker cabinets, blue cabinets, a claw-foot bath, a one-piece toilet, grey tiles, cement tiles, grey walls, concrete flooring, an integrated sink, engineered stone worktops, grey floors, white worktops, a laundry area, a single sink and a freestanding vanity unit.

Project designed by Franconia interior designer Randy Trainor. She also serves the New Hampshire Ski Country, Lake Regions and Coast, including Lincoln, North Conway, and Bartlett.
For more about Randy Trainor, click here: https://crtinteriors.com/
To learn more about this project, click here: https://crtinteriors.com/loon-mountain-ski-house/

Photography by Stu Estler
Inspiration for a small rustic ensuite bathroom in DC Metro with a corner shower, a two-piece toilet, white tiles, metro tiles, white walls, cement flooring, multi-coloured floors and a hinged door.
Inspiration for a small rustic ensuite bathroom in DC Metro with a corner shower, a two-piece toilet, white tiles, metro tiles, white walls, cement flooring, multi-coloured floors and a hinged door.
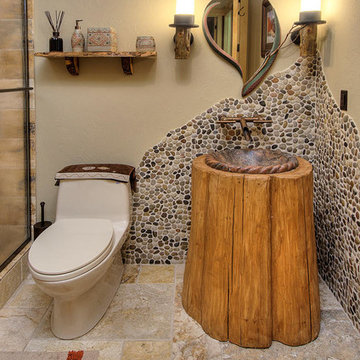
Jeremiah Johnson Log Homes custom western red cedar, Swedish cope, chinked log home bathroom with custom log stump sink vanity
Small rustic shower room bathroom in Denver with an alcove shower, a one-piece toilet, brown tiles, pebble tiles, beige walls, a built-in sink, wooden worktops, beige floors, a sliding door and brown worktops.
Small rustic shower room bathroom in Denver with an alcove shower, a one-piece toilet, brown tiles, pebble tiles, beige walls, a built-in sink, wooden worktops, beige floors, a sliding door and brown worktops.

das neue Gäste WC ist teils mit Eichenholzdielen verkleidet, die angrenzen Wände und die Decke, einschl. der Tür wurden dunkelgrau lackiert
Photo of a small rustic cloakroom in Hanover with a wall mounted toilet, black walls, terracotta flooring, a vessel sink, wooden worktops, medium wood cabinets, red floors and brown worktops.
Photo of a small rustic cloakroom in Hanover with a wall mounted toilet, black walls, terracotta flooring, a vessel sink, wooden worktops, medium wood cabinets, red floors and brown worktops.
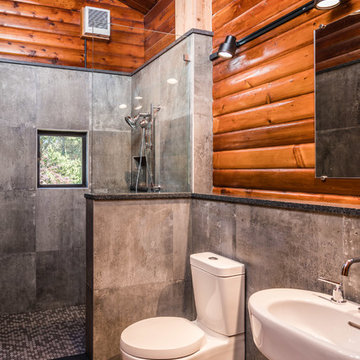
Interior of Lopez Sound Remodel:
Bill Evans Photography
Small rustic ensuite bathroom in Seattle with a walk-in shower, grey tiles, cement tiles, ceramic flooring, a pedestal sink, grey floors, an open shower, a two-piece toilet, brown walls and solid surface worktops.
Small rustic ensuite bathroom in Seattle with a walk-in shower, grey tiles, cement tiles, ceramic flooring, a pedestal sink, grey floors, an open shower, a two-piece toilet, brown walls and solid surface worktops.
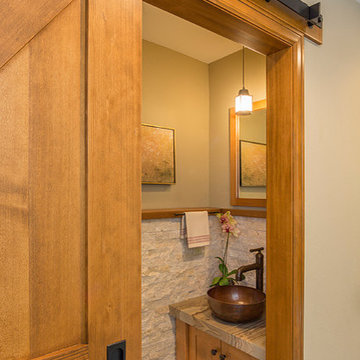
Photo of a small rustic cloakroom in Denver with shaker cabinets, light wood cabinets, beige walls and a vessel sink.
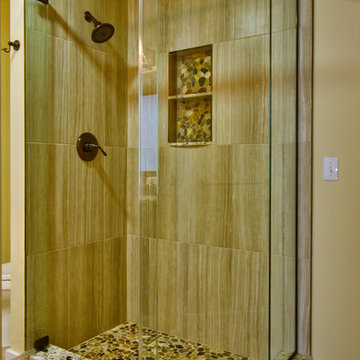
Complete Bathroom Renovation with Porcelain Plank Tile Floor, Custom Antique Barn Board Vanity with Granite Top. Custom Adirondack Mirror and Custom Iron and White MIca Skier Themed Lighting, Electric Radiant Heat in Floor

Client Reclaimed Douglas Fir wall
This is an example of a small rustic shower room bathroom in San Diego with open cabinets, distressed cabinets, a two-piece toilet, multi-coloured walls, dark hardwood flooring, a submerged sink and solid surface worktops.
This is an example of a small rustic shower room bathroom in San Diego with open cabinets, distressed cabinets, a two-piece toilet, multi-coloured walls, dark hardwood flooring, a submerged sink and solid surface worktops.
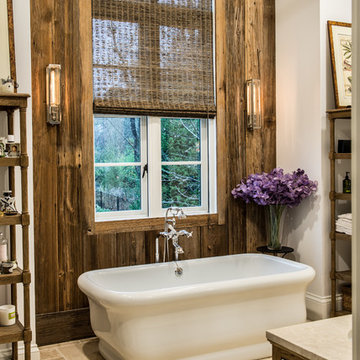
This is an example of a small rustic ensuite bathroom in St Louis with a freestanding bath, ceramic flooring, recessed-panel cabinets, light wood cabinets, a corner shower, beige tiles, beige walls and solid surface worktops.
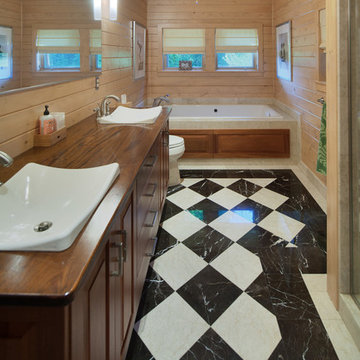
The new master bathroom continues the palette of materials used throughout the house but adds a black and white marble floor to add a touch of luxury. Photography: Fred Golden

Design ideas for a small rustic cloakroom in Other with brown walls, granite worktops, blue floors, an integrated sink and grey worktops.

Powder room conversation starter.
2010 A-List Award for Best Home Remodel
Inspiration for a small rustic cloakroom in New York with wooden worktops, a wall mounted toilet, beige tiles, pebble tiles, a trough sink and brown worktops.
Inspiration for a small rustic cloakroom in New York with wooden worktops, a wall mounted toilet, beige tiles, pebble tiles, a trough sink and brown worktops.
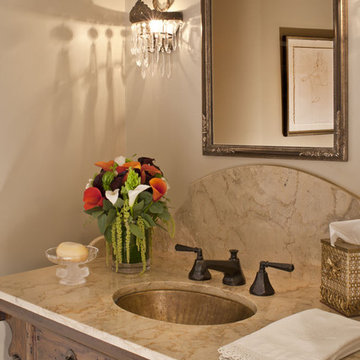
Photo by Grey Crawford
Inspiration for a small rustic cloakroom in Los Angeles with a submerged sink, recessed-panel cabinets, medium wood cabinets, beige walls, beige worktops and feature lighting.
Inspiration for a small rustic cloakroom in Los Angeles with a submerged sink, recessed-panel cabinets, medium wood cabinets, beige walls, beige worktops and feature lighting.

Photo by Travis Peterson.
Inspiration for a small rustic cloakroom in Seattle with medium wood cabinets, a one-piece toilet, medium hardwood flooring, a vessel sink, wooden worktops, a freestanding vanity unit and wallpapered walls.
Inspiration for a small rustic cloakroom in Seattle with medium wood cabinets, a one-piece toilet, medium hardwood flooring, a vessel sink, wooden worktops, a freestanding vanity unit and wallpapered walls.

salle de bain style montagne dans un chalet en Vanoise
Inspiration for a small rustic shower room bathroom in Other with shaker cabinets, medium wood cabinets, an alcove shower, grey tiles, brown walls, a vessel sink, wooden worktops, an open shower, brown worktops, a single sink, a built in vanity unit, a wood ceiling and wood walls.
Inspiration for a small rustic shower room bathroom in Other with shaker cabinets, medium wood cabinets, an alcove shower, grey tiles, brown walls, a vessel sink, wooden worktops, an open shower, brown worktops, a single sink, a built in vanity unit, a wood ceiling and wood walls.
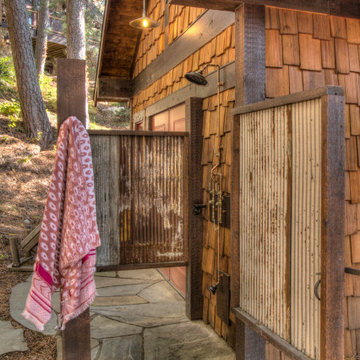
Outdoor Shower
Photo of a small rustic bathroom in Minneapolis with a walk-in shower, a vessel sink, a hinged door and wood walls.
Photo of a small rustic bathroom in Minneapolis with a walk-in shower, a vessel sink, a hinged door and wood walls.
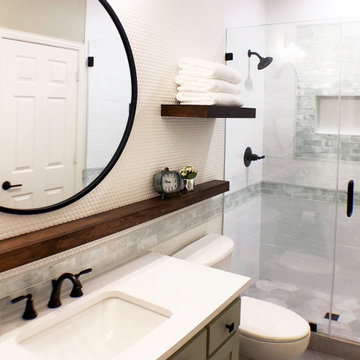
This adorable rustic, modern farmhouse style guest bathroom will make guests want to stay a while. Ceiling height subway tile in a mix of green opalescent glass and white with an accent strip that extends into the vanity area makes this petite space really pop. Combined with stained floating shelves and a white penny tile accent wall, this unique space invites guests to come on in... Octagon porcelain floor tile adds texture and interest and the custom green vanity with white quartz top ties it all together. Oil rubbed bronze fixtures, square door and drawer pulls, and a round industrial mirror add the final touch.
Small Rustic Bathroom and Cloakroom Ideas and Designs
1


