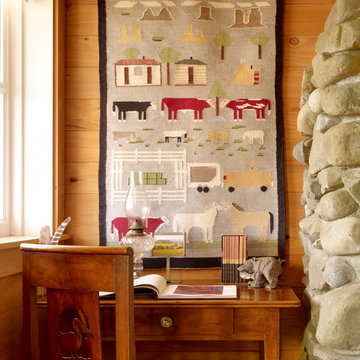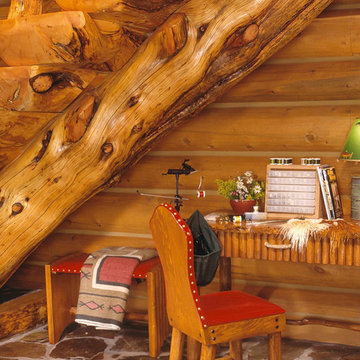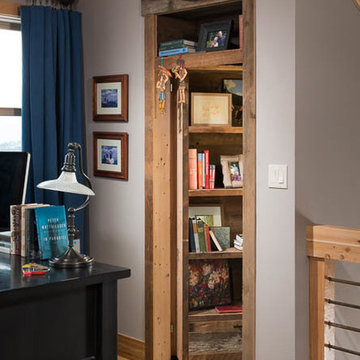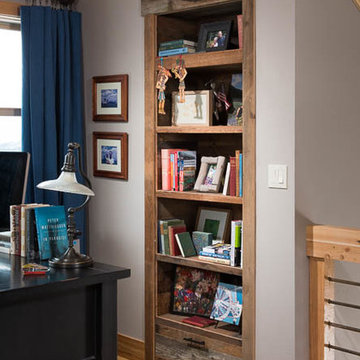Small Rustic Home Office Ideas and Designs
Refine by:
Budget
Sort by:Popular Today
1 - 20 of 281 photos
Item 1 of 3
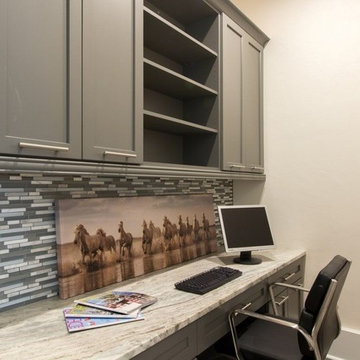
Design ideas for a small rustic home office in Atlanta with beige walls, dark hardwood flooring and a built-in desk.
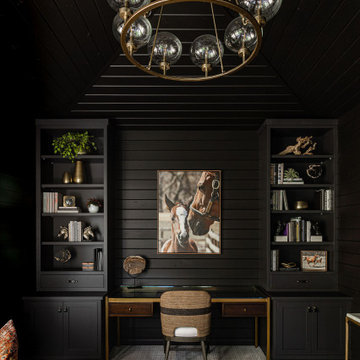
We transformed this barely used Sunroom into a fully functional home office because ...well, Covid. We opted for a dark and dramatic wall and ceiling color, BM Black Beauty, after learning about the homeowners love for all things equestrian. This moody color envelopes the space and we added texture with wood elements and brushed brass accents to shine against the black backdrop.
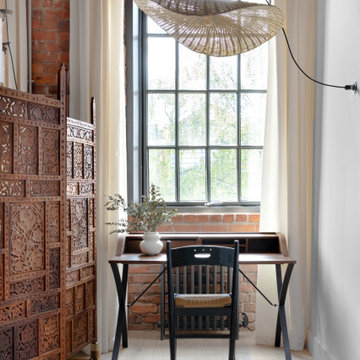
Small rustic study in Manchester with white walls, medium hardwood flooring, a freestanding desk, brown floors, exposed beams, brick walls and feature lighting.
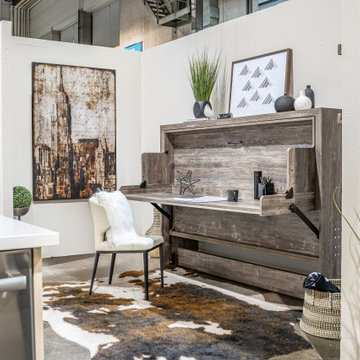
A home office does double duty as a guest bed when needed. The rustic wood finish works well in this compact space of warm and pale neutrals.
Photo: Caydence Photography
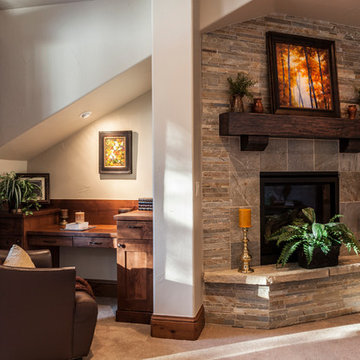
Builder: Ades Design Build; Photography: Lou Costy
Photo of a small rustic study in Denver with carpet, a corner fireplace, a stone fireplace surround and a built-in desk.
Photo of a small rustic study in Denver with carpet, a corner fireplace, a stone fireplace surround and a built-in desk.
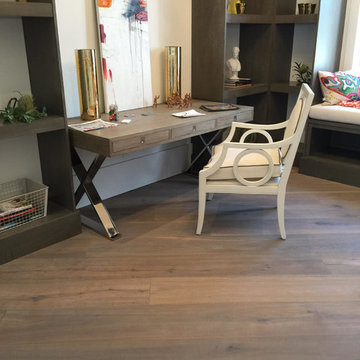
Photo of a small rustic study in Miami with white walls, medium hardwood flooring, no fireplace, a freestanding desk and brown floors.
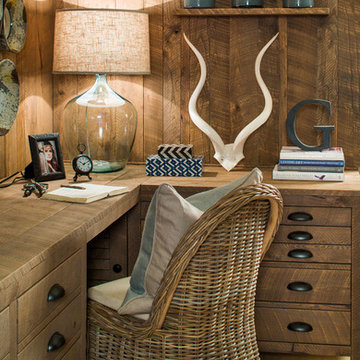
Jeff Herr
Inspiration for a small rustic study in Atlanta with brown walls, ceramic flooring, no fireplace and a built-in desk.
Inspiration for a small rustic study in Atlanta with brown walls, ceramic flooring, no fireplace and a built-in desk.
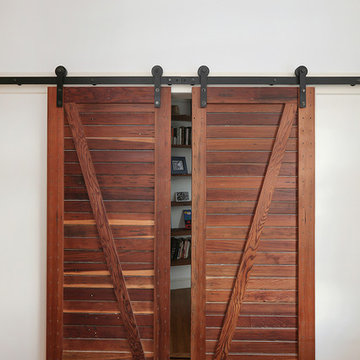
Renovation of a previous sleeping porch and bedroom into a connected master suite. New cantilevered shelving and sliding doors were fabricated from redwood siding and beadboard panelling salvaged from the exterior and basement.
Open Homes Photography

コア型収納で職住を別ける家
本計画は、京都市左京区にある築30年、床面積73㎡のマンショリノベーションです。
リモートワークをされるご夫婦で作業スペースと生活のスペースをゆるやかに分ける必要がありました。
そこで、マンション中心部にコアとなる収納を設け職と住を分ける計画としました。
約6mのカウンターデスクと背面には、収納を設けています。コンパクトにまとめられた
ワークスペースは、人の最小限の動作で作業ができるスペースとなっています。また、
ふんだんに設けられた収納スペースには、仕事の物だけではなく、趣味の物なども収納
することができます。仕事との物と、趣味の物がまざりあうことによっても、ゆとりがうまれています。
近年リモートワークが増加している中で、職と住との関係性が必要となっています。
多様化する働き方と住まいの考えかたをコア型収納でゆるやかに繋げることにより、
ONとOFFを切り替えながらも、豊かに生活ができる住宅となりました。
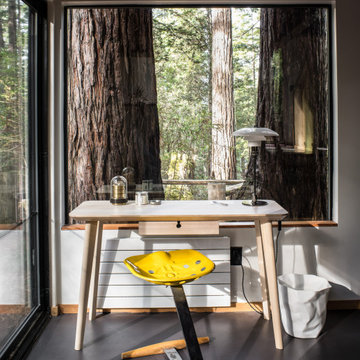
Study
Design ideas for a small rustic study in San Francisco with a freestanding desk, black floors and white walls.
Design ideas for a small rustic study in San Francisco with a freestanding desk, black floors and white walls.
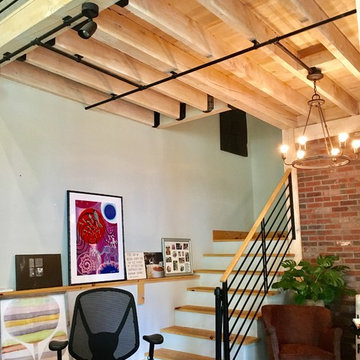
Home Office Area with stairway leading to balcony/loft above
This is an example of a small rustic home studio in New York with concrete flooring, a wood burning stove and grey floors.
This is an example of a small rustic home studio in New York with concrete flooring, a wood burning stove and grey floors.
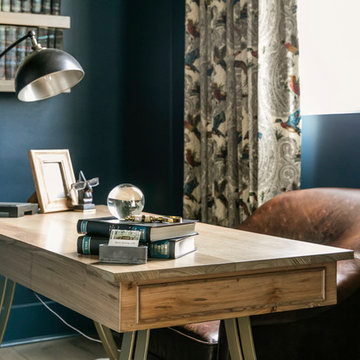
This is an example of a small rustic study in New Orleans with blue walls, light hardwood flooring, no fireplace, a freestanding desk and beige floors.
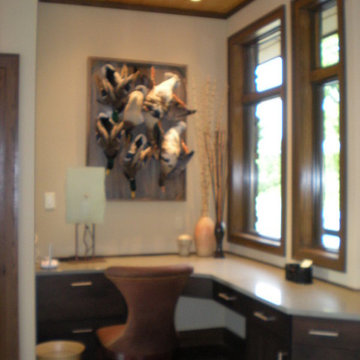
River view house plans and all construction supervision by Howard Shannon of Shannon Design. Project management and interior design by Claudia Shannon of Shannon Design.
All photos by Claudia Shannon

Renovation of an old barn into a personal office space.
This project, located on a 37-acre family farm in Pennsylvania, arose from the need for a personal workspace away from the hustle and bustle of the main house. An old barn used for gardening storage provided the ideal opportunity to convert it into a personal workspace.
The small 1250 s.f. building consists of a main work and meeting area as well as the addition of a kitchen and a bathroom with sauna. The architects decided to preserve and restore the original stone construction and highlight it both inside and out in order to gain approval from the local authorities under a strict code for the reuse of historic structures. The poor state of preservation of the original timber structure presented the design team with the opportunity to reconstruct the roof using three large timber frames, produced by craftsmen from the Amish community. Following local craft techniques, the truss joints were achieved using wood dowels without adhesives and the stone walls were laid without the use of apparent mortar.
The new roof, covered with cedar shingles, projects beyond the original footprint of the building to create two porches. One frames the main entrance and the other protects a generous outdoor living space on the south side. New wood trusses are left exposed and emphasized with indirect lighting design. The walls of the short facades were opened up to create large windows and bring the expansive views of the forest and neighboring creek into the space.
The palette of interior finishes is simple and forceful, limited to the use of wood, stone and glass. The furniture design, including the suspended fireplace, integrates with the architecture and complements it through the judicious use of natural fibers and textiles.
The result is a contemporary and timeless architectural work that will coexist harmoniously with the traditional buildings in its surroundings, protected in perpetuity for their historical heritage value.
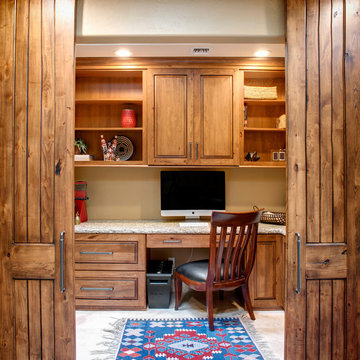
Photo Credit: Rick Young Photography
Small rustic home office in Phoenix with beige walls, travertine flooring, no fireplace and a built-in desk.
Small rustic home office in Phoenix with beige walls, travertine flooring, no fireplace and a built-in desk.
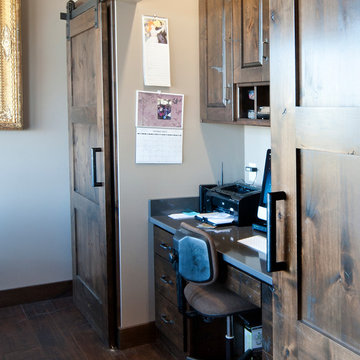
Photo by Phil Bell
Inspiration for a small rustic home office in Other with a freestanding desk and medium hardwood flooring.
Inspiration for a small rustic home office in Other with a freestanding desk and medium hardwood flooring.
Small Rustic Home Office Ideas and Designs
1
