Small Scandinavian Living Space Ideas and Designs
Refine by:
Budget
Sort by:Popular Today
1 - 20 of 3,134 photos
Item 1 of 3

Photo of a small scandinavian open plan living room feature wall in Cornwall with blue walls, light hardwood flooring, a standard fireplace, a metal fireplace surround, a freestanding tv and exposed beams.

Inspiration for a small scandi games room in Paris with white walls, light hardwood flooring, a reading nook, a freestanding tv and beige floors.
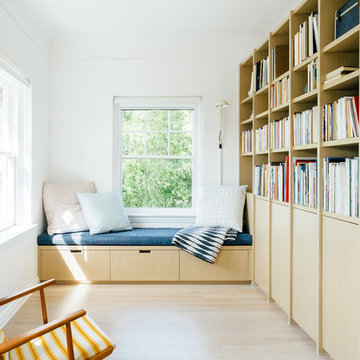
Kerri Fukui
Design ideas for a small scandi conservatory in Salt Lake City with light hardwood flooring, a standard ceiling and beige floors.
Design ideas for a small scandi conservatory in Salt Lake City with light hardwood flooring, a standard ceiling and beige floors.

photo by Deborah Degraffenreid
Design ideas for a small scandi mezzanine living room in New York with white walls, concrete flooring, no fireplace, no tv and grey floors.
Design ideas for a small scandi mezzanine living room in New York with white walls, concrete flooring, no fireplace, no tv and grey floors.
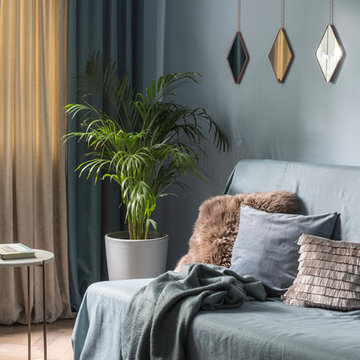
Евгений Кулибаба
Photo of a small scandinavian formal enclosed living room in Moscow with blue walls, light hardwood flooring and no fireplace.
Photo of a small scandinavian formal enclosed living room in Moscow with blue walls, light hardwood flooring and no fireplace.
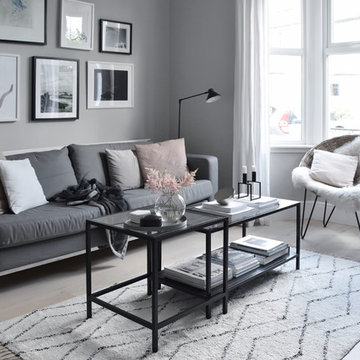
Popular Scandinavian-style interiors blog 'These Four Walls' has collaborated with Kährs for a scandi-inspired, soft and minimalist living room makeover. Kährs worked with founder Abi Dare to find the perfect hard wearing and stylish floor to work alongside minimalist decor. Kährs' ultra matt 'Oak Sky' engineered wood floor design was the perfect fit.
"I was keen on the idea of pale Nordic oak and ordered all sorts of samples, but none seemed quite right – until a package arrived from Swedish brand Kährs, that is. As soon as I took a peek at ‘Oak Sky’ ultra matt lacquered boards I knew they were the right choice – light but not overly so, with a balance of ashen and warmer tones and a beautiful grain. It creates the light, Scandinavian vibe that I love, but it doesn’t look out of place in our Victorian house; it also works brilliantly with the grey walls. I also love the matte finish, which is very hard wearing but has
none of the shininess normally associated with lacquer" says Abi.
Oak Sky is the lightest oak design from the Kährs Lux collection of one-strip ultra matt lacquer floors. The semi-transparent white stain and light and dark contrasts in the wood makes the floor ideal for a scandi-chic inspired interior. The innovative surface treatment is non-reflective; enhancing the colour of the floor while giving it a silky, yet strong shield against wear and tear. Kährs' Lux collection won 'Best Flooring' at the House Beautiful Awards 2017.
Kährs have collaborated with These Four Walls and feature in two blog posts; My soft, minimalist
living room makeover reveal and How to choose wooden flooring.
All photography by Abi Dare, Founder of These Four Walls
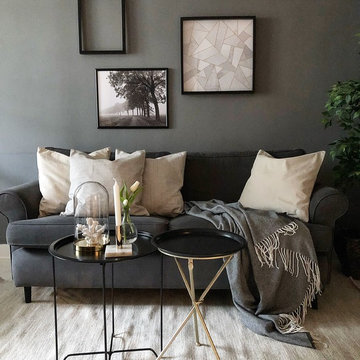
Diakrit
Photo of a small scandinavian open plan living room in Stockholm with grey walls, light hardwood flooring, a wall mounted tv and beige floors.
Photo of a small scandinavian open plan living room in Stockholm with grey walls, light hardwood flooring, a wall mounted tv and beige floors.

I built this on my property for my aging father who has some health issues. Handicap accessibility was a factor in design. His dream has always been to try retire to a cabin in the woods. This is what he got.
It is a 1 bedroom, 1 bath with a great room. It is 600 sqft of AC space. The footprint is 40' x 26' overall.
The site was the former home of our pig pen. I only had to take 1 tree to make this work and I planted 3 in its place. The axis is set from root ball to root ball. The rear center is aligned with mean sunset and is visible across a wetland.
The goal was to make the home feel like it was floating in the palms. The geometry had to simple and I didn't want it feeling heavy on the land so I cantilevered the structure beyond exposed foundation walls. My barn is nearby and it features old 1950's "S" corrugated metal panel walls. I used the same panel profile for my siding. I ran it vertical to match the barn, but also to balance the length of the structure and stretch the high point into the canopy, visually. The wood is all Southern Yellow Pine. This material came from clearing at the Babcock Ranch Development site. I ran it through the structure, end to end and horizontally, to create a seamless feel and to stretch the space. It worked. It feels MUCH bigger than it is.
I milled the material to specific sizes in specific areas to create precise alignments. Floor starters align with base. Wall tops adjoin ceiling starters to create the illusion of a seamless board. All light fixtures, HVAC supports, cabinets, switches, outlets, are set specifically to wood joints. The front and rear porch wood has three different milling profiles so the hypotenuse on the ceilings, align with the walls, and yield an aligned deck board below. Yes, I over did it. It is spectacular in its detailing. That's the benefit of small spaces.
Concrete counters and IKEA cabinets round out the conversation.
For those who cannot live tiny, I offer the Tiny-ish House.
Photos by Ryan Gamma
Staging by iStage Homes
Design Assistance Jimmy Thornton
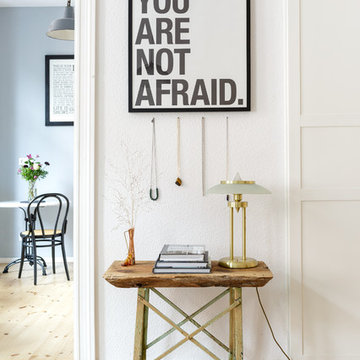
A labour of love that took over a year to complete, the evolution of this space represents my personal style whilst respecting rental restrictions. With an emphasis on the significance of individual objects and some minimalist restraint, the multifunctional living space utilises a high/low mix of furnishings. The kitchen features Ikea cupboards and custom shelving. A farmhouse sink, oak worktop and vintage milk pails are a gentle nod towards my country roots.

Inspiration for a small scandinavian open plan games room in New York with white walls, light hardwood flooring, no fireplace, a built-in media unit and white floors.
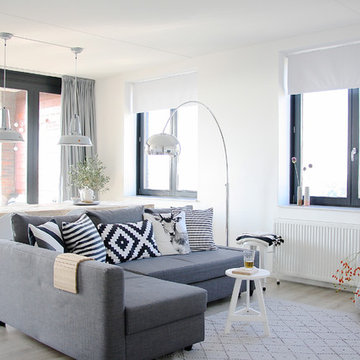
Photo: Holly Marder © 2013 Houzz
This is an example of a small scandi open plan living room in Amsterdam.
This is an example of a small scandi open plan living room in Amsterdam.

Two large, eight feet wide, sliding glass doors open the cabin interior to the surrounding forest.
Inspiration for a small scandinavian mezzanine games room in Seattle with beige walls, ceramic flooring, grey floors, a vaulted ceiling and wood walls.
Inspiration for a small scandinavian mezzanine games room in Seattle with beige walls, ceramic flooring, grey floors, a vaulted ceiling and wood walls.
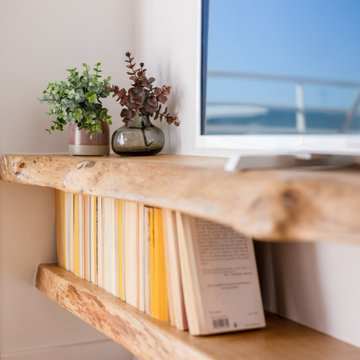
Small scandi open plan living room in Other with white walls, light hardwood flooring and a freestanding tv.

Product styling photoshoot for Temple and Webster
Design ideas for a small scandi enclosed living room in Adelaide with blue walls, medium hardwood flooring and panelled walls.
Design ideas for a small scandi enclosed living room in Adelaide with blue walls, medium hardwood flooring and panelled walls.

This single family home had been recently flipped with builder-grade materials. We touched each and every room of the house to give it a custom designer touch, thoughtfully marrying our soft minimalist design aesthetic with the graphic designer homeowner’s own design sensibilities. One of the most notable transformations in the home was opening up the galley kitchen to create an open concept great room with large skylight to give the illusion of a larger communal space.

On arrive dans le salon par la partie la plus basse, qui est celle qui accueille la mezzanine.
L'espace est assez large pour laisser l'échelle de manière fixe, et non amovible. La vue est sympathique en arrivant, et surtout accueillante avec le salon.

Additional Dwelling Unit / Small Great Room
This accessory dwelling unit provides all of the necessary components to happy living. With it's lovely living room, bedroom, home office, bathroom and full kitchenette, it is a dream oasis ready to inhabited.
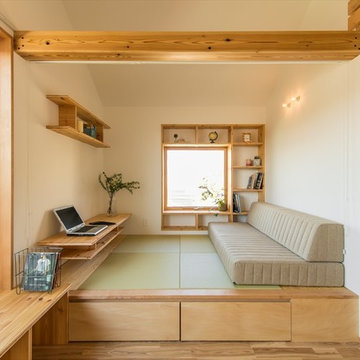
Design ideas for a small scandinavian games room in Yokohama with white walls, tatami flooring and green floors.
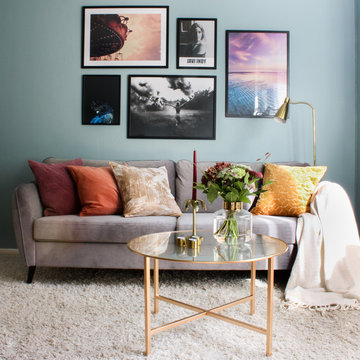
Studio K Inredning
Design ideas for a small scandinavian enclosed living room in Stockholm with blue walls, carpet, beige floors and feature lighting.
Design ideas for a small scandinavian enclosed living room in Stockholm with blue walls, carpet, beige floors and feature lighting.
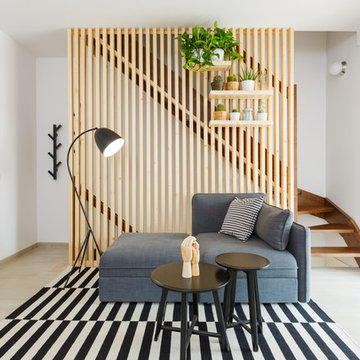
Stefano Corso
Photo of a small scandi open plan living room in Rome with white walls, light hardwood flooring, no fireplace, a freestanding tv, beige floors and feature lighting.
Photo of a small scandi open plan living room in Rome with white walls, light hardwood flooring, no fireplace, a freestanding tv, beige floors and feature lighting.
Small Scandinavian Living Space Ideas and Designs
1



