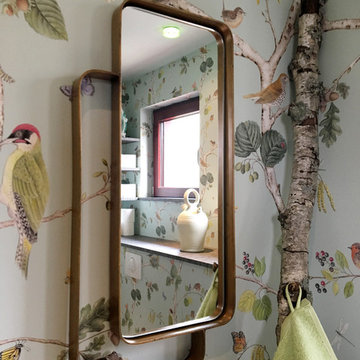Small Shabby-Chic Style Utility Room Ideas and Designs
Refine by:
Budget
Sort by:Popular Today
1 - 20 of 23 photos
Item 1 of 3
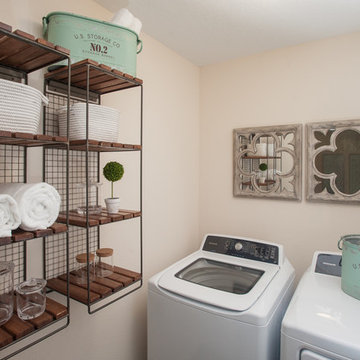
Inspiration for a small romantic laundry cupboard in Jacksonville with a side by side washer and dryer.

TWO TONE.
- Dulux 'Black'
- Dulux 'Lexicon' 1/4 strength
- 80mm thick 'Michaelangelo' Quantum Quartz bench tops
- 'Michaelangelo' Quantum Quartz splash back
- Blanco sink & tap
- Shaker profile polyurethane doors
- Custom library/bookshelf to match kitchen
- Custom ladder
- Blum hardware
- Black handles
- Integrated Fridge/Freezer Leiebherr
- Laundry
Sheree Bounassif, Kitchens by Emanuel
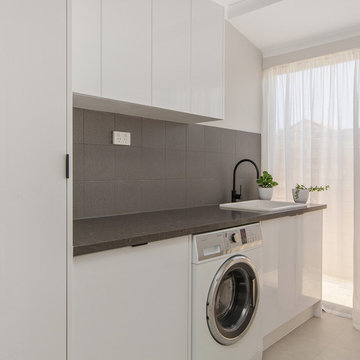
House Guru
Small shabby-chic style single-wall utility room in Perth with a belfast sink, flat-panel cabinets, white cabinets, engineered stone countertops, grey walls, ceramic flooring, grey floors and grey worktops.
Small shabby-chic style single-wall utility room in Perth with a belfast sink, flat-panel cabinets, white cabinets, engineered stone countertops, grey walls, ceramic flooring, grey floors and grey worktops.

A first floor bespoke laundry room with tiled flooring and backsplash with a butler sink and mid height washing machine and tumble dryer for easy access. Dirty laundry shoots for darks and colours, with plenty of opening shelving and hanging spaces for freshly ironed clothing. This is a laundry that not only looks beautiful but works!

パウダールームはエレガンスデザインで、オリジナル洗面化粧台を造作!扉はクリーム系で塗り、シンプルな框デザイン。壁はゴールドの唐草柄が美しいYORKの輸入壁紙&ローズ系光沢のある壁紙&ガラスブロックでアクセント。洗面ボールとパウダーコーナーを天板の奥行きを変えて、座ってお化粧が出来るようににデザインしました。冬の寒さを軽減してくれる、デザインタオルウォーマーはカラー合わせて、ローズ系でオーダー設置。三面鏡は、サンワカンパニー〜。
小さいながらも、素敵なエレガンス空間が出来上がりました。
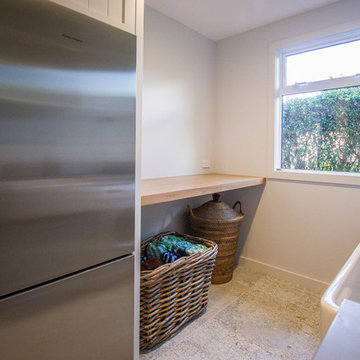
Compact laundry / scullery to complement small kitchen. Lovely use of timber and recessed paneled doors
Photo of a small romantic galley utility room in Napier-Hastings with a belfast sink, recessed-panel cabinets, white cabinets, engineered stone countertops, white walls, ceramic flooring, a side by side washer and dryer, multi-coloured floors and grey worktops.
Photo of a small romantic galley utility room in Napier-Hastings with a belfast sink, recessed-panel cabinets, white cabinets, engineered stone countertops, white walls, ceramic flooring, a side by side washer and dryer, multi-coloured floors and grey worktops.
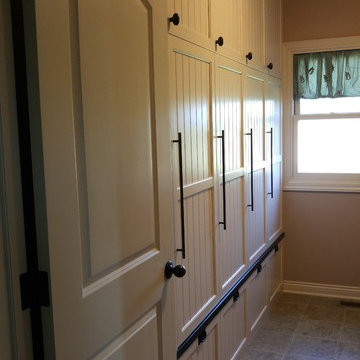
Solving a cluttered laundry room problem with custom painted built-ins
This is an example of a small shabby-chic style single-wall utility room in Omaha with a single-bowl sink, recessed-panel cabinets, white cabinets, wood worktops, brown walls, ceramic flooring and a side by side washer and dryer.
This is an example of a small shabby-chic style single-wall utility room in Omaha with a single-bowl sink, recessed-panel cabinets, white cabinets, wood worktops, brown walls, ceramic flooring and a side by side washer and dryer.
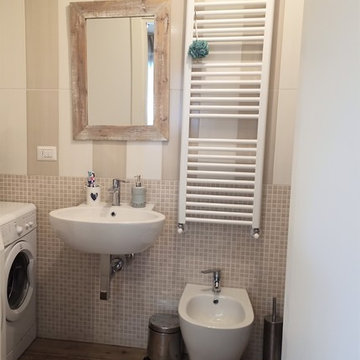
Design ideas for a small shabby-chic style single-wall utility room in Other with a single-bowl sink, porcelain flooring and a side by side washer and dryer.
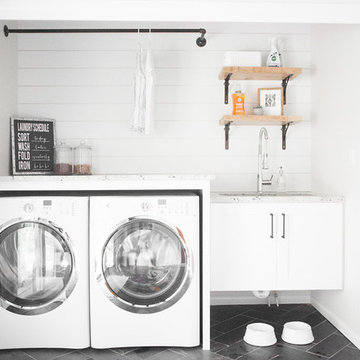
Laura Rae Photography
Design ideas for a small vintage single-wall utility room in Minneapolis with a submerged sink, white cabinets, grey walls, slate flooring, a side by side washer and dryer, grey floors, shaker cabinets and quartz worktops.
Design ideas for a small vintage single-wall utility room in Minneapolis with a submerged sink, white cabinets, grey walls, slate flooring, a side by side washer and dryer, grey floors, shaker cabinets and quartz worktops.

This portion of the remodel was designed by removing updating the laundry closet, installing IKEA cabinets with custom IKEA fronts by Dendra Doors, maple butcher block countertop, front load washer and dryer, and painting the existing closet doors to freshen up the look of the space.
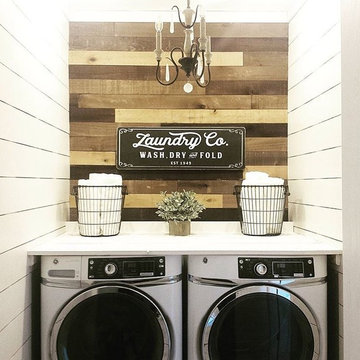
@preppy_farmgirl
Small romantic single-wall utility room in Philadelphia with wood worktops, white walls and a side by side washer and dryer.
Small romantic single-wall utility room in Philadelphia with wood worktops, white walls and a side by side washer and dryer.
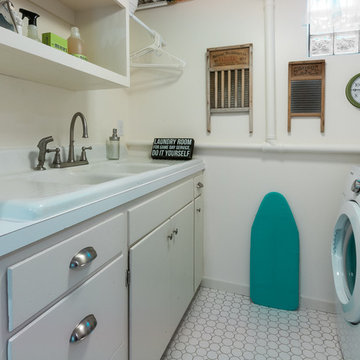
Photography by Designer Viewpoint
www.designerviewpoint3.com
Inspiration for a small shabby-chic style galley separated utility room in Minneapolis with a belfast sink, flat-panel cabinets, white cabinets, laminate countertops, beige walls, ceramic flooring and a side by side washer and dryer.
Inspiration for a small shabby-chic style galley separated utility room in Minneapolis with a belfast sink, flat-panel cabinets, white cabinets, laminate countertops, beige walls, ceramic flooring and a side by side washer and dryer.
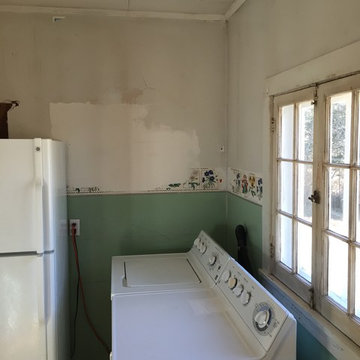
Sharon Middendorf - Designer
Photo of a small shabby-chic style utility room in New York with white walls, medium hardwood flooring and a side by side washer and dryer.
Photo of a small shabby-chic style utility room in New York with white walls, medium hardwood flooring and a side by side washer and dryer.

A first floor bespoke laundry room with tiled flooring and backsplash with a butler sink and mid height washing machine and tumble dryer for easy access. Dirty laundry shoots for darks and colours, with plenty of opening shelving and hanging spaces for freshly ironed clothing. This is a laundry that not only looks beautiful but works!
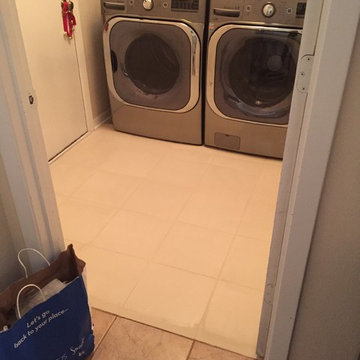
The base color put down. You can see the original tile color from the tile at the bottom of the photo
Small romantic galley separated utility room in Houston with ceramic flooring.
Small romantic galley separated utility room in Houston with ceramic flooring.
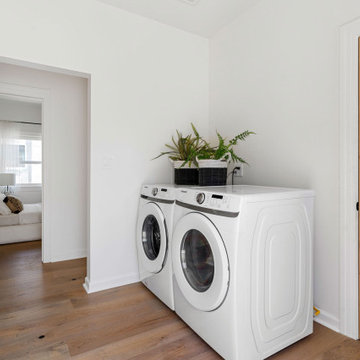
Design ideas for a small vintage separated utility room in Los Angeles with white walls, medium hardwood flooring, a side by side washer and dryer and brown floors.
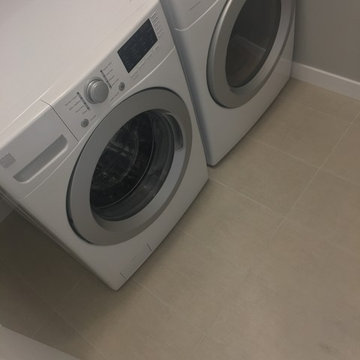
Photo: Payton Ramstead
Inspiration for a small vintage galley separated utility room in Other with beige walls, porcelain flooring, a side by side washer and dryer and beige floors.
Inspiration for a small vintage galley separated utility room in Other with beige walls, porcelain flooring, a side by side washer and dryer and beige floors.
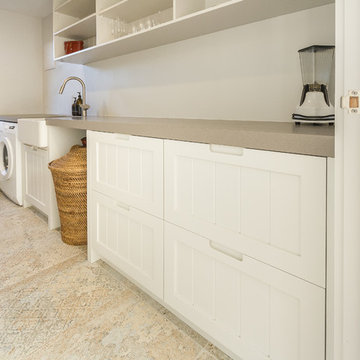
Compact laundry / scullery to complement small kitchen. Lovely use of timber and recessed paneled doors
Small romantic galley utility room in Napier-Hastings with a belfast sink, recessed-panel cabinets, white cabinets, engineered stone countertops, white walls, ceramic flooring, a side by side washer and dryer, multi-coloured floors and grey worktops.
Small romantic galley utility room in Napier-Hastings with a belfast sink, recessed-panel cabinets, white cabinets, engineered stone countertops, white walls, ceramic flooring, a side by side washer and dryer, multi-coloured floors and grey worktops.
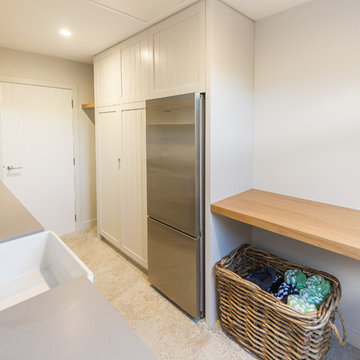
Compact laundry / scullery to complement small kitchen. Lovely use of timber and recessed paneled doors
Inspiration for a small shabby-chic style galley utility room in Napier-Hastings with a belfast sink, recessed-panel cabinets, white cabinets, engineered stone countertops, white walls, ceramic flooring, a side by side washer and dryer, multi-coloured floors and grey worktops.
Inspiration for a small shabby-chic style galley utility room in Napier-Hastings with a belfast sink, recessed-panel cabinets, white cabinets, engineered stone countertops, white walls, ceramic flooring, a side by side washer and dryer, multi-coloured floors and grey worktops.
Small Shabby-Chic Style Utility Room Ideas and Designs
1
