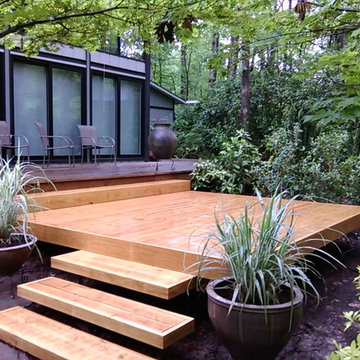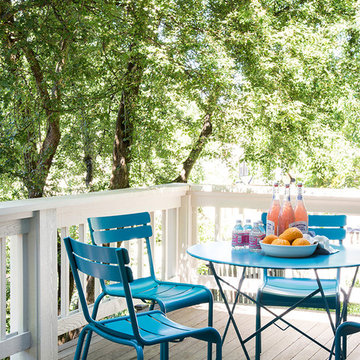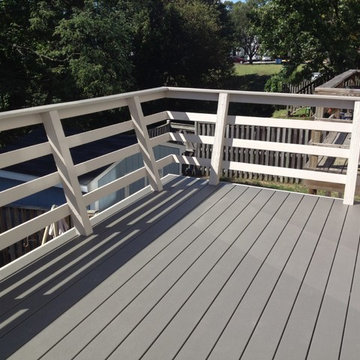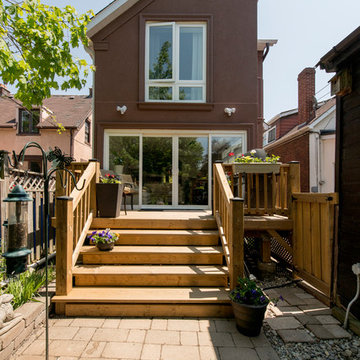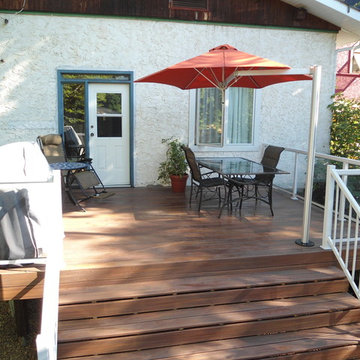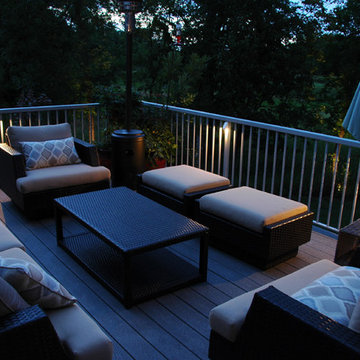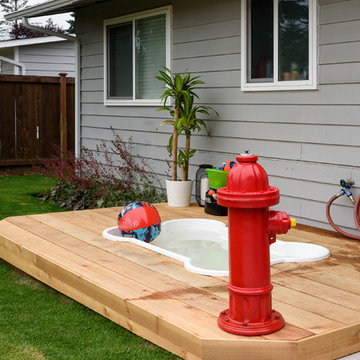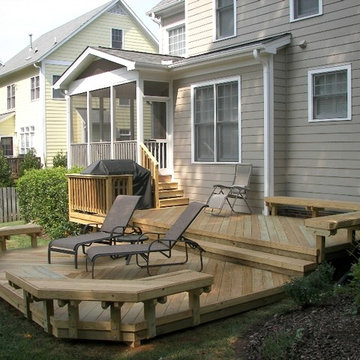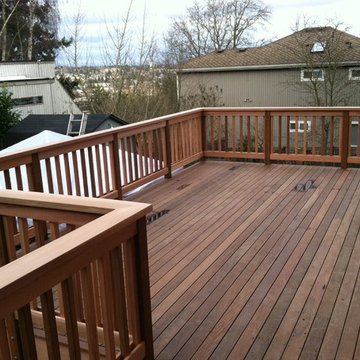Small Traditional Terrace Ideas and Designs
Refine by:
Budget
Sort by:Popular Today
1 - 20 of 1,722 photos
Item 1 of 3
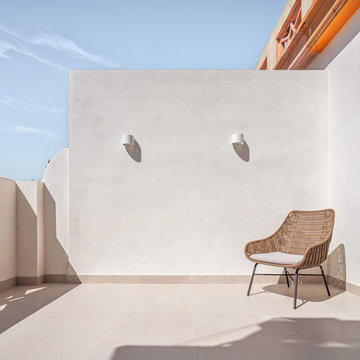
Photo of a small traditional roof rooftop mixed railing terrace in Valencia with feature lighting.
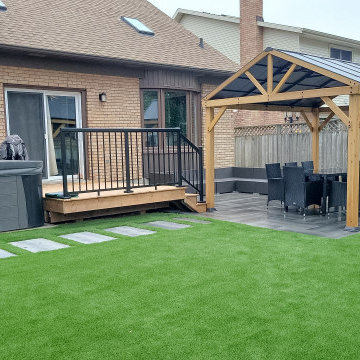
This new backyard was finished off with a small deck to safely access the hot tub and patio area.
Photo of a small traditional back ground level metal railing terrace in Other with no cover.
Photo of a small traditional back ground level metal railing terrace in Other with no cover.
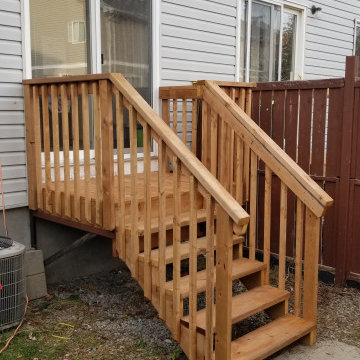
You typically see these types of decks on new homes, which are installed by the builder. They are supported by metal brackets that are securely fastened to the foundation. This is a great way to construct a small deck for access, without having to build on blocks, patio stones, concrete piers or helical piles.
They can range from 3', 4' and even 5' out from the wall and can be as long as you like given there is room for multiple brackets.
Here, we replaced one of those builder decks that was roughly 20 years old with a new 4' x 5' deck and stairs while using the existing metal brackets!
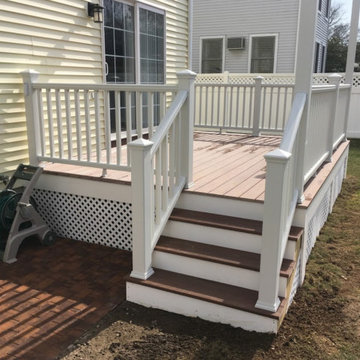
This is an example of a small traditional back terrace in New York with no cover.
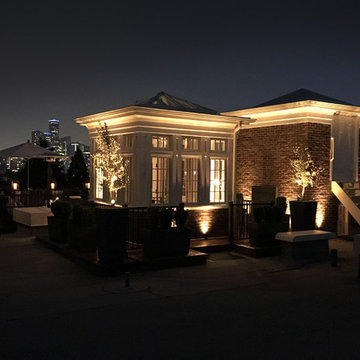
The rooftop penthouse glows in the night. The re-sided existing elevator penthouse is to the right.
Photography by CGM Market & Turn.
Inspiration for a small classic roof terrace in Seattle.
Inspiration for a small classic roof terrace in Seattle.
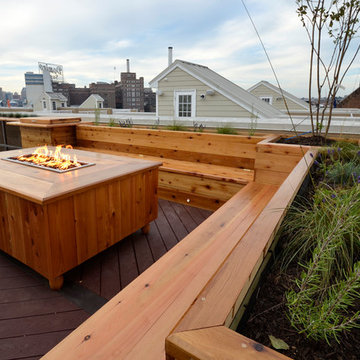
This compact rooftop deck features a gas firepit with lots of space for dinings, dry storage under all the benches and a built-in cooler. The container garden houses trees for shade and hardy plants.
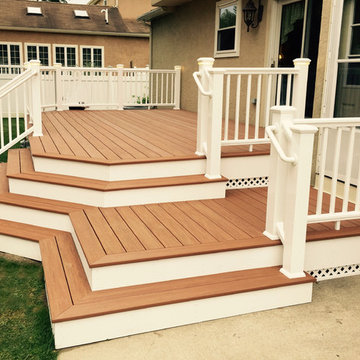
Inspiration for a small traditional back terrace in Philadelphia with no cover.
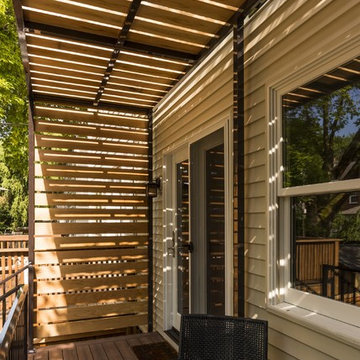
A narrow deck with full -wrap surround provides an interface between indoors and outdoors. The Enclosure provides just enough privacy without feeling intrusive. The enclosure is powder-coated aluminum with cedar slats.
Photo Credit: Felicia Evans
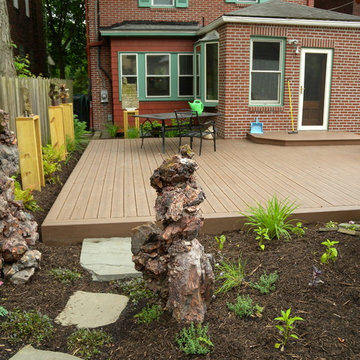
Backyard deck and sculpture garden!
Design ideas for a small traditional back terrace in Other with no cover.
Design ideas for a small traditional back terrace in Other with no cover.
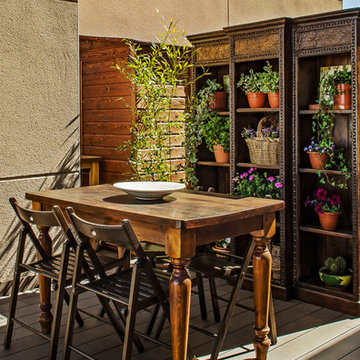
Trabajamos con un matrimonio y les realizamos una reforma integral, se tiró toda la tabiquería y se hizo una distribución completamente nueva.
El objetivo de nuestros clientes era dar la vuelta a la casa, las zonas más "públicas" (salón, comedor y cocina) estaban abajo y había que pasarlas arriba, y los dormitorios que estaban arriba había que ponerlos abajo. Con una terraza de 70 m2 y otra de 20 m2 había que crear varios ambientes al exterior teniendo en cuenta el clima de Madrid.
El edificio cuenta con un sistema de climatización muy poco eficiente al ser todo eléctrico, por lo que se desconectó la casa de la calefacción central y se instaló suelo radiante-refrescante con aerotermia con energía renovable, pasando de una calificación "E", a una "A".
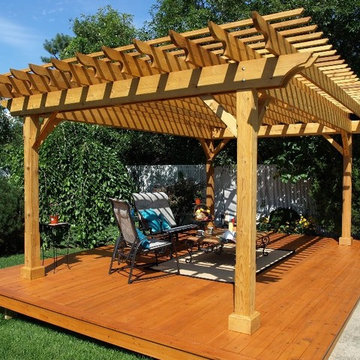
This is an example of a small classic back terrace in Grand Rapids with a pergola.
Small Traditional Terrace Ideas and Designs
1
