Small Utility Room with Beaded Cabinets Ideas and Designs
Refine by:
Budget
Sort by:Popular Today
121 - 140 of 206 photos
Item 1 of 3
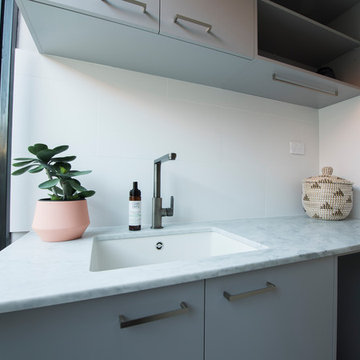
Alana Blowfield
Inspiration for a small contemporary single-wall separated utility room in Perth with a single-bowl sink, beaded cabinets, grey cabinets, marble worktops, white walls, white worktops, porcelain flooring, a concealed washer and dryer and grey floors.
Inspiration for a small contemporary single-wall separated utility room in Perth with a single-bowl sink, beaded cabinets, grey cabinets, marble worktops, white walls, white worktops, porcelain flooring, a concealed washer and dryer and grey floors.
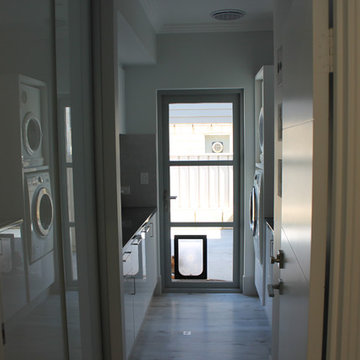
Laundry with outdoor access
Small traditional galley separated utility room in Perth with beaded cabinets, white cabinets, grey walls, painted wood flooring, a stacked washer and dryer, grey floors and black worktops.
Small traditional galley separated utility room in Perth with beaded cabinets, white cabinets, grey walls, painted wood flooring, a stacked washer and dryer, grey floors and black worktops.
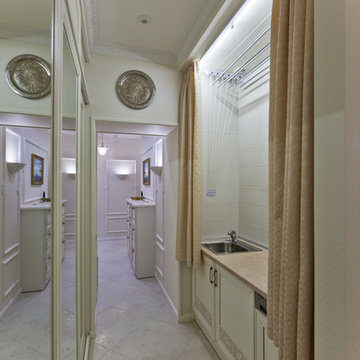
Елена Багаева
This is an example of a small traditional single-wall utility room in Saint Petersburg with a single-bowl sink, beaded cabinets, beige cabinets, composite countertops, beige walls, porcelain flooring, a concealed washer and dryer and beige floors.
This is an example of a small traditional single-wall utility room in Saint Petersburg with a single-bowl sink, beaded cabinets, beige cabinets, composite countertops, beige walls, porcelain flooring, a concealed washer and dryer and beige floors.
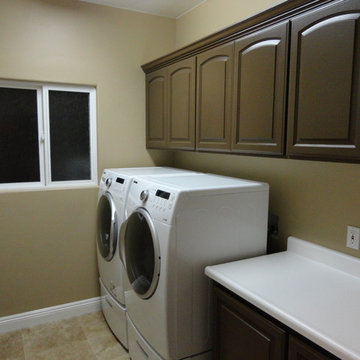
Brand new washer and dryer. Also installed new cabinets and counter.
Inspiration for a small single-wall separated utility room in San Diego with beaded cabinets, dark wood cabinets, a side by side washer and dryer and beige walls.
Inspiration for a small single-wall separated utility room in San Diego with beaded cabinets, dark wood cabinets, a side by side washer and dryer and beige walls.
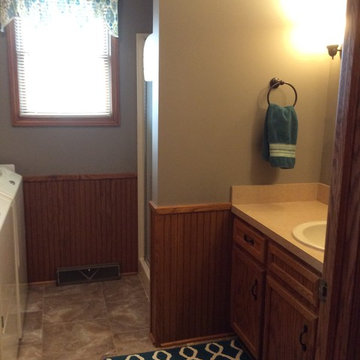
The updates that were done to the bathroom include; fresh coat of light grey paint, new linens, rug, and curtain. We also changed out hardware and wall sconces. The space seems larger and more inviting.
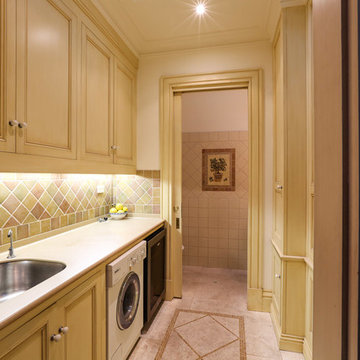
This Laundry was designed with hand painted joinery to compliment the Italian Tile Panel.
The laundry is off of the Familyroom so doubles as a butlers pantry & bar when entertaining
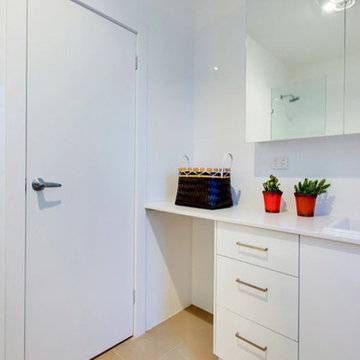
Design ideas for a small contemporary l-shaped utility room in Adelaide with a submerged sink, beaded cabinets, white cabinets, engineered stone countertops, white walls, porcelain flooring and a side by side washer and dryer.
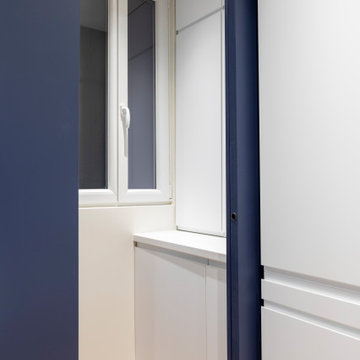
La porte coulissante bleue ouverte laisse apparaitre la continuité de la cuisine, cet espace est dédié à la buanderie d'un coté et donne accès de l'autre à la porte des toilettes
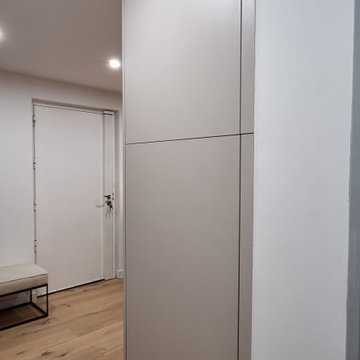
Rénovation totale de l'appartement : l'architecte d'intérieur Symbiose va au-delà de la conception de cuisine en vous suggérant des solutions mettant en valeur vos projets de rénovation.
Les plans de départ des artisans prévoyaient une cuisine en L entre deux cloisons, puis un dressing face à l'entrée entre deux cloisons avec des portes type "kazed", et l'ensemble lave-linge/sèche-linge dans de grands WC.
Aurélie, l'architecte d'intérieur Symbiose, a proposé une solution plus harmonieuse avec un grand ensemble menuisé contemporain rassemblant touts les fonctions de façon discrète et harmonieuse.
Vous "voyez" ici la colonne buanderie avec lave-linge, sèche-linge, et bac à linge s'ouvrant depuis le couloir menant à la salle de bain.
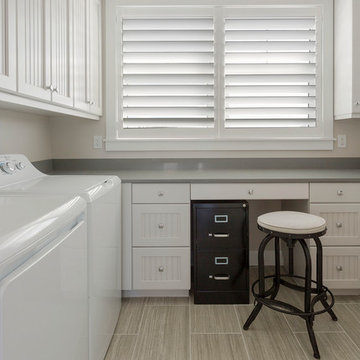
Design ideas for a small beach style utility room in Tampa with beaded cabinets, beige cabinets, marble worktops, beige walls, light hardwood flooring, a side by side washer and dryer, grey floors, grey worktops and a submerged sink.
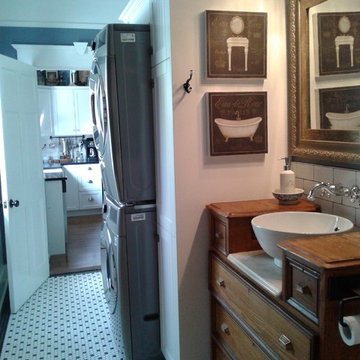
Customer wanted a space to fold her clothes in her laundry room. She also has a shower and or dog wash station in the back with a very interesting vanity with a vessel sink.
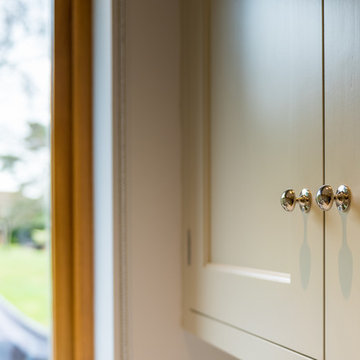
A beautiful and functional space, this bespoke modern country style utility room was handmade at our Hertfordshire workshop. A contemporary take on a farmhouse kitchen and hand painted in light grey creating a elegant and timeless cabinetry.
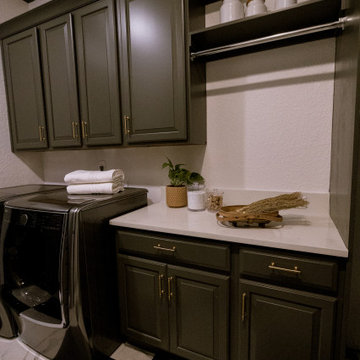
Extending the design into the laundry room... These marble, black and white checkered floors make this room exciting to walk into.
Inspiration for a small victorian galley utility room in Orlando with beaded cabinets, brown cabinets, engineered stone countertops, white walls, marble flooring, a side by side washer and dryer, multi-coloured floors and white worktops.
Inspiration for a small victorian galley utility room in Orlando with beaded cabinets, brown cabinets, engineered stone countertops, white walls, marble flooring, a side by side washer and dryer, multi-coloured floors and white worktops.
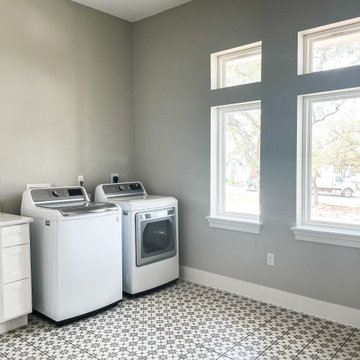
This is an example of a small traditional utility room in Other with beaded cabinets, white cabinets, grey walls, ceramic flooring, a side by side washer and dryer and multi-coloured floors.
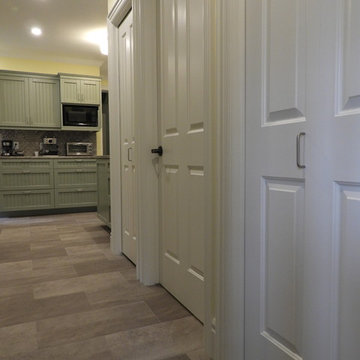
Design ideas for a small rural galley utility room in Toronto with a built-in sink, beaded cabinets, green cabinets, laminate countertops, yellow walls, vinyl flooring, a side by side washer and dryer, grey floors and grey worktops.
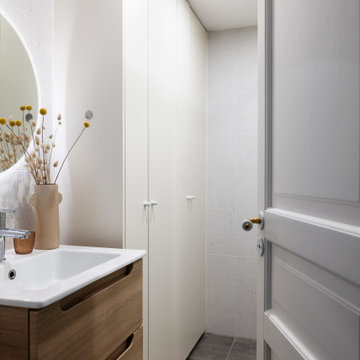
Un appartement familial haussmannien rénové, aménagé et agrandi avec la création d'un espace parental suite à la réunion de deux lots. Les fondamentaux classiques des pièces sont conservés et revisités tout en douceur avec des matériaux naturels et des couleurs apaisantes.
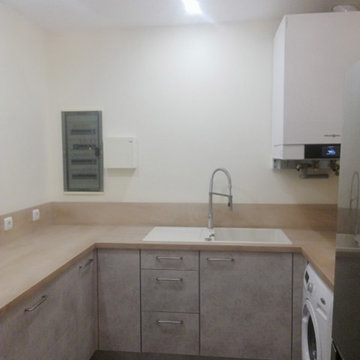
Agencement de l'ancien cellier en arrière cuisine et buanderie
This is an example of a small modern u-shaped utility room in Bordeaux with a built-in sink, beaded cabinets, grey cabinets, wood worktops, white walls, ceramic flooring, grey floors and brown worktops.
This is an example of a small modern u-shaped utility room in Bordeaux with a built-in sink, beaded cabinets, grey cabinets, wood worktops, white walls, ceramic flooring, grey floors and brown worktops.

This is an extermely efficient laundry room with built in dog crates. the stacked washer and dryer is on the left
Inspiration for a small rural galley utility room in Philadelphia with a belfast sink, beaded cabinets, white cabinets, soapstone worktops, white walls, brick flooring, a stacked washer and dryer, black worktops and a vaulted ceiling.
Inspiration for a small rural galley utility room in Philadelphia with a belfast sink, beaded cabinets, white cabinets, soapstone worktops, white walls, brick flooring, a stacked washer and dryer, black worktops and a vaulted ceiling.
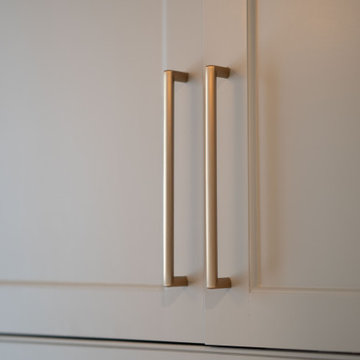
Hidden washer and dryer in open laundry room.
Inspiration for a small classic galley utility room in Other with beaded cabinets, grey cabinets, marble worktops, metallic splashback, mirror splashback, white walls, dark hardwood flooring, a side by side washer and dryer, brown floors and white worktops.
Inspiration for a small classic galley utility room in Other with beaded cabinets, grey cabinets, marble worktops, metallic splashback, mirror splashback, white walls, dark hardwood flooring, a side by side washer and dryer, brown floors and white worktops.
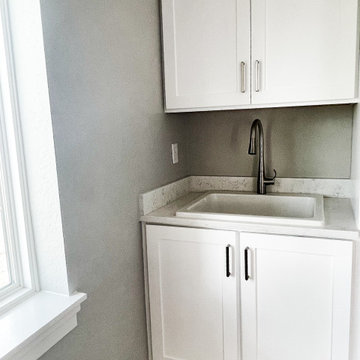
Design ideas for a small classic utility room in Other with a single-bowl sink, beaded cabinets, white cabinets, granite worktops, grey walls, ceramic flooring, multi-coloured floors and beige worktops.
Small Utility Room with Beaded Cabinets Ideas and Designs
7