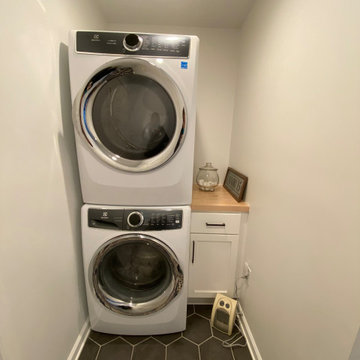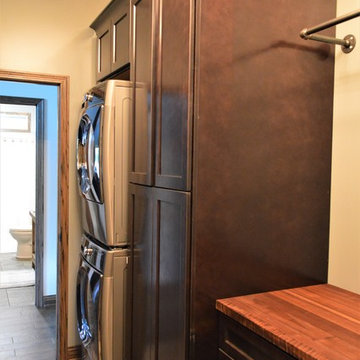Utility Room
Refine by:
Budget
Sort by:Popular Today
1 - 20 of 287 photos
Item 1 of 3

This is an example of a small bohemian galley separated utility room in Detroit with shaker cabinets, green cabinets, wood worktops, multi-coloured splashback, orange walls, brick flooring, a side by side washer and dryer, beige floors, brown worktops and wallpapered walls.

Small scandi single-wall separated utility room in Saint Petersburg with flat-panel cabinets, white cabinets, wood worktops, grey walls, porcelain flooring, grey floors and brown worktops.

Inspiration for a small single-wall laundry cupboard in Dallas with grey cabinets, wood worktops, beige walls, ceramic flooring, a side by side washer and dryer, white floors, brown worktops and a wood ceiling.

Colindale Design / CR3 Studio
Photo of a small beach style l-shaped separated utility room in Adelaide with a built-in sink, white cabinets, wood worktops, white walls, ceramic flooring, a side by side washer and dryer, brown worktops, flat-panel cabinets and grey floors.
Photo of a small beach style l-shaped separated utility room in Adelaide with a built-in sink, white cabinets, wood worktops, white walls, ceramic flooring, a side by side washer and dryer, brown worktops, flat-panel cabinets and grey floors.

This laundry room doubles as the mudroom entry from the garage so we created an area to kick off shoes and hang backpacks as well as the laundry.
Small traditional utility room in San Francisco with shaker cabinets, white cabinets, wood worktops, grey walls, porcelain flooring, a side by side washer and dryer, brown worktops and a built-in sink.
Small traditional utility room in San Francisco with shaker cabinets, white cabinets, wood worktops, grey walls, porcelain flooring, a side by side washer and dryer, brown worktops and a built-in sink.

We re-designed and renovated three bathrooms and a laundry/mudroom in this builder-grade tract home. All finishes were carefully sourced, and all millwork was designed and custom-built.

Small farmhouse single-wall separated utility room in Atlanta with a single-bowl sink, shaker cabinets, blue cabinets, wood worktops, white splashback, metro tiled splashback, beige walls, ceramic flooring, a stacked washer and dryer, white floors and brown worktops.

Design ideas for a small modern l-shaped separated utility room in Hampshire with a belfast sink, shaker cabinets, turquoise cabinets, wood worktops, white walls, vinyl flooring, a stacked washer and dryer, white floors and brown worktops.

We updated this laundry room by installing Medallion Silverline Jackson Flat Panel cabinets in white icing color. The countertops are a custom Natural Black Walnut wood top with a Mockett charging station and a Porter single basin farmhouse sink and Moen Arbor high arc faucet. The backsplash is Ice White Wow Subway Tile. The floor is Durango Tumbled tile.

With the original, unfinished laundry room located in the enclosed porch with plywood subflooring and bare shiplap on the walls, our client was ready for a change.
To create a functional size laundry/utility room, Blackline Renovations repurposed part of the enclosed porch and slightly expanded into the original kitchen footprint. With a small space to work with, form and function was paramount. Blackline Renovations’ creative solution involved carefully designing an efficient layout with accessible storage. The laundry room was thus designed with floor-to-ceiling cabinetry and a stacked washer/dryer to provide enough space for a folding station and drying area. The lower cabinet beneath the drying area was even customized to conceal and store a cat litter box. Every square inch was wisely utilized to maximize this small space.

This is an example of a small traditional single-wall utility room in Indianapolis with an utility sink, shaker cabinets, white cabinets, wood worktops, grey walls, marble flooring, a side by side washer and dryer, grey floors and brown worktops.

Timber benchtops warm up the otherwise clean white laundry. The long bench and overhead storage cupboards make a practical working space.
Interior design by C.Jong
Photography by Pixel Poetry

This is an example of a small contemporary single-wall separated utility room in Denver with a built-in sink, shaker cabinets, white cabinets, wood worktops, white splashback, metro tiled splashback, grey walls, porcelain flooring, a side by side washer and dryer, grey floors and brown worktops.

Laundry room renovated to include custom cabinetry and tile flooring
Small contemporary separated utility room in New York with a submerged sink, recessed-panel cabinets, white cabinets, wood worktops, white walls, ceramic flooring, a side by side washer and dryer, grey floors and brown worktops.
Small contemporary separated utility room in New York with a submerged sink, recessed-panel cabinets, white cabinets, wood worktops, white walls, ceramic flooring, a side by side washer and dryer, grey floors and brown worktops.

The vanity top and the washer/dryer counter are both made from an IKEA butcher block table top that I was able to cut into the custom sizes for the space. I learned alot about polyurethane and felt a little like the Karate Kid, poly on, sand off, poly on, sand off. The counter does have a leg on the front left for support.
This arrangement allowed for a small hangar bar and 4" space to keep brooms, swifter, and even a small step stool to reach the upper most cabinet space. Not saying I'm short, but I will admint that I could use a little vertical help sometimes, but I am not short.

When the kitchen and laundry are next to each other, we often find it needs a face lift as well. We simply carried the same hale navy to the cabinets and decided to go with a wood stained top. Also, love the open storage for laundry baskets etc.

Inspiration for a small country single-wall separated utility room in Cleveland with shaker cabinets, white cabinets, wood worktops, white walls, porcelain flooring, a stacked washer and dryer, grey floors and brown worktops.

Haas Signature
Wood Species: Maple
Cabinet Finish: Slate Maple
Door Style: Shakertown V
Countertop: John Boos Butcherblock, Walnut
Design ideas for a small rural single-wall separated utility room in Other with a submerged sink, shaker cabinets, dark wood cabinets, wood worktops, beige walls, ceramic flooring, a stacked washer and dryer, beige floors and brown worktops.
Design ideas for a small rural single-wall separated utility room in Other with a submerged sink, shaker cabinets, dark wood cabinets, wood worktops, beige walls, ceramic flooring, a stacked washer and dryer, beige floors and brown worktops.

This is an example of a small modern single-wall separated utility room in Baltimore with a submerged sink, shaker cabinets, white cabinets, wood worktops, beige walls, porcelain flooring, a side by side washer and dryer, black floors and brown worktops.

Inspiration for a small modern galley laundry cupboard in Hampshire with a belfast sink, recessed-panel cabinets, grey cabinets, wood worktops, white walls, ceramic flooring, a side by side washer and dryer, beige floors and brown worktops.
1