Small Utility Room with Dark Hardwood Flooring Ideas and Designs
Refine by:
Budget
Sort by:Popular Today
61 - 80 of 181 photos
Item 1 of 3
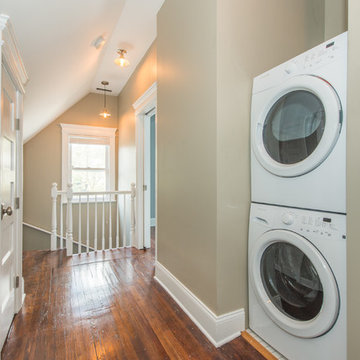
Small classic laundry cupboard in New York with beige walls, dark hardwood flooring, a stacked washer and dryer and brown floors.
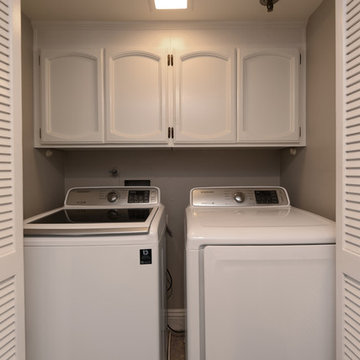
Inspiration for a small coastal single-wall laundry cupboard in San Diego with beaded cabinets, white cabinets, grey walls, dark hardwood flooring and a side by side washer and dryer.

This award-winning whole house renovation of a circa 1875 single family home in the historic Capitol Hill neighborhood of Washington DC provides the client with an open and more functional layout without requiring an addition. After major structural repairs and creating one uniform floor level and ceiling height, we were able to make a truly open concept main living level, achieving the main goal of the client. The large kitchen was designed for two busy home cooks who like to entertain, complete with a built-in mud bench. The water heater and air handler are hidden inside full height cabinetry. A new gas fireplace clad with reclaimed vintage bricks graces the dining room. A new hand-built staircase harkens to the home's historic past. The laundry was relocated to the second floor vestibule. The three upstairs bathrooms were fully updated as well. Final touches include new hardwood floor and color scheme throughout the home.
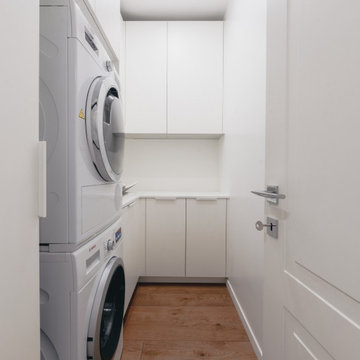
Lavanderia con mobili dell'azienda Caccaro.
Foto di Simone Marulli
Inspiration for a small contemporary l-shaped separated utility room in Milan with a built-in sink, flat-panel cabinets, white cabinets, laminate countertops, white splashback, white walls, dark hardwood flooring, a stacked washer and dryer, brown floors and white worktops.
Inspiration for a small contemporary l-shaped separated utility room in Milan with a built-in sink, flat-panel cabinets, white cabinets, laminate countertops, white splashback, white walls, dark hardwood flooring, a stacked washer and dryer, brown floors and white worktops.
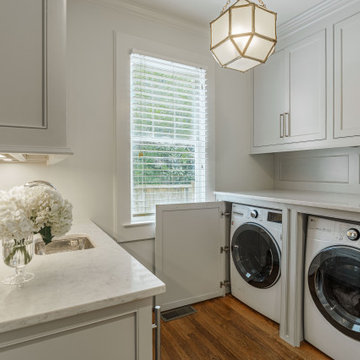
Hidden washer and dryer in open laundry room.
Design ideas for a small traditional galley utility room in Other with beaded cabinets, grey cabinets, marble worktops, metallic splashback, mirror splashback, white walls, dark hardwood flooring, a side by side washer and dryer, brown floors and white worktops.
Design ideas for a small traditional galley utility room in Other with beaded cabinets, grey cabinets, marble worktops, metallic splashback, mirror splashback, white walls, dark hardwood flooring, a side by side washer and dryer, brown floors and white worktops.
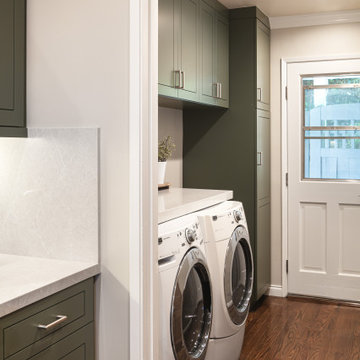
The classic size laundry room that was redone with what we all wish for storage, storage and more storage.
The design called for continuation of the kitchen design since both spaces are small matching them would make a larger feeling of a space.
pantry and upper cabinets for lots of storage, a built-in cabinet across from the washing machine and a great floating quartz counter above the two units

Photo of a small bohemian galley separated utility room in Auckland with a single-bowl sink, recessed-panel cabinets, black cabinets, engineered stone countertops, multi-coloured splashback, cement tile splashback, white walls, dark hardwood flooring, a stacked washer and dryer, brown floors, grey worktops, a drop ceiling and wainscoting.
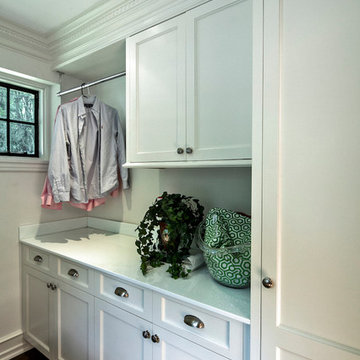
Photo of a small modern galley separated utility room in New York with a submerged sink, recessed-panel cabinets, white cabinets, composite countertops, white walls, dark hardwood flooring, a side by side washer and dryer, brown floors and white worktops.

Inspiration for a small classic single-wall laundry cupboard in Philadelphia with white cabinets, white walls, dark hardwood flooring, a side by side washer and dryer, brown floors, a timber clad ceiling and brick walls.
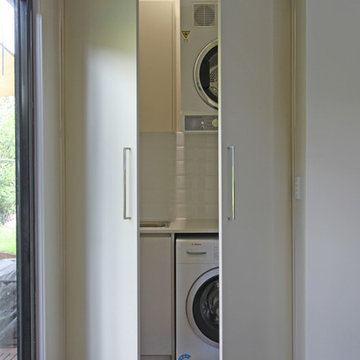
Matching cabinetry doors from front to back.
Photos by Brisbane Kitchens & Bathrooms
This is an example of a small contemporary single-wall separated utility room in Brisbane with a built-in sink, flat-panel cabinets, white cabinets, engineered stone countertops, white walls, dark hardwood flooring, a stacked washer and dryer, brown floors and beige worktops.
This is an example of a small contemporary single-wall separated utility room in Brisbane with a built-in sink, flat-panel cabinets, white cabinets, engineered stone countertops, white walls, dark hardwood flooring, a stacked washer and dryer, brown floors and beige worktops.
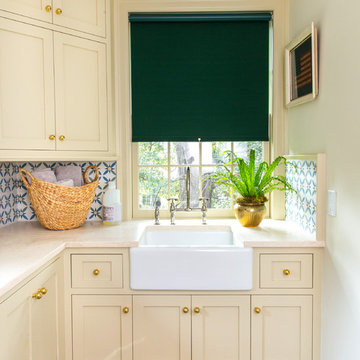
Full-scale interior design, architectural consultation, kitchen design, bath design, furnishings selection and project management for a home located in the historic district of Chapel Hill, North Carolina. The home features a fresh take on traditional southern decorating, and was included in the March 2018 issue of Southern Living magazine.
Read the full article here: https://www.southernliving.com/home/remodel/1930s-colonial-house-remodel
Photo by: Anna Routh
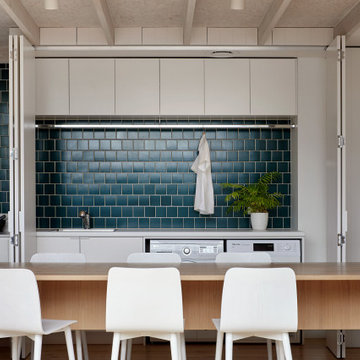
European Laundry
Inspiration for a small contemporary galley utility room in Melbourne with an integrated sink, flat-panel cabinets, white cabinets, composite countertops, green walls, dark hardwood flooring, a side by side washer and dryer, brown floors and white worktops.
Inspiration for a small contemporary galley utility room in Melbourne with an integrated sink, flat-panel cabinets, white cabinets, composite countertops, green walls, dark hardwood flooring, a side by side washer and dryer, brown floors and white worktops.
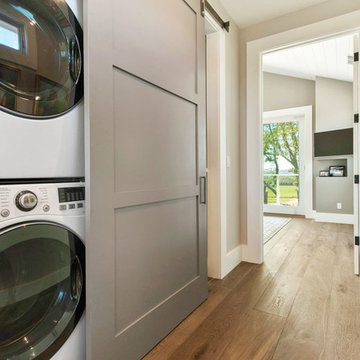
Hall laundry/office combo with sliding barn door
Photo of a small country single-wall laundry cupboard in San Francisco with dark hardwood flooring and a stacked washer and dryer.
Photo of a small country single-wall laundry cupboard in San Francisco with dark hardwood flooring and a stacked washer and dryer.

Joinery by Luxe Projects London — joinery colour is Slaked Lime Deep #150 by Little Greene
Inspiration for a small victorian laundry cupboard in London with recessed-panel cabinets, beige cabinets, beige walls, dark hardwood flooring, a stacked washer and dryer and brown floors.
Inspiration for a small victorian laundry cupboard in London with recessed-panel cabinets, beige cabinets, beige walls, dark hardwood flooring, a stacked washer and dryer and brown floors.
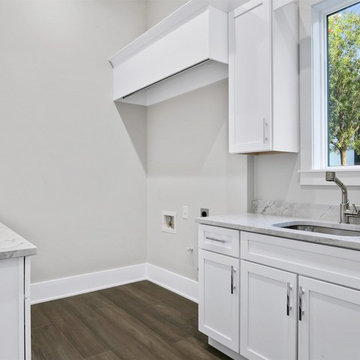
Photo of a small classic galley separated utility room in Orlando with a submerged sink, shaker cabinets, white cabinets, marble worktops, grey walls, dark hardwood flooring, brown floors and grey worktops.
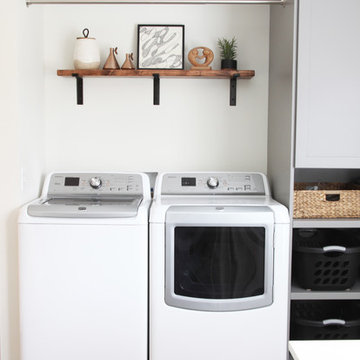
Command Center has all the style and functionality you would want in an office and laundry room, working in perfect harmony within one space.
Design ideas for a small traditional utility room in Chicago with grey cabinets, wood worktops, dark hardwood flooring, a side by side washer and dryer and brown floors.
Design ideas for a small traditional utility room in Chicago with grey cabinets, wood worktops, dark hardwood flooring, a side by side washer and dryer and brown floors.
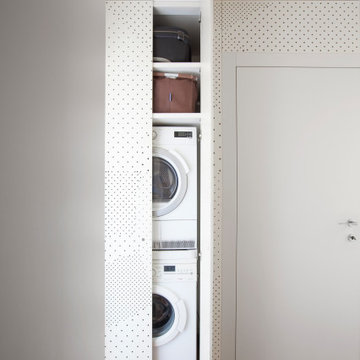
Photo of a small contemporary single-wall utility room in Milan with a built-in sink, beaded cabinets, white walls, dark hardwood flooring and a stacked washer and dryer.
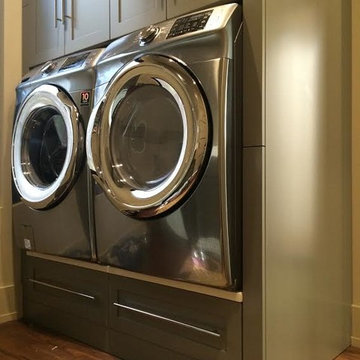
Small contemporary galley utility room in Miami with dark hardwood flooring, a side by side washer and dryer and grey cabinets.
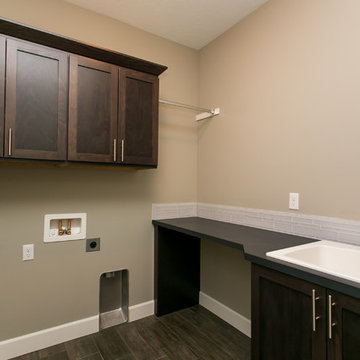
This is an example of a small traditional l-shaped separated utility room in Seattle with a built-in sink, shaker cabinets, dark wood cabinets, laminate countertops, grey walls, dark hardwood flooring and a side by side washer and dryer.
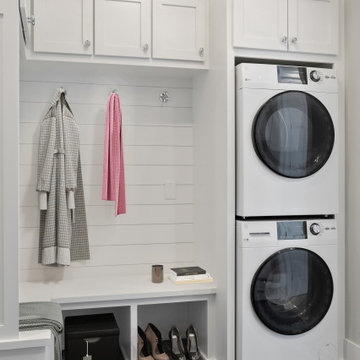
Small single-wall utility room in Minneapolis with shaker cabinets, white cabinets, white walls, dark hardwood flooring, a stacked washer and dryer, grey floors and wood walls.
Small Utility Room with Dark Hardwood Flooring Ideas and Designs
4