Small Utility Room with Laminate Countertops Ideas and Designs
Refine by:
Budget
Sort by:Popular Today
1 - 20 of 759 photos
Item 1 of 3

The pop of color really brightens up this small laundry space!
Photo of a small contemporary single-wall separated utility room in Houston with flat-panel cabinets, laminate countertops, multi-coloured walls, a stacked washer and dryer and blue cabinets.
Photo of a small contemporary single-wall separated utility room in Houston with flat-panel cabinets, laminate countertops, multi-coloured walls, a stacked washer and dryer and blue cabinets.

Laundry room designed in small room with high ceiling. This wall unit has enough storage cabinets, foldable ironing board, laminate countertop, hanging rod for clothes, and vacuum cleaning storage.
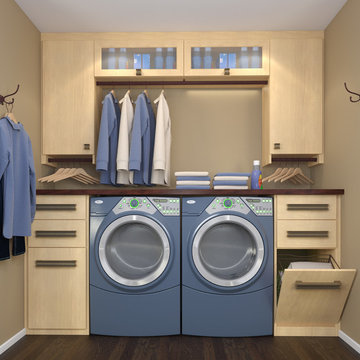
Build for the smallest space yet organized and useful. Maple Melamine with Espresso Counters and oil rubbed bronze accents
Design ideas for a small contemporary single-wall utility room in Los Angeles with flat-panel cabinets, light wood cabinets, laminate countertops and a side by side washer and dryer.
Design ideas for a small contemporary single-wall utility room in Los Angeles with flat-panel cabinets, light wood cabinets, laminate countertops and a side by side washer and dryer.

Photo of a small traditional galley utility room in Other with shaker cabinets, medium wood cabinets, laminate countertops, green walls, porcelain flooring, a side by side washer and dryer, beige floors and beige worktops.

This house was in need of some serious attention. It was completely gutted down to the framing. The stairway was moved into an area that made more since and a laundry/mudroom and half bath were added. Nothing was untouched.
This laundry room is complete with front load washer and dryer, folding counter above, broom cabinet, and upper cabinets to ceiling to maximize storage.

Design ideas for a small rural single-wall separated utility room in Grand Rapids with a built-in sink, recessed-panel cabinets, laminate countertops, white walls, laminate floors, a side by side washer and dryer and brown floors.
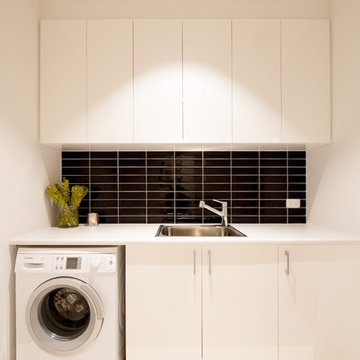
May Photography
Photo of a small contemporary single-wall separated utility room in Melbourne with a single-bowl sink, flat-panel cabinets, white cabinets, laminate countertops, grey walls and porcelain flooring.
Photo of a small contemporary single-wall separated utility room in Melbourne with a single-bowl sink, flat-panel cabinets, white cabinets, laminate countertops, grey walls and porcelain flooring.

This is an example of a small bohemian single-wall utility room in Phoenix with a built-in sink, recessed-panel cabinets, green cabinets, laminate countertops, beige walls, slate flooring and a stacked washer and dryer.

D&M Images
Inspiration for a small urban single-wall laundry cupboard in Other with white cabinets, laminate countertops, laminate floors, a stacked washer and dryer, grey worktops, white walls and brown floors.
Inspiration for a small urban single-wall laundry cupboard in Other with white cabinets, laminate countertops, laminate floors, a stacked washer and dryer, grey worktops, white walls and brown floors.

Ronda Batchelor,
Galley laundry room with folding counter, dirty clothes bins on rollers underneath, clean clothes baskets for each family member, sweater drying racks with built in fan, and built in ironing board.

A small European laundry is highly functional and conserves space which can be better utilised within living spaces
This is an example of a small scandi single-wall utility room in Geelong with an utility sink, open cabinets, white cabinets, laminate countertops, white splashback, ceramic splashback, white walls and white worktops.
This is an example of a small scandi single-wall utility room in Geelong with an utility sink, open cabinets, white cabinets, laminate countertops, white splashback, ceramic splashback, white walls and white worktops.

(c) Cipher Imaging Architectural Photography
Inspiration for a small traditional l-shaped separated utility room in Other with raised-panel cabinets, medium wood cabinets, laminate countertops, grey walls, porcelain flooring, multi-coloured floors and a stacked washer and dryer.
Inspiration for a small traditional l-shaped separated utility room in Other with raised-panel cabinets, medium wood cabinets, laminate countertops, grey walls, porcelain flooring, multi-coloured floors and a stacked washer and dryer.

This small garage entry functions as the mudroom as well as the laundry room. The space once featured the swing of the garage entry door, as well as the swing of the door that connects it to the foyer hall. We replaced the hallway entry door with a barn door, allowing us to have easier access to cabinets. We also incorporated a stackable washer & dryer to open up counter space and more cabinet storage. We created a mudroom on the opposite side of the laundry area with a small bench, coat hooks and a mix of adjustable shelving and closed storage.
Photos by Spacecrafting Photography

Inspiration for a small galley laundry cupboard in Other with a built-in sink, recessed-panel cabinets, medium wood cabinets, laminate countertops, beige walls, ceramic flooring and a stacked washer and dryer.
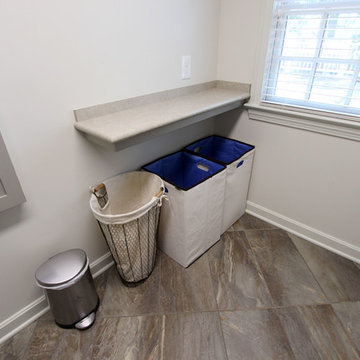
This laundry room was created by removing the existing bathroom and bedroom closet. Medallion Designer Series maple full overlay cabinet’s in the Potters Mill door style with Harbor Mist painted finish was installed. Formica Laminate Concrete Stone with a bull edge and single bowl Kurran undermount stainless steel sink with Moen faucet. Boulder Terra linear blend tile was used for the backsplash and washer outlet box cover. On the floor 12x24 Essence tile in Bronze finish was installed. A Bosch washer & dryer was also installed.
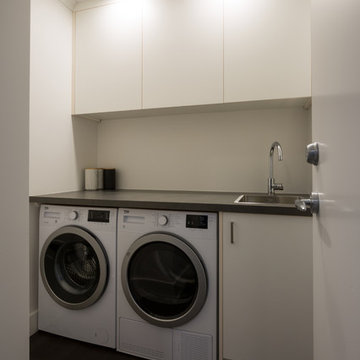
Photography - Mark Scowen
Photo of a small contemporary single-wall separated utility room in Auckland with a single-bowl sink, flat-panel cabinets, white cabinets, laminate countertops, white walls, laminate floors, a side by side washer and dryer and brown floors.
Photo of a small contemporary single-wall separated utility room in Auckland with a single-bowl sink, flat-panel cabinets, white cabinets, laminate countertops, white walls, laminate floors, a side by side washer and dryer and brown floors.
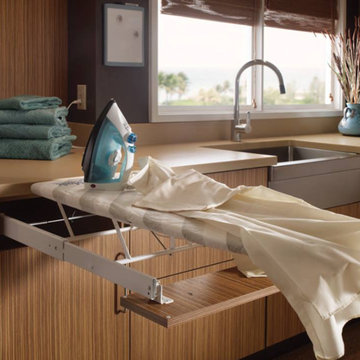
This kitchen offers the convenience of having everything you need at your disposal without compromising the appearance. It's features are built-in and can be collapsed and out of sight.
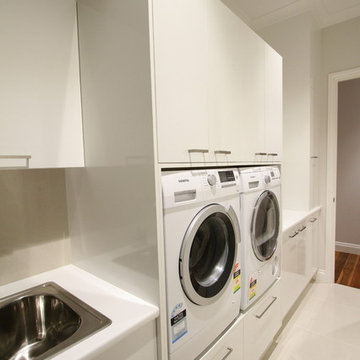
Laundry in a long narrow room to accommodate a laundry chute, washer and dryer, tub and bench space
Photo of a small modern single-wall separated utility room in Brisbane with a built-in sink, flat-panel cabinets, white cabinets, laminate countertops, ceramic flooring and a side by side washer and dryer.
Photo of a small modern single-wall separated utility room in Brisbane with a built-in sink, flat-panel cabinets, white cabinets, laminate countertops, ceramic flooring and a side by side washer and dryer.

Simple laundry room with storage and functionality
Design ideas for a small traditional single-wall separated utility room in Seattle with an utility sink, shaker cabinets, medium wood cabinets, laminate countertops, beige walls, concrete flooring, a side by side washer and dryer, grey floors and grey worktops.
Design ideas for a small traditional single-wall separated utility room in Seattle with an utility sink, shaker cabinets, medium wood cabinets, laminate countertops, beige walls, concrete flooring, a side by side washer and dryer, grey floors and grey worktops.

Timber benchtops warm up the otherwise clean white laundry. The long bench and overhead storage cupboards make a practical working space.
Interior design by C.Jong
Photography by Pixel Poetry
Small Utility Room with Laminate Countertops Ideas and Designs
1