Small Utility Room with Light Hardwood Flooring Ideas and Designs
Refine by:
Budget
Sort by:Popular Today
21 - 40 of 369 photos
Item 1 of 3

Photo: Meghan Bob Photography
Small modern galley separated utility room in San Francisco with a built-in sink, grey cabinets, engineered stone countertops, white walls, light hardwood flooring, a side by side washer and dryer, grey floors and grey worktops.
Small modern galley separated utility room in San Francisco with a built-in sink, grey cabinets, engineered stone countertops, white walls, light hardwood flooring, a side by side washer and dryer, grey floors and grey worktops.

Hillersdon Avenue is a magnificent article 2 protected house built in 1899.
Our brief was to extend and remodel the house to better suit a modern family and their needs, without destroying the architectural heritage of the property. From the outset our approach was to extend the space within the existing volume rather than extend the property outside its intended boundaries. It was our central aim to make our interventions appear as if they had always been part of the house.
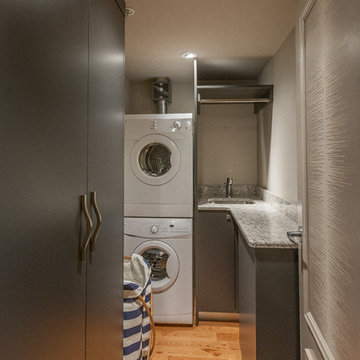
Inspiration for a small galley separated utility room in Vancouver with a submerged sink, flat-panel cabinets, grey cabinets, engineered stone countertops, grey walls, light hardwood flooring and a stacked washer and dryer.

A small dated powder room gets re-invented!
Our client was looking to update her powder room/laundry room, we designed and installed wood paneling to match the style of the house. Our client selected this fabulous wallpaper and choose a vibrant green for the wall paneling and all the trims, the white ceramic sink and toilet look fresh and clean. A long and narrow medicine cabinet with 2 white globe sconces completes the look, on the opposite side of the room the washer and drier are tucked in under a wood counter also painted green.
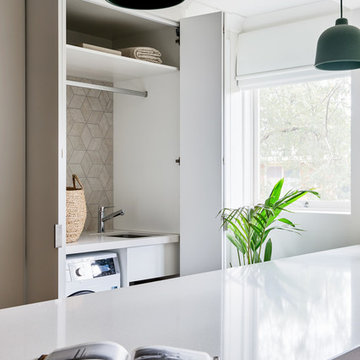
Inspiration for a small contemporary single-wall laundry cupboard in Melbourne with a submerged sink, white cabinets, engineered stone countertops, white walls, light hardwood flooring, a side by side washer and dryer, brown floors and white worktops.
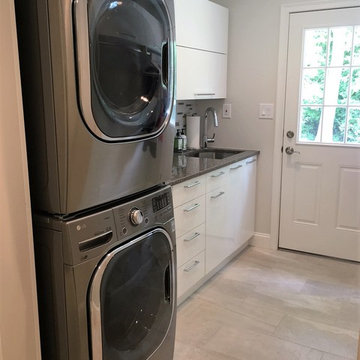
This is an example of a small classic single-wall separated utility room in Philadelphia with a submerged sink, flat-panel cabinets, white cabinets, engineered stone countertops, grey walls, light hardwood flooring, a stacked washer and dryer, brown floors and grey worktops.
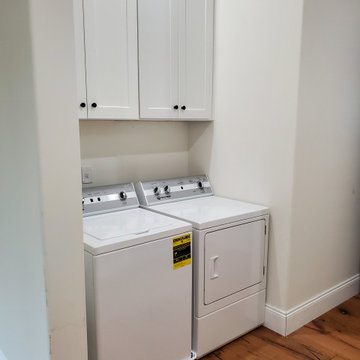
Laundry Room Space with shaker white cabinets and light hardwood flooring. Sherwin Williams Greek Villa SW7551 - Wall Color
Small modern single-wall utility room in Other with shaker cabinets, white cabinets, beige walls, a side by side washer and dryer and light hardwood flooring.
Small modern single-wall utility room in Other with shaker cabinets, white cabinets, beige walls, a side by side washer and dryer and light hardwood flooring.
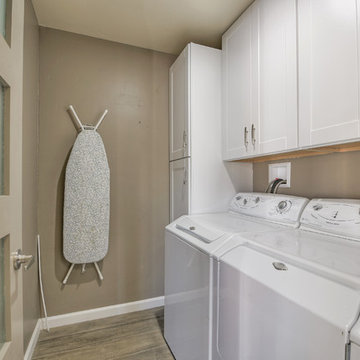
Laundry room
Small contemporary galley separated utility room in San Diego with shaker cabinets, white cabinets, grey walls, light hardwood flooring, a side by side washer and dryer and grey floors.
Small contemporary galley separated utility room in San Diego with shaker cabinets, white cabinets, grey walls, light hardwood flooring, a side by side washer and dryer and grey floors.

Richard Leo Johnson
Wall Color: Smokestack Gray - Regal Wall Satin, Flat Latex (Benjamin Moore)
Cabinetry Color: Smokestack Gray - Regal Wall Satin, Flat Latex (Benjamin Moore)
Cabinetry Hardware: 7" Brushed Brass - Lewis Dolin
Counter Surface: Marble slab
Window Treatment Fabric: Ikat Ocean - Laura Lienhard
Desk Chair: Antique (reupholstered and repainted)
Light Fixture: Circa Lighting

Mountain View laundry station
A barn door slides close when needed to hide the stacked washer/dryer and a cubby for the pet dog
Small traditional single-wall laundry cupboard in San Francisco with white cabinets, light hardwood flooring, a stacked washer and dryer, flat-panel cabinets, composite countertops and grey worktops.
Small traditional single-wall laundry cupboard in San Francisco with white cabinets, light hardwood flooring, a stacked washer and dryer, flat-panel cabinets, composite countertops and grey worktops.

An open 2 story foyer also serves as a laundry space for a family of 5. Previously the machines were hidden behind bifold doors along with a utility sink. The new space is completely open to the foyer and the stackable machines are hidden behind flipper pocket doors so they can be tucked away when not in use. An extra deep countertop allow for plenty of space while folding and sorting laundry. A small deep sink offers opportunities for soaking the wash, as well as a makeshift wet bar during social events. Modern slab doors of solid Sapele with a natural stain showcases the inherent honey ribbons with matching vertical panels. Lift up doors and pull out towel racks provide plenty of useful storage in this newly invigorated space.

Inspiration for a small classic galley utility room in Houston with shaker cabinets, grey cabinets, quartz worktops, white walls, light hardwood flooring, a concealed washer and dryer, brown floors and white worktops.
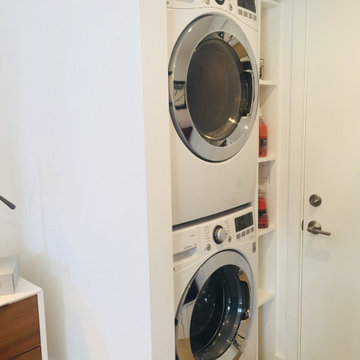
Inspiration for a small contemporary single-wall laundry cupboard with open cabinets, white cabinets, white walls, light hardwood flooring, a stacked washer and dryer and beige floors.

A utility storage closet with a pull down ironing board.
Photo of a small contemporary single-wall utility room in Boston with open cabinets, white cabinets, white walls and light hardwood flooring.
Photo of a small contemporary single-wall utility room in Boston with open cabinets, white cabinets, white walls and light hardwood flooring.
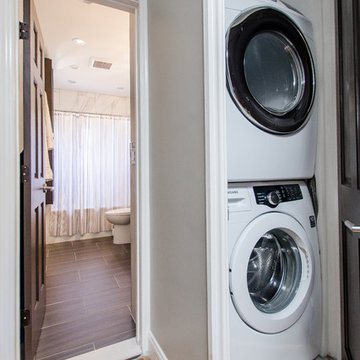
Small traditional single-wall separated utility room in New York with grey walls, light hardwood flooring, a stacked washer and dryer and beige floors.
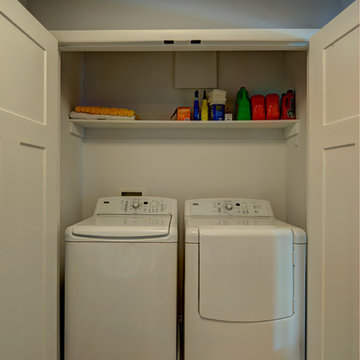
This extensive home renovation in McLean, VA featured a multi-room transformation. The kitchen, family room and living room were remodeled into an open concept space with beautiful hardwood floors throughout and recessed lighting to enhance the natural light reaching the home. With an emphasis on incorporating reclaimed products into their remodel, these MOSS customers were able to add rustic touches to their home. The home also included a basement remodel, multiple bedroom and bathroom remodels, as well as space for a laundry room, home gym and office.

Photo of a small contemporary single-wall utility room in Vancouver with flat-panel cabinets, grey cabinets, grey splashback, light hardwood flooring, a side by side washer and dryer, beige floors, white worktops and tongue and groove walls.

Constructed in two phases, this renovation, with a few small additions, touched nearly every room in this late ‘50’s ranch house. The owners raised their family within the original walls and love the house’s location, which is not far from town and also borders conservation land. But they didn’t love how chopped up the house was and the lack of exposure to natural daylight and views of the lush rear woods. Plus, they were ready to de-clutter for a more stream-lined look. As a result, KHS collaborated with them to create a quiet, clean design to support the lifestyle they aspire to in retirement.
To transform the original ranch house, KHS proposed several significant changes that would make way for a number of related improvements. Proposed changes included the removal of the attached enclosed breezeway (which had included a stair to the basement living space) and the two-car garage it partially wrapped, which had blocked vital eastern daylight from accessing the interior. Together the breezeway and garage had also contributed to a long, flush front façade. In its stead, KHS proposed a new two-car carport, attached storage shed, and exterior basement stair in a new location. The carport is bumped closer to the street to relieve the flush front facade and to allow access behind it to eastern daylight in a relocated rear kitchen. KHS also proposed a new, single, more prominent front entry, closer to the driveway to replace the former secondary entrance into the dark breezeway and a more formal main entrance that had been located much farther down the facade and curiously bordered the bedroom wing.
Inside, low ceilings and soffits in the primary family common areas were removed to create a cathedral ceiling (with rod ties) over a reconfigured semi-open living, dining, and kitchen space. A new gas fireplace serving the relocated dining area -- defined by a new built-in banquette in a new bay window -- was designed to back up on the existing wood-burning fireplace that continues to serve the living area. A shared full bath, serving two guest bedrooms on the main level, was reconfigured, and additional square footage was captured for a reconfigured master bathroom off the existing master bedroom. A new whole-house color palette, including new finishes and new cabinetry, complete the transformation. Today, the owners enjoy a fresh and airy re-imagining of their familiar ranch house.
Photos by Katie Hutchison

Inspiration for a small traditional single-wall laundry cupboard in Orlando with open cabinets, white cabinets, wood worktops, green walls, light hardwood flooring and a side by side washer and dryer.
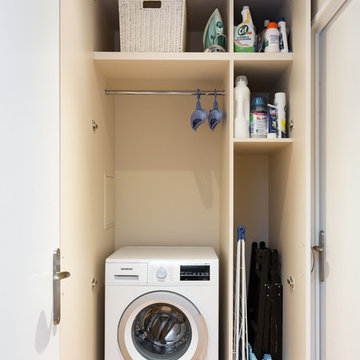
Design ideas for a small modern single-wall laundry cupboard in Other with flat-panel cabinets, white cabinets, white walls, light hardwood flooring, an integrated washer and dryer and beige floors.
Small Utility Room with Light Hardwood Flooring Ideas and Designs
2