Small Utility Room with Light Wood Cabinets Ideas and Designs
Refine by:
Budget
Sort by:Popular Today
141 - 160 of 258 photos
Item 1 of 3
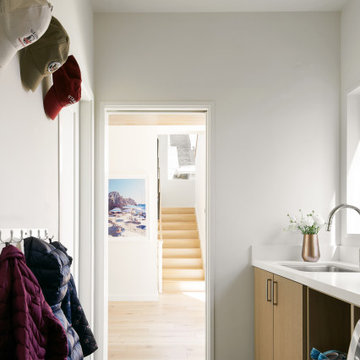
Inspiration for a small farmhouse single-wall utility room in San Francisco with a built-in sink, flat-panel cabinets, light wood cabinets, engineered stone countertops, white walls, porcelain flooring, a side by side washer and dryer, grey floors and white worktops.
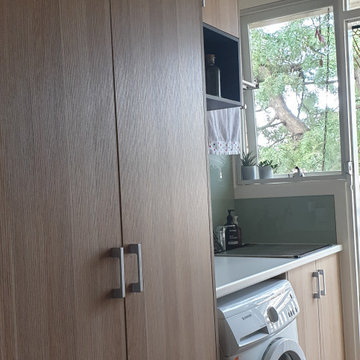
A compact Laundry for a unit
Small contemporary single-wall utility room in Melbourne with a single-bowl sink, flat-panel cabinets, light wood cabinets, laminate countertops, white walls, medium hardwood flooring, brown floors and multicoloured worktops.
Small contemporary single-wall utility room in Melbourne with a single-bowl sink, flat-panel cabinets, light wood cabinets, laminate countertops, white walls, medium hardwood flooring, brown floors and multicoloured worktops.
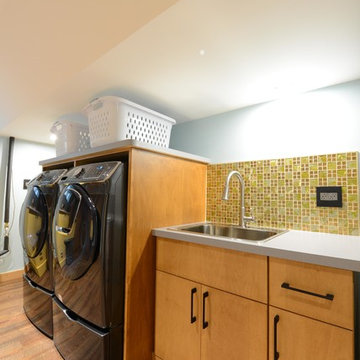
Robb Siverson Photography
This is an example of a small midcentury utility room in Other with a built-in sink, flat-panel cabinets, light wood cabinets, quartz worktops, beige walls, medium hardwood flooring, a side by side washer and dryer, beige floors and grey worktops.
This is an example of a small midcentury utility room in Other with a built-in sink, flat-panel cabinets, light wood cabinets, quartz worktops, beige walls, medium hardwood flooring, a side by side washer and dryer, beige floors and grey worktops.
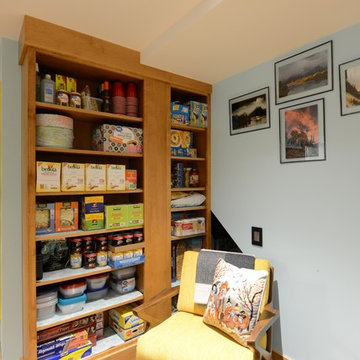
Robb Siverson Photography
Inspiration for a small retro utility room in Other with medium hardwood flooring, beige floors, a built-in sink, flat-panel cabinets, light wood cabinets, quartz worktops, blue walls, a side by side washer and dryer and grey worktops.
Inspiration for a small retro utility room in Other with medium hardwood flooring, beige floors, a built-in sink, flat-panel cabinets, light wood cabinets, quartz worktops, blue walls, a side by side washer and dryer and grey worktops.
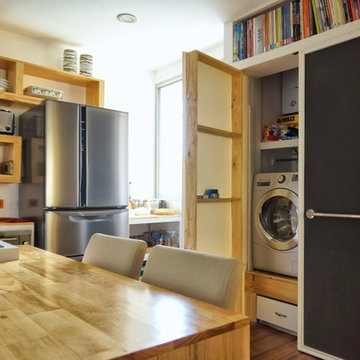
Junior Arce
Photo of a small world-inspired single-wall laundry cupboard in Other with a built-in sink, raised-panel cabinets, light wood cabinets, wood worktops, white walls, medium hardwood flooring and a concealed washer and dryer.
Photo of a small world-inspired single-wall laundry cupboard in Other with a built-in sink, raised-panel cabinets, light wood cabinets, wood worktops, white walls, medium hardwood flooring and a concealed washer and dryer.
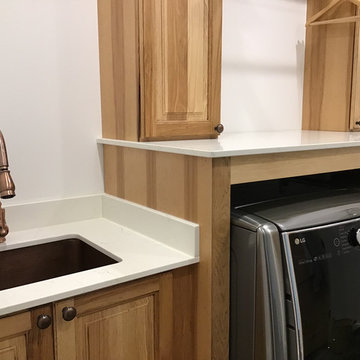
Small country separated utility room in Other with a submerged sink, raised-panel cabinets, light wood cabinets, engineered stone countertops, white walls, a side by side washer and dryer and white worktops.
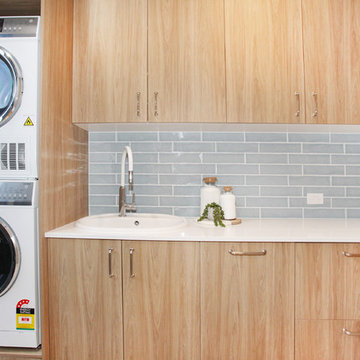
Design ideas for a small nautical galley separated utility room in Sunshine Coast with a built-in sink, flat-panel cabinets, light wood cabinets, engineered stone countertops, white walls, light hardwood flooring, a stacked washer and dryer and white worktops.
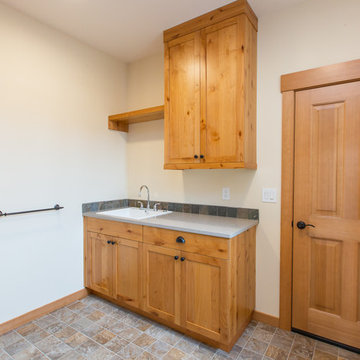
Inspiration for a small classic galley separated utility room in Portland with shaker cabinets, light wood cabinets, beige walls, a side by side washer and dryer and a built-in sink.
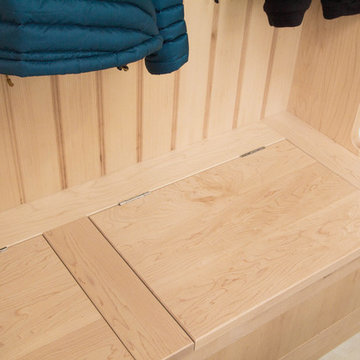
Maple shaker style boot room and fitted storage cupboards installed in the utility room of a beautiful period property in Sefton Village. The centrepiece is the settle with canopy which provides a large storage area beneath the double flip up lids and hanging space for a large number of coats, hats and scalves. Handcrafted in Lancashire using solid maple.
Photos: Ian Hampson (icadworx.co.uk)
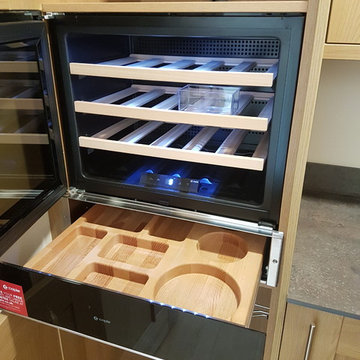
This is an example of a small traditional single-wall laundry cupboard in West Midlands with shaker cabinets, light wood cabinets and laminate countertops.
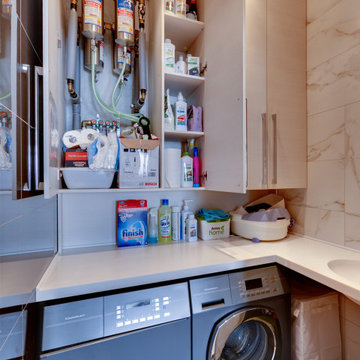
This is an example of a small contemporary l-shaped utility room in Moscow with an integrated sink, flat-panel cabinets, light wood cabinets, engineered stone countertops, porcelain flooring, a side by side washer and dryer and white worktops.
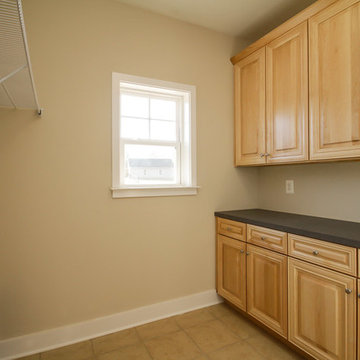
Small traditional galley utility room in DC Metro with light wood cabinets, laminate countertops, lino flooring and a side by side washer and dryer.
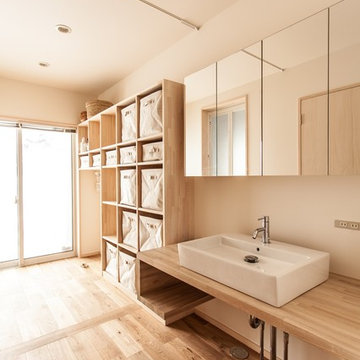
photo : masakazu koga
Inspiration for a small modern single-wall separated utility room in Other with open cabinets, light wood cabinets, wood worktops, white walls and medium hardwood flooring.
Inspiration for a small modern single-wall separated utility room in Other with open cabinets, light wood cabinets, wood worktops, white walls and medium hardwood flooring.
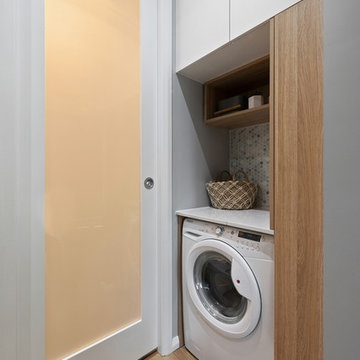
Aricipixel Media
Design ideas for a small scandi single-wall laundry cupboard in Sydney with flat-panel cabinets, light wood cabinets, engineered stone countertops, grey walls, vinyl flooring, beige floors and white worktops.
Design ideas for a small scandi single-wall laundry cupboard in Sydney with flat-panel cabinets, light wood cabinets, engineered stone countertops, grey walls, vinyl flooring, beige floors and white worktops.
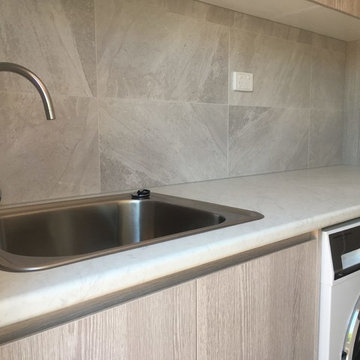
Campbell Builders
Inspiration for a small modern single-wall separated utility room in Brisbane with a built-in sink, flat-panel cabinets, light wood cabinets, laminate countertops, grey walls, ceramic flooring, an integrated washer and dryer, black floors and grey worktops.
Inspiration for a small modern single-wall separated utility room in Brisbane with a built-in sink, flat-panel cabinets, light wood cabinets, laminate countertops, grey walls, ceramic flooring, an integrated washer and dryer, black floors and grey worktops.
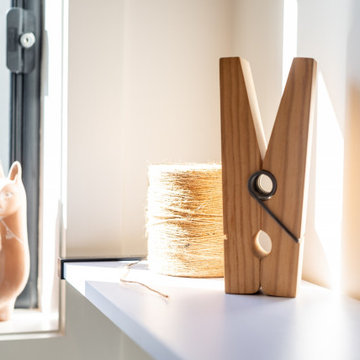
The laundry is cosy but functional with natural light warming the space and helping it to feel open.
There is storage above and below the benchtop that runs the full length of the room.
There is space for washing baskets to be stored, a drying rack for those clothes that 'must' dry today, and open shelving with some fun wall hooks for coats and hats - turtles for the kids and starfish for the adults!
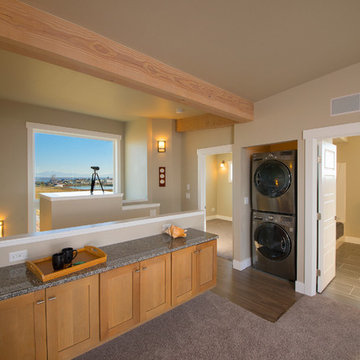
Design ideas for a small traditional single-wall separated utility room in Seattle with shaker cabinets, light wood cabinets, granite worktops, beige walls, carpet, a stacked washer and dryer, grey floors and grey worktops.
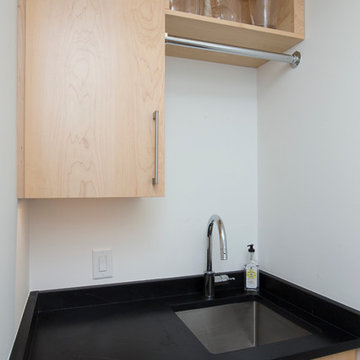
Marilyn Peryer Style House Photography
Inspiration for a small contemporary galley separated utility room in Raleigh with a submerged sink, flat-panel cabinets, light wood cabinets, soapstone worktops, white walls, medium hardwood flooring, a side by side washer and dryer, orange floors and black worktops.
Inspiration for a small contemporary galley separated utility room in Raleigh with a submerged sink, flat-panel cabinets, light wood cabinets, soapstone worktops, white walls, medium hardwood flooring, a side by side washer and dryer, orange floors and black worktops.
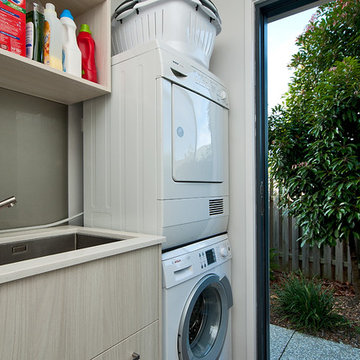
Photo of a small modern galley separated utility room in Gold Coast - Tweed with a submerged sink, flat-panel cabinets, light wood cabinets, engineered stone countertops, white walls, ceramic flooring and a stacked washer and dryer.
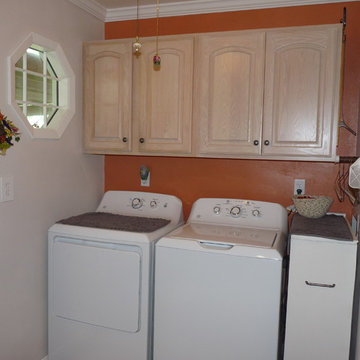
Tina Warfel
Design ideas for a small classic single-wall separated utility room in Chicago with raised-panel cabinets, light wood cabinets, orange walls, vinyl flooring and a side by side washer and dryer.
Design ideas for a small classic single-wall separated utility room in Chicago with raised-panel cabinets, light wood cabinets, orange walls, vinyl flooring and a side by side washer and dryer.
Small Utility Room with Light Wood Cabinets Ideas and Designs
8