Small Utility Room with Lino Flooring Ideas and Designs
Sort by:Popular Today
1 - 20 of 72 photos
Item 1 of 3

The pre-renovation structure itself was sound but lacked the space this family sought after. May Construction removed the existing walls that separated the overstuffed G-shaped kitchen from the living room. By reconfiguring in the existing floorplan, we opened the area to allow for a stunning custom island and bar area, creating a more bright and open space.
Budget analysis and project development by: May Construction

This is an example of a small traditional l-shaped separated utility room in San Diego with a belfast sink, white cabinets, white walls, lino flooring, a side by side washer and dryer, multi-coloured floors, black worktops and shaker cabinets.

A love of color and cats was the inspiration for this custom closet to accommodate a litter box. Flooring is Marmoleum which is very resilient. This remodel and addition was designed and built by Meadowlark Design+Build in Ann Arbor, Michigan. Photo credits Sean Carter

Ronda Batchelor,
Galley laundry room with folding counter, dirty clothes bins on rollers underneath, clean clothes baskets for each family member, sweater drying racks with built in fan, and built in ironing board.

This is an example of a small modern laundry cupboard in DC Metro with flat-panel cabinets, medium wood cabinets, white walls, lino flooring, a stacked washer and dryer and white floors.

This compact dual purpose laundry mudroom is the point of entry for a busy family of four.
One side provides laundry facilities including a deep laundry sink, dry rack, a folding surface and storage. The other side of the room has the home's electrical panel and a boot bench complete with shoe cubbies, hooks and a bench.
The flooring is rubber.
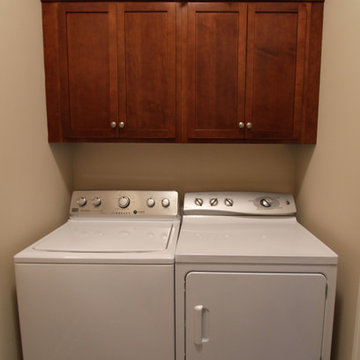
Designer: Julie Mausolf
Contractor: Bos Homes
Photography: Alea Paul
Design ideas for a small classic single-wall laundry cupboard in Grand Rapids with recessed-panel cabinets, engineered stone countertops, multi-coloured splashback, a built-in sink, dark wood cabinets, beige walls, lino flooring and a side by side washer and dryer.
Design ideas for a small classic single-wall laundry cupboard in Grand Rapids with recessed-panel cabinets, engineered stone countertops, multi-coloured splashback, a built-in sink, dark wood cabinets, beige walls, lino flooring and a side by side washer and dryer.

Inspiration for a small modern utility room in Essex with an utility sink, shaker cabinets, white cabinets, laminate countertops, grey splashback, pink walls, lino flooring, black floors and grey worktops.

Alan Jackson - Jackson Studios
Design ideas for a small classic single-wall separated utility room in Omaha with shaker cabinets, blue walls, lino flooring, a side by side washer and dryer and medium wood cabinets.
Design ideas for a small classic single-wall separated utility room in Omaha with shaker cabinets, blue walls, lino flooring, a side by side washer and dryer and medium wood cabinets.
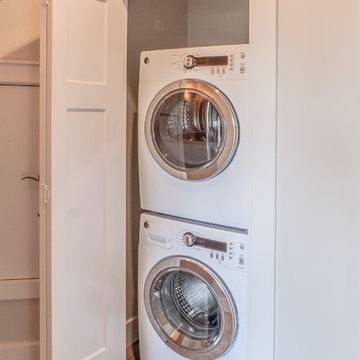
Michael Lindberg Photography
Design ideas for a small traditional laundry cupboard in Portland with white walls, lino flooring and a stacked washer and dryer.
Design ideas for a small traditional laundry cupboard in Portland with white walls, lino flooring and a stacked washer and dryer.
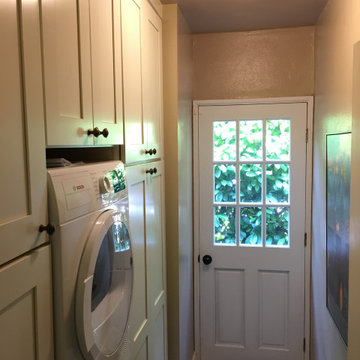
Revamped Laundry with small stackable Bosch washer & dryer. Lots of new pantry & linen storage.
This is an example of a small rural single-wall utility room in Sacramento with shaker cabinets, white cabinets, beige walls, lino flooring, a stacked washer and dryer and beige floors.
This is an example of a small rural single-wall utility room in Sacramento with shaker cabinets, white cabinets, beige walls, lino flooring, a stacked washer and dryer and beige floors.
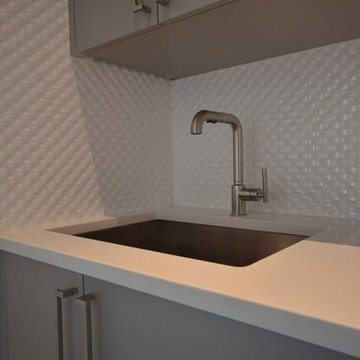
Undermount Laundry sink, cabinets & white Porcelanosa wall tile
Small modern single-wall separated utility room in Denver with a submerged sink, flat-panel cabinets, grey cabinets, engineered stone countertops, white walls, lino flooring and a side by side washer and dryer.
Small modern single-wall separated utility room in Denver with a submerged sink, flat-panel cabinets, grey cabinets, engineered stone countertops, white walls, lino flooring and a side by side washer and dryer.
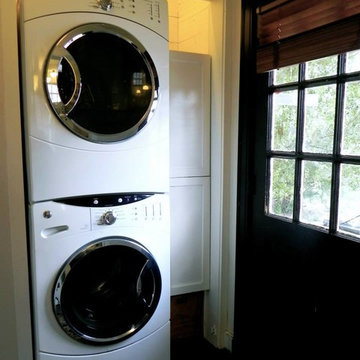
Washer dryer previously housed in the service kitchen of this 1929 home. We moved the set to an adjacent mudroom and recessed them into one of the house's three coat closets. The bottom cabinet contains laundry from passthrough chute from master suite dressing room.
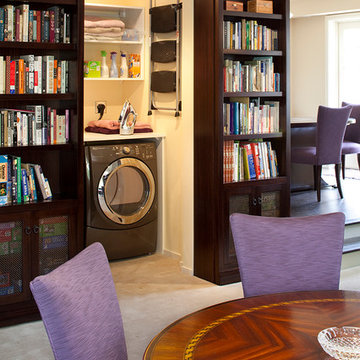
Eric Rorer Photography
Inspiration for a small classic single-wall laundry cupboard in San Francisco with open cabinets, white cabinets, engineered stone countertops, lino flooring and a side by side washer and dryer.
Inspiration for a small classic single-wall laundry cupboard in San Francisco with open cabinets, white cabinets, engineered stone countertops, lino flooring and a side by side washer and dryer.
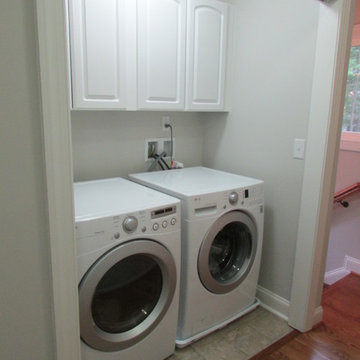
Photo of a small classic single-wall laundry cupboard in Other with raised-panel cabinets, white cabinets, grey walls, lino flooring and a side by side washer and dryer.
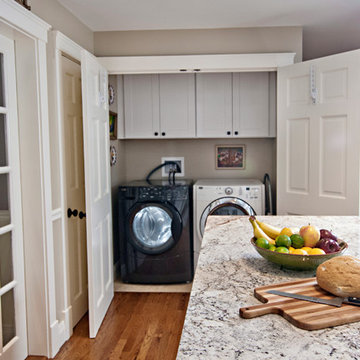
Kathy Kelly Photo
Photo of a small classic single-wall laundry cupboard in Portland Maine with shaker cabinets, white cabinets, beige walls, lino flooring and a side by side washer and dryer.
Photo of a small classic single-wall laundry cupboard in Portland Maine with shaker cabinets, white cabinets, beige walls, lino flooring and a side by side washer and dryer.
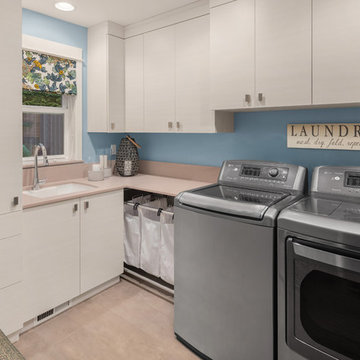
Small traditional galley separated utility room in Seattle with a submerged sink, flat-panel cabinets, white cabinets, quartz worktops, blue walls, lino flooring, a side by side washer and dryer, beige floors and beige worktops.
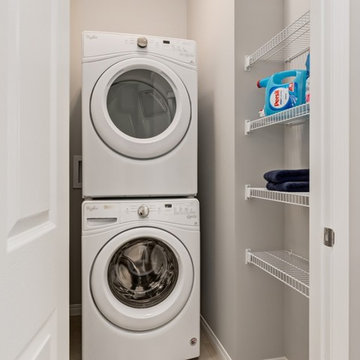
This laundry room features a stacked front-loaded washer and dryer plus plenty of storage shelving.
Inspiration for a small contemporary laundry cupboard in Calgary with grey walls, a stacked washer and dryer and lino flooring.
Inspiration for a small contemporary laundry cupboard in Calgary with grey walls, a stacked washer and dryer and lino flooring.
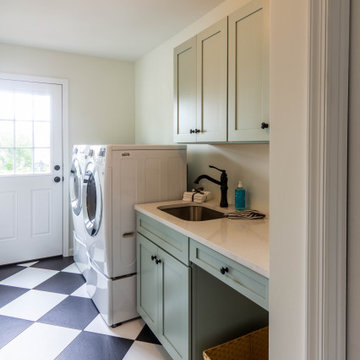
Photo of a small classic galley separated utility room in Other with a submerged sink, shaker cabinets, green cabinets, quartz worktops, white walls, lino flooring, a side by side washer and dryer, black floors and white worktops.
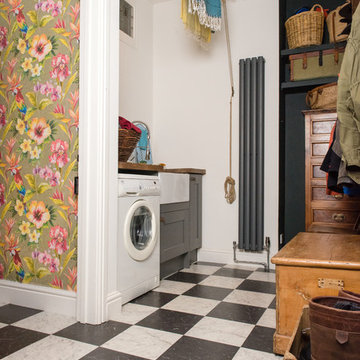
Credit: Photography by Matt Round Photography.
This is an example of a small contemporary galley utility room in Devon with a belfast sink, shaker cabinets, grey cabinets, wood worktops, grey walls, multi-coloured floors, lino flooring and brown worktops.
This is an example of a small contemporary galley utility room in Devon with a belfast sink, shaker cabinets, grey cabinets, wood worktops, grey walls, multi-coloured floors, lino flooring and brown worktops.
Small Utility Room with Lino Flooring Ideas and Designs
1