Small Utility Room with Red Floors Ideas and Designs
Refine by:
Budget
Sort by:Popular Today
1 - 20 of 28 photos
Item 1 of 3

Shaker doors with a simple Craftsman trim hide the stacked washer and dryer.
Design ideas for a small traditional single-wall laundry cupboard in San Francisco with shaker cabinets, white cabinets, grey walls, medium hardwood flooring, a stacked washer and dryer, red floors, grey worktops and wainscoting.
Design ideas for a small traditional single-wall laundry cupboard in San Francisco with shaker cabinets, white cabinets, grey walls, medium hardwood flooring, a stacked washer and dryer, red floors, grey worktops and wainscoting.
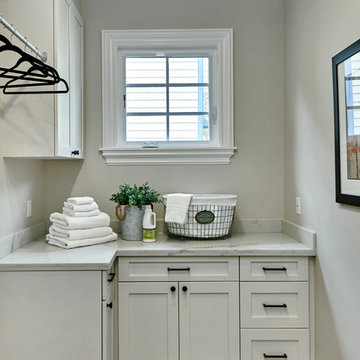
Arch Studio, Inc. Architecture + Interior Design and
Mark Pinkerton Photography
Inspiration for a small mediterranean l-shaped separated utility room in San Francisco with shaker cabinets, white cabinets, engineered stone countertops, grey walls, porcelain flooring, a side by side washer and dryer, red floors and white worktops.
Inspiration for a small mediterranean l-shaped separated utility room in San Francisco with shaker cabinets, white cabinets, engineered stone countertops, grey walls, porcelain flooring, a side by side washer and dryer, red floors and white worktops.
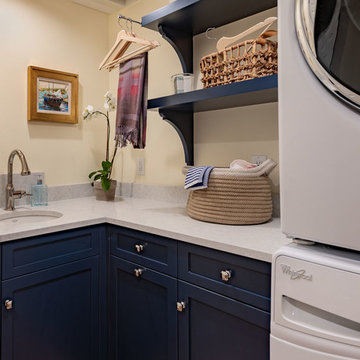
Fun yet functional laundry!
photos by Rob Karosis
This is an example of a small classic l-shaped separated utility room in Boston with a submerged sink, recessed-panel cabinets, blue cabinets, engineered stone countertops, yellow walls, brick flooring, a stacked washer and dryer, red floors and grey worktops.
This is an example of a small classic l-shaped separated utility room in Boston with a submerged sink, recessed-panel cabinets, blue cabinets, engineered stone countertops, yellow walls, brick flooring, a stacked washer and dryer, red floors and grey worktops.
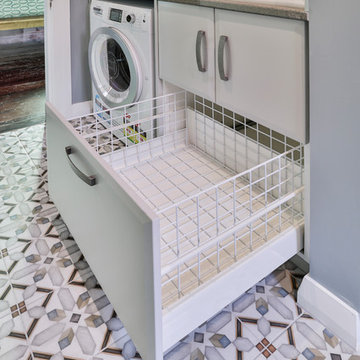
A compact Laundry with bespoke laundry cabinet with pull out laundry hamper for a small space.
Photo of a small classic u-shaped utility room in Christchurch with a double-bowl sink, raised-panel cabinets, grey cabinets, engineered stone countertops, painted wood flooring, red floors and grey worktops.
Photo of a small classic u-shaped utility room in Christchurch with a double-bowl sink, raised-panel cabinets, grey cabinets, engineered stone countertops, painted wood flooring, red floors and grey worktops.

With a busy working lifestyle and two small children, Burlanes worked closely with the home owners to transform a number of rooms in their home, to not only suit the needs of family life, but to give the wonderful building a new lease of life, whilst in keeping with the stunning historical features and characteristics of the incredible Oast House.

This compact laundry/walk in pantry packs a lot in a small space. By stacking the new front loading washer and dryer on a platform, doing laundry just got a lot more ergonomic not to mention the space afforded for folding and storage!
Photo by A Kitchen That Works LLC

This pint sized laundry room is stocked full of the essentials.
Miele's compact washer and dryer fit snugly under counter. Flanked by an adorable single bowl farm sink this laundry room is up to the task. Plenty of storage lurks behind the cabinet setting on the counter.
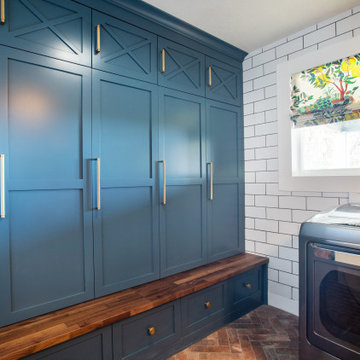
Design ideas for a small traditional utility room in Denver with shaker cabinets, blue cabinets, wood worktops, white walls, brick flooring, a side by side washer and dryer, red floors and brown worktops.
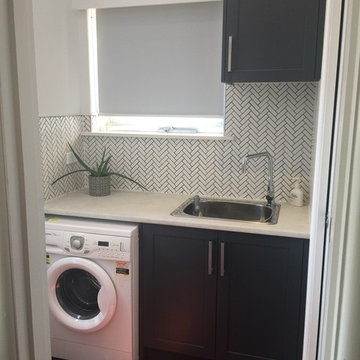
Design ideas for a small contemporary single-wall utility room in Melbourne with a single-bowl sink, shaker cabinets, grey cabinets, laminate countertops, white walls, medium hardwood flooring, a side by side washer and dryer, red floors and white worktops.
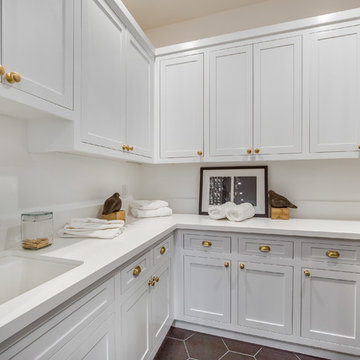
Laundry Room of the Beautiful New Encino Construction which included the installation of white laundry room cabinets, sink and faucet, white wall painting and tiled flooring.

We Feng Shui'ed and designed this adorable vintage laundry room in a 1930s Colonial in Winchester, MA. The shiplap, vintage laundry sink and brick floor feel "New Englandy", but in a fresh way.
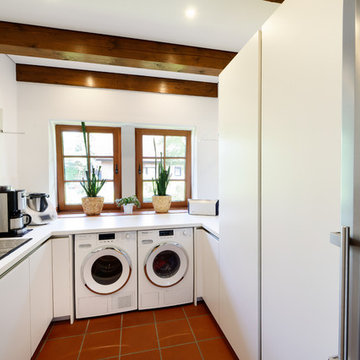
Design ideas for a small rural u-shaped utility room in Essen with a built-in sink, flat-panel cabinets, white cabinets, white walls, terracotta flooring, a side by side washer and dryer, red floors and white worktops.
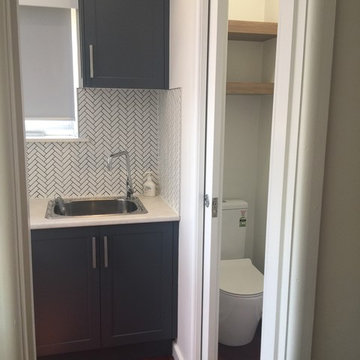
A downstairs toilet was added, making great use of this laundry space.
Small contemporary single-wall utility room in Melbourne with a single-bowl sink, shaker cabinets, grey cabinets, laminate countertops, white walls, medium hardwood flooring, a side by side washer and dryer, red floors and white worktops.
Small contemporary single-wall utility room in Melbourne with a single-bowl sink, shaker cabinets, grey cabinets, laminate countertops, white walls, medium hardwood flooring, a side by side washer and dryer, red floors and white worktops.
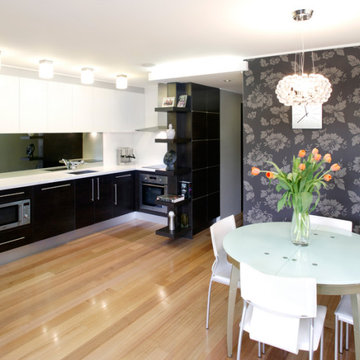
Photo of a small modern l-shaped separated utility room in Sydney with an integrated sink, flat-panel cabinets, dark wood cabinets, engineered stone countertops, white splashback, stone slab splashback, grey walls, medium hardwood flooring, red floors, white worktops and wallpapered walls.
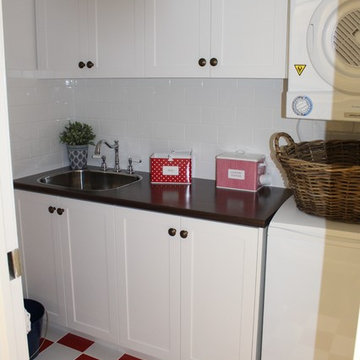
Inspiration for a small nautical single-wall separated utility room in Brisbane with a built-in sink, shaker cabinets, white cabinets, laminate countertops, white walls, a stacked washer and dryer and red floors.
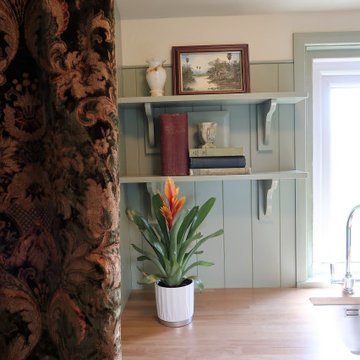
A compact utility, laundry and boot room featuring a hidden wc behind the curtain. Project carried out for the attached cottage to Duddleswell Tea rooms, Ashdown Forest.
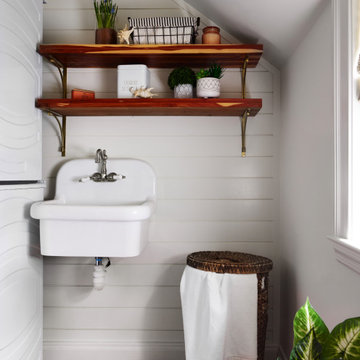
We Feng Shui'ed and designed this adorable vintage laundry room in a 1930s Colonial in Winchester, MA. The shiplap, vintage laundry sink and brick floor feel "New Englandy", but in a fresh way.
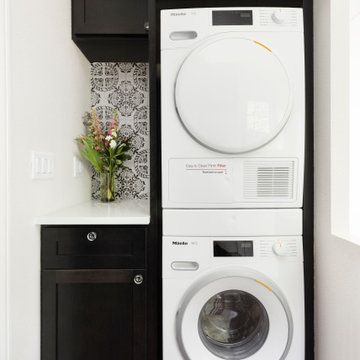
Cabinets: Stained oak
Countertop: Pental Statuario
Backsplash: Marble systems Antigua
Floor Tile: Tempest Tile Arto Ceramics Auburn
Washer/Dryer: Miele

Shaker doors with a simple Craftsman trim hide the washer and dryer.
Photo of a small classic single-wall laundry cupboard in San Francisco with shaker cabinets, white cabinets, grey walls, medium hardwood flooring, a stacked washer and dryer, red floors, grey worktops and wainscoting.
Photo of a small classic single-wall laundry cupboard in San Francisco with shaker cabinets, white cabinets, grey walls, medium hardwood flooring, a stacked washer and dryer, red floors, grey worktops and wainscoting.

Fun yet functional laundry!
photos by Rob Karosis
Design ideas for a small classic l-shaped separated utility room in Boston with a submerged sink, recessed-panel cabinets, blue cabinets, engineered stone countertops, yellow walls, brick flooring, a stacked washer and dryer, red floors and grey worktops.
Design ideas for a small classic l-shaped separated utility room in Boston with a submerged sink, recessed-panel cabinets, blue cabinets, engineered stone countertops, yellow walls, brick flooring, a stacked washer and dryer, red floors and grey worktops.
Small Utility Room with Red Floors Ideas and Designs
1