Small Wardrobe with All Types of Cabinet Finish Ideas and Designs
Refine by:
Budget
Sort by:Popular Today
1 - 20 of 4,068 photos
Item 1 of 3

Contemporary Walk-in Closet
Design: THREE SALT DESIGN Co.
Build: Zalar Homes
Photo: Chad Mellon
Photo of a small contemporary walk-in wardrobe in Orange County with flat-panel cabinets, white cabinets, porcelain flooring and black floors.
Photo of a small contemporary walk-in wardrobe in Orange County with flat-panel cabinets, white cabinets, porcelain flooring and black floors.

When we started this closet was a hole, we completed renovated the closet to give our client this luxurious space to enjoy!
Inspiration for a small classic gender neutral walk-in wardrobe in Philadelphia with recessed-panel cabinets, white cabinets, dark hardwood flooring and brown floors.
Inspiration for a small classic gender neutral walk-in wardrobe in Philadelphia with recessed-panel cabinets, white cabinets, dark hardwood flooring and brown floors.

Small traditional gender neutral walk-in wardrobe in New York with open cabinets, white cabinets, beige floors and carpet.

Small traditional gender neutral walk-in wardrobe in New York with open cabinets, white cabinets, medium hardwood flooring and brown floors.

Inspiration for a small contemporary walk-in wardrobe for men in Boston with flat-panel cabinets, dark wood cabinets, medium hardwood flooring and brown floors.

Inspiration for a small traditional gender neutral walk-in wardrobe in Other with flat-panel cabinets, white cabinets, slate flooring and multi-coloured floors.
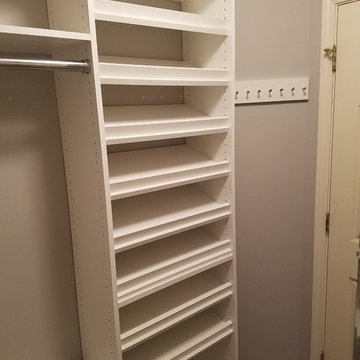
Design ideas for a small traditional gender neutral walk-in wardrobe in Louisville with open cabinets, white cabinets, carpet and brown floors.
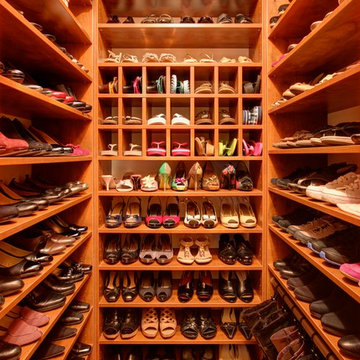
This is an example of a small traditional walk-in wardrobe for women in New York with open cabinets, medium wood cabinets, medium hardwood flooring and brown floors.

Small traditional gender neutral standard wardrobe in Omaha with grey floors, medium hardwood flooring, open cabinets and white cabinets.
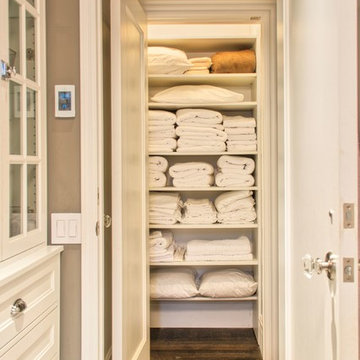
Design ideas for a small classic gender neutral standard wardrobe in Orange County with open cabinets, white cabinets and medium hardwood flooring.

photos by Pedro Marti
The owner’s of this apartment had been living in this large working artist’s loft in Tribeca since the 70’s when they occupied the vacated space that had previously been a factory warehouse. Since then the space had been adapted for the husband and wife, both artists, to house their studios as well as living quarters for their growing family. The private areas were previously separated from the studio with a series of custom partition walls. Now that their children had grown and left home they were interested in making some changes. The major change was to take over spaces that were the children’s bedrooms and incorporate them in a new larger open living/kitchen space. The previously enclosed kitchen was enlarged creating a long eat-in counter at the now opened wall that had divided off the living room. The kitchen cabinetry capitalizes on the full height of the space with extra storage at the tops for seldom used items. The overall industrial feel of the loft emphasized by the exposed electrical and plumbing that run below the concrete ceilings was supplemented by a grid of new ceiling fans and industrial spotlights. Antique bubble glass, vintage refrigerator hinges and latches were chosen to accent simple shaker panels on the new kitchen cabinetry, including on the integrated appliances. A unique red industrial wheel faucet was selected to go with the integral black granite farm sink. The white subway tile that pre-existed in the kitchen was continued throughout the enlarged area, previously terminating 5 feet off the ground, it was expanded in a contrasting herringbone pattern to the full 12 foot height of the ceilings. This same tile motif was also used within the updated bathroom on top of a concrete-like porcelain floor tile. The bathroom also features a large white porcelain laundry sink with industrial fittings and a vintage stainless steel medicine display cabinet. Similar vintage stainless steel cabinets are also used in the studio spaces for storage. And finally black iron plumbing pipe and fittings were used in the newly outfitted closets to create hanging storage and shelving to complement the overall industrial feel.
Pedro Marti
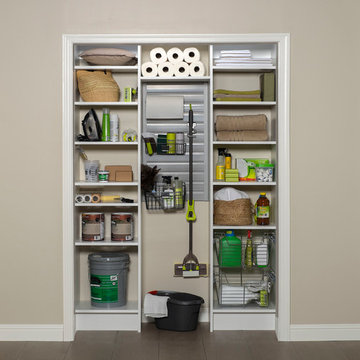
Gone are the days when the utility is room reminds of a dungeon. Bright, white and neat, this utility room organizer compliments any room and gives you plenty of shelving storage for all your supplies. Get even more use out of it with a slat wall that holds accessories like baskets and hooks to keep your mop dry and your floor clean.
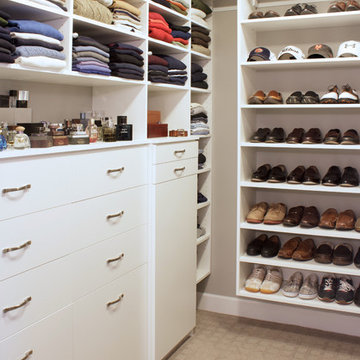
Kara Lashuay
This is an example of a small contemporary walk-in wardrobe for men in New York with flat-panel cabinets, white cabinets and carpet.
This is an example of a small contemporary walk-in wardrobe for men in New York with flat-panel cabinets, white cabinets and carpet.

This is an example of a small contemporary gender neutral standard wardrobe in Boston with flat-panel cabinets, light wood cabinets and carpet.
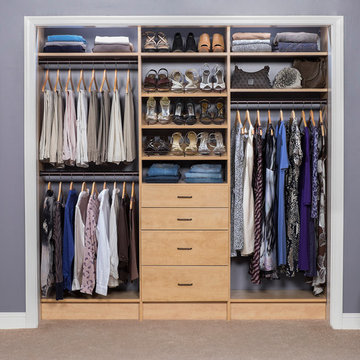
Photo of a small classic standard wardrobe for women in Denver with flat-panel cabinets and light wood cabinets.

A custom built in closet space with drawers and cabinet storage in Hard Rock Maple Painted White - Shaker Style cabinets.
Photo by Frost Photography LLC

© Steve Freihon/ Tungsten LLC
Small contemporary gender neutral walk-in wardrobe in New York with open cabinets, light wood cabinets and bamboo flooring.
Small contemporary gender neutral walk-in wardrobe in New York with open cabinets, light wood cabinets and bamboo flooring.
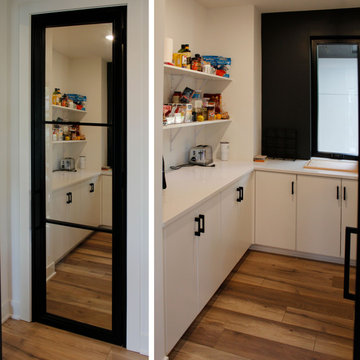
Inspiration for a small walk-in wardrobe in Minneapolis with flat-panel cabinets, white cabinets, medium hardwood flooring and brown floors.
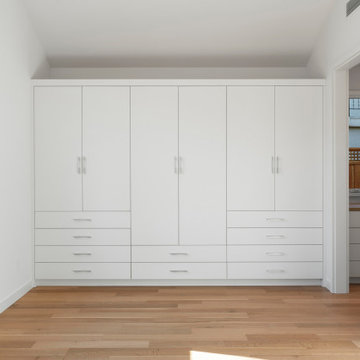
Photography by Open Homes
Inspiration for a small modern built-in wardrobe in San Francisco with white cabinets, light hardwood flooring and brown floors.
Inspiration for a small modern built-in wardrobe in San Francisco with white cabinets, light hardwood flooring and brown floors.
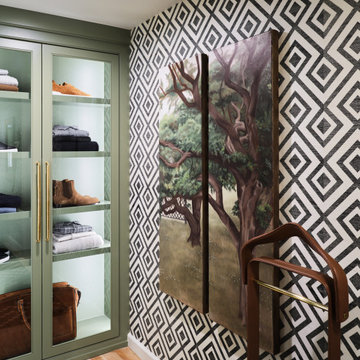
Angled custom built-in cabinets utilizes every inch of this narrow gentlemen's closet. Brass rods, belt and tie racks and beautiful hardware make this a special retreat.
Small Wardrobe with All Types of Cabinet Finish Ideas and Designs
1