Small Wardrobe with All Types of Ceiling Ideas and Designs
Refine by:
Budget
Sort by:Popular Today
1 - 20 of 240 photos
Item 1 of 3
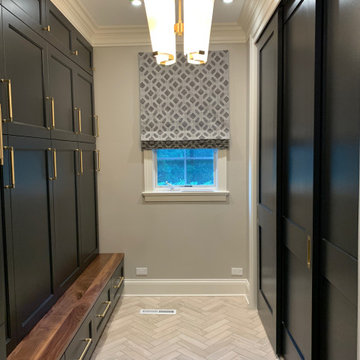
Mudroom storage and floor to ceiling closet to match. Closet and storage for family of 4. High ceiling with oversized stacked crown molding gives a coffered feel.
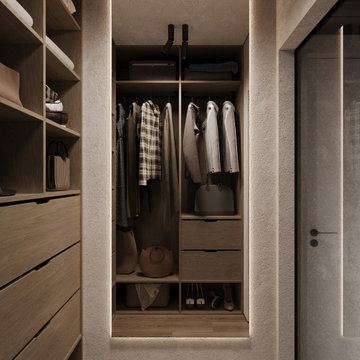
Photo of a small contemporary gender neutral walk-in wardrobe in Other with open cabinets, medium wood cabinets, laminate floors, brown floors and a wallpapered ceiling.

Remodeled space, custom-made leather front cabinetry with special attention paid to the lighting. Additional hanging space is behind the mirrored doors. Ikat patterned wool carpet and polished nickeled hardware add a level of luxe.

To make space for the living room built-in sofa, one closet was eliminated and replaced with this bookcase and coat rack. The pull-out drawers underneath contain the houses media equipment. Cables run under the floor to connect to speakers and the home theater.
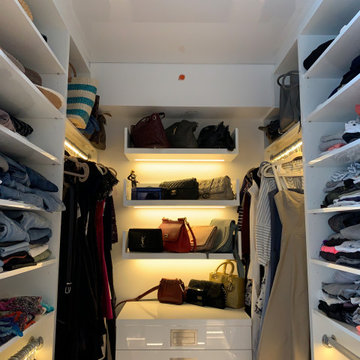
A High Gloss Stretch Ceiling project at a beach club condo in Hallandale!
Photo of a small walk-in wardrobe in Miami with white cabinets and a wallpapered ceiling.
Photo of a small walk-in wardrobe in Miami with white cabinets and a wallpapered ceiling.

This is an example of a small scandinavian built-in wardrobe in Sydney with light wood cabinets, carpet, grey floors and a vaulted ceiling.

Design ideas for a small modern gender neutral built-in wardrobe in Toronto with flat-panel cabinets, beige cabinets, light hardwood flooring, beige floors and a vaulted ceiling.
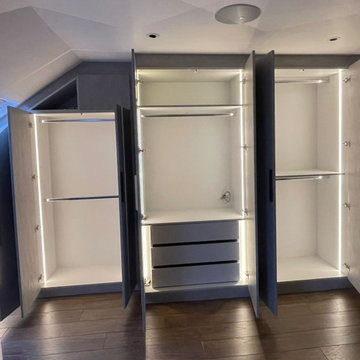
Our client in watford was looking for a loft wardrobe with bespoke shelving and small cupboard.
To design and plan your loft wardrobe, call our team at 0203 397 8387 and design your dream home at Inspired Elements.
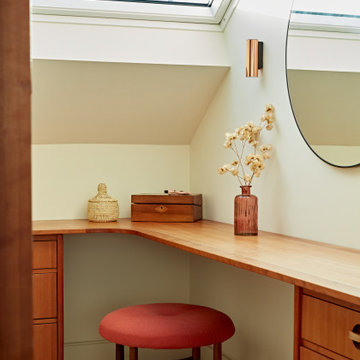
Inspiration for a small midcentury gender neutral dressing room in Sussex with flat-panel cabinets, medium wood cabinets, carpet, beige floors, a vaulted ceiling and feature lighting.
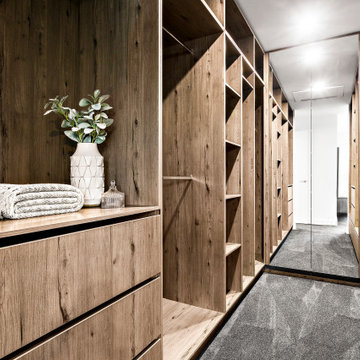
Design ideas for a small modern gender neutral walk-in wardrobe in Adelaide with all styles of cabinet, medium wood cabinets, carpet, grey floors and all types of ceiling.

Photo of a small midcentury gender neutral standard wardrobe in Denver with flat-panel cabinets, medium wood cabinets, medium hardwood flooring, brown floors and a vaulted ceiling.
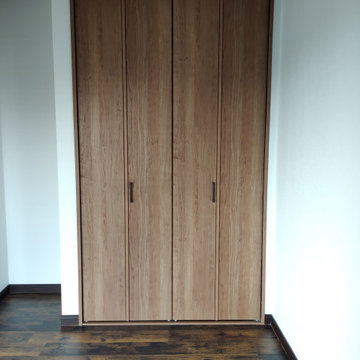
子供部屋空間のデザイン施工です。
Panasonic ベリティス
建具交換、クロス張替え、フロアタイル新規貼り。
This is an example of a small modern gender neutral standard wardrobe in Other with flat-panel cabinets, dark wood cabinets, vinyl flooring, brown floors and a wallpapered ceiling.
This is an example of a small modern gender neutral standard wardrobe in Other with flat-panel cabinets, dark wood cabinets, vinyl flooring, brown floors and a wallpapered ceiling.
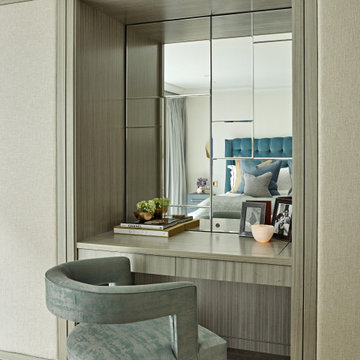
Photo of a small bohemian gender neutral built-in wardrobe in London with flat-panel cabinets, grey cabinets, carpet, grey floors, a drop ceiling and feature lighting.
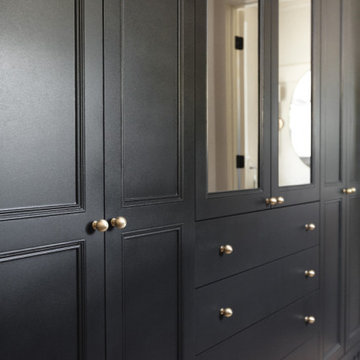
Our friend Jenna from Jenna Sue Design came to us in early January 2021, looking to see if we could help bring her closet makeover to life. She was looking to use IKEA PAX doors as a starting point, and built around it. Additional features she had in mind were custom boxes above the PAX units, using one unit to holder drawers and custom sized doors with mirrors, and crafting a vanity desk in-between two units on the other side of the wall.
We worked closely with Jenna and sponsored all of the custom door and panel work for this project, which were made from our DIY Paint Grade Shaker MDF. Jenna painted everything we provided, added custom trim to the inside of the shaker rails from Ekena Millwork, and built custom boxes to create a floor to ceiling look.
The final outcome is an incredible example of what an idea can turn into through a lot of hard work and dedication. This project had a lot of ups and downs for Jenna, but we are thrilled with the outcome, and her and her husband Lucas deserve all the positive feedback they've received!
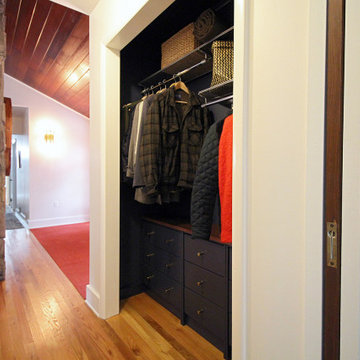
Christine Lefebvre Design gave this closet a simple, effective redesign. Custom built-in drawers provide plenty of storage for essentials such as hats and gloves, sunscreen and insect repellent. The deep navy blue on the drawers, walls, and ceiling is both dramatic and understated. Drawers were finished with brass knobs that nod to other brass fixtures throughout the home.
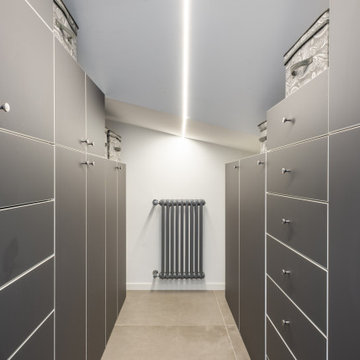
Cabina Armadio realizzata interamente su misura
Small modern gender neutral walk-in wardrobe in Rome with flat-panel cabinets, grey cabinets, porcelain flooring, grey floors and a drop ceiling.
Small modern gender neutral walk-in wardrobe in Rome with flat-panel cabinets, grey cabinets, porcelain flooring, grey floors and a drop ceiling.
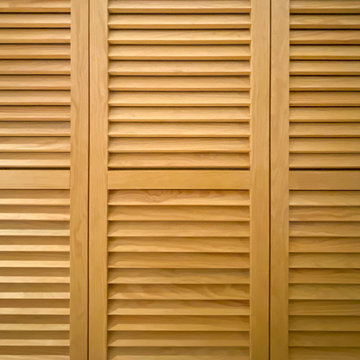
Small contemporary gender neutral standard wardrobe in Bordeaux with louvered cabinets, light wood cabinets, light hardwood flooring, brown floors and exposed beams.
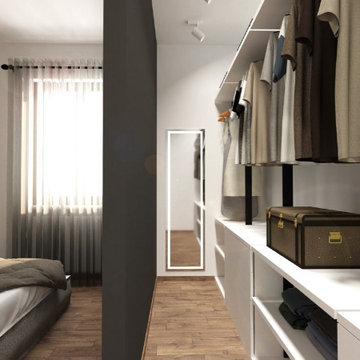
come dare profondità ad una stanza ?
L’applicazione di una grafica che dia un senso di continuità anche oltre i muri, è la soluzione che abbiamo adottato per questo progetto.
L’inserimento di una cabina armadio, ha sicuramente portato alla rinuncia di un maggior spazio davanti alla zona letto, quindi abbiamo optato per l’inserimento di questa grafica che desse la sensazione di apertura, con una visuale di maggiore profondità, oltre che regalare un grande impatto visivo e dare ad una semplice camera d aletto, un tocco di carattere in più.

Dahinter ist die Ankleide dezent integriert. Die Schränke spiegeln durch die weiße Lamellen-Front den Skandia-Style wieder. Mit Designobjekten und Coffee Tabel Books werden auf dem Bord stilvoll Vignetten kreiert. Für die Umsetzung der Schreinerarbeiten wie Schränke, die Gaubensitzbank, Parkettboden und Panellwände haben wir mit verschiedenen Profizimmerleuten zusammengearbeitet.
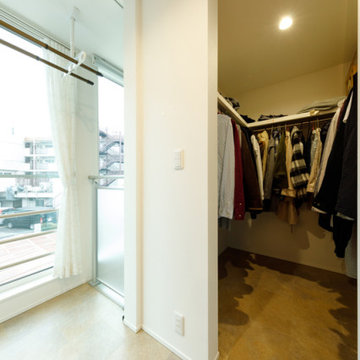
ランドリースペース、サンルームと共にウォークインのファミリークローゼットを配置しました。生活動線をコンパクトにまとめて、家事の負担を大きく軽減しています。
Small modern gender neutral walk-in wardrobe in Tokyo Suburbs with open cabinets, white cabinets, porcelain flooring, beige floors and a wallpapered ceiling.
Small modern gender neutral walk-in wardrobe in Tokyo Suburbs with open cabinets, white cabinets, porcelain flooring, beige floors and a wallpapered ceiling.
Small Wardrobe with All Types of Ceiling Ideas and Designs
1