Small Wardrobe with Grey Floors Ideas and Designs
Refine by:
Budget
Sort by:Popular Today
41 - 60 of 396 photos
Item 1 of 3
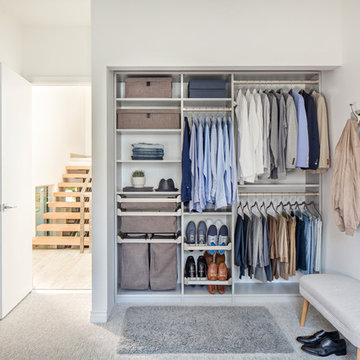
Small modern gender neutral standard wardrobe in New York with carpet, grey floors, open cabinets and white cabinets.
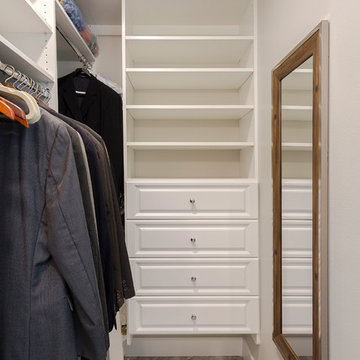
Small beach style gender neutral dressing room in Tampa with open cabinets, white cabinets, light hardwood flooring and grey floors.
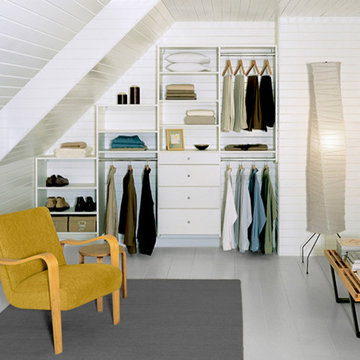
Custom-designed to fit a small space, this solution provides ample storage and a built-in, seamless look.
Photo of a small contemporary gender neutral standard wardrobe in Nashville with open cabinets, white cabinets, painted wood flooring and grey floors.
Photo of a small contemporary gender neutral standard wardrobe in Nashville with open cabinets, white cabinets, painted wood flooring and grey floors.
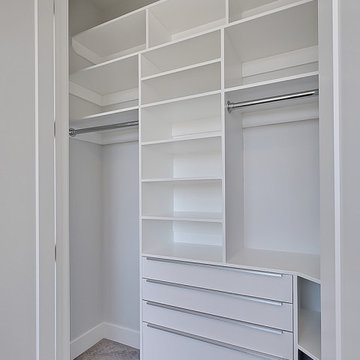
Design ideas for a small contemporary gender neutral standard wardrobe in Calgary with flat-panel cabinets, white cabinets, carpet and grey floors.
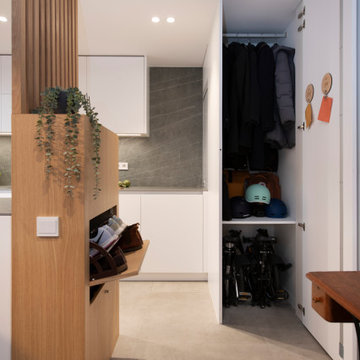
Design ideas for a small scandinavian gender neutral built-in wardrobe in Barcelona with flat-panel cabinets, white cabinets, porcelain flooring and grey floors.
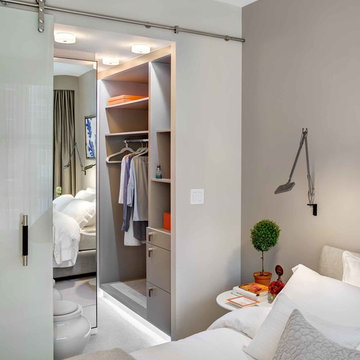
Take a look at this stylish closet. Despite its large size, it does not take up much free space. On the other hand, the closet adds some functionality and high style to the bedroom interior next to it.
When you look at this closet, you see that the closet is kind of built into the wall, does not bulge out and does not take up much free space. This closet fits harmoniously into the interior of this apartment not only in size but also in color.
You can add some functionality and high-style to your own bedroom interior as well by placing a stylish and beautiful closet next to your bedroom. Contact our design studio in NYC and order our professionals who are bound to know the shortest way to beauty and functionality!

A solid core raised panel closet door installed with simple, cleanly designed stainless steel barn door hardware. The hidden floor mounted door guide, eliminates the accommodation of door swing radius while maximizing bedroom floor space and affording a versatile furniture layout. Wood look distressed porcelain plank floor tile flows seamlessly from the bedroom into the closet with a privacy lock off closet and custom built-in shelving unit.
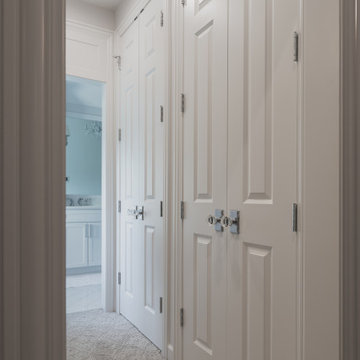
Design ideas for a small classic gender neutral standard wardrobe in Chicago with carpet and grey floors.
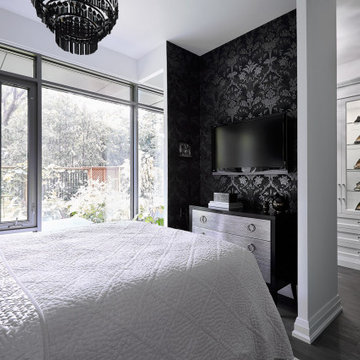
An open closet space connected to this master bedroom in this Toronto condo.
Design ideas for a small bohemian dressing room for women in Toronto with glass-front cabinets, white cabinets, medium hardwood flooring and grey floors.
Design ideas for a small bohemian dressing room for women in Toronto with glass-front cabinets, white cabinets, medium hardwood flooring and grey floors.

Jaime and Nathan have been chipping away at turning their home into their dream. We worked very closely with this couple and they have had a great input with the design and colors selection of their kitchen, vanities and walk in robe. Being a busy couple with young children, they needed a kitchen that was functional and as much storage as possible. Clever use of space and hardware has helped us maximize the storage and the layout is perfect for a young family with an island for the kids to sit at and do their homework whilst the parents are cooking and getting dinner ready.
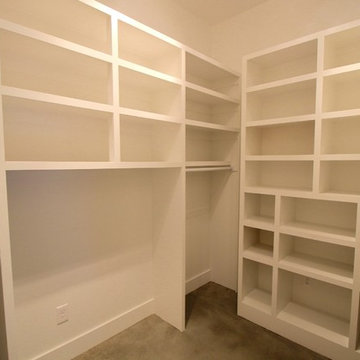
Small modern gender neutral walk-in wardrobe in Other with open cabinets, white cabinets, concrete flooring and grey floors.
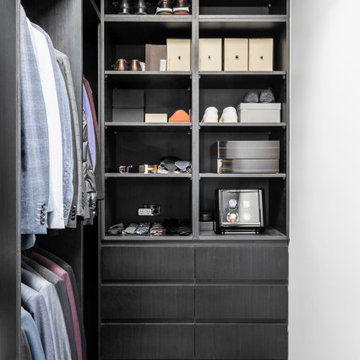
"His" Master Walk in Robe
Design ideas for a small modern walk-in wardrobe for men in Melbourne with black cabinets, carpet and grey floors.
Design ideas for a small modern walk-in wardrobe for men in Melbourne with black cabinets, carpet and grey floors.
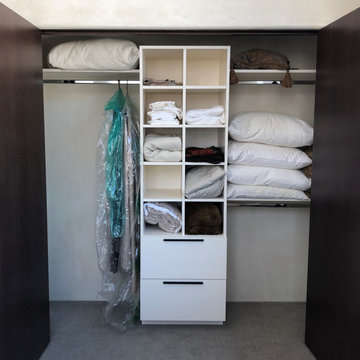
Bedroom closet, enclosed. White. Long hanging and short hanging spaces.
Photo of a small contemporary gender neutral standard wardrobe in Other with flat-panel cabinets, white cabinets, carpet and grey floors.
Photo of a small contemporary gender neutral standard wardrobe in Other with flat-panel cabinets, white cabinets, carpet and grey floors.
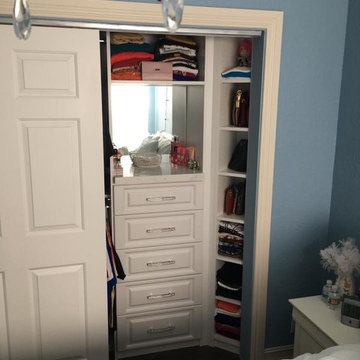
Pre teen girls reach in closet featuring raised panel thermofoil drawers, sparkly crystal drawer pulls, quartz counter top and mirror backing.
This is an example of a small classic standard wardrobe for women in Miami with raised-panel cabinets, white cabinets, carpet and grey floors.
This is an example of a small classic standard wardrobe for women in Miami with raised-panel cabinets, white cabinets, carpet and grey floors.
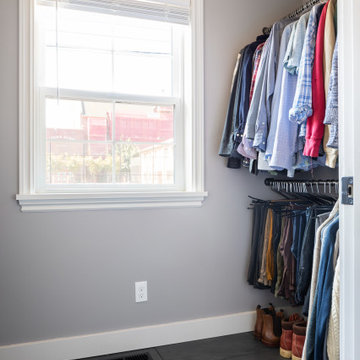
Simple walk-in closet accessed through the main bathroom.
This is an example of a small farmhouse gender neutral walk-in wardrobe in Seattle with porcelain flooring and grey floors.
This is an example of a small farmhouse gender neutral walk-in wardrobe in Seattle with porcelain flooring and grey floors.
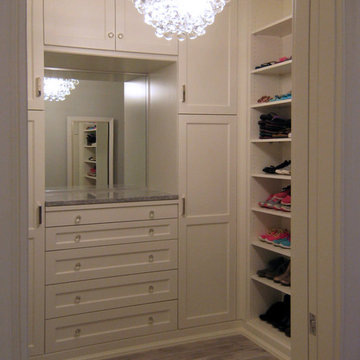
Inspiration for a small traditional gender neutral walk-in wardrobe in Other with recessed-panel cabinets, white cabinets, porcelain flooring and grey floors.
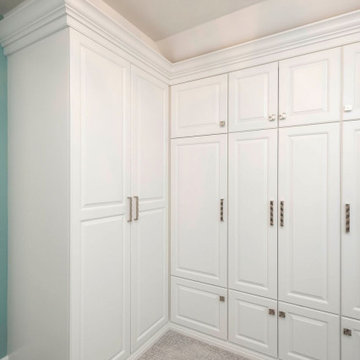
This homeowner loved her home, loved the location, but it needed updating and a more efficient use of the condensed space she had for her master bedroom/bath.
She was desirous of a spa-like master suite that not only used all spaces efficiently but was a tranquil escape to enjoy.
Her master bathroom was small, dated and inefficient with a corner shower and she used a couple small areas for storage but needed a more formal master closet and designated space for her shoes. Additionally, we were working with severely sloped ceilings in this space, which required us to be creative in utilizing the space for a hallway as well as prized shoe storage while stealing space from the bedroom. She also asked for a laundry room on this floor, which we were able to create using stackable units. Custom closet cabinetry allowed for closed storage and a fun light fixture complete the space. Her new master bathroom allowed for a large shower with fun tile and bench, custom cabinetry with transitional plumbing fixtures, and a sliding barn door for privacy.
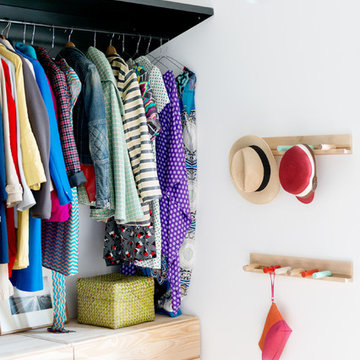
Marco Azzoni (foto) e Marta Meda (stylist)
Inspiration for a small industrial gender neutral walk-in wardrobe in Milan with open cabinets, concrete flooring, grey floors and light wood cabinets.
Inspiration for a small industrial gender neutral walk-in wardrobe in Milan with open cabinets, concrete flooring, grey floors and light wood cabinets.

This is an example of a small scandinavian built-in wardrobe in Sydney with light wood cabinets, carpet, grey floors and a vaulted ceiling.
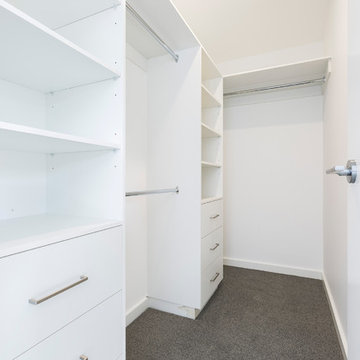
Walk in robe joinery
Design ideas for a small classic gender neutral walk-in wardrobe in Canberra - Queanbeyan with open cabinets, white cabinets, carpet and grey floors.
Design ideas for a small classic gender neutral walk-in wardrobe in Canberra - Queanbeyan with open cabinets, white cabinets, carpet and grey floors.
Small Wardrobe with Grey Floors Ideas and Designs
3