Small Wardrobe with Open Cabinets Ideas and Designs
Refine by:
Budget
Sort by:Popular Today
21 - 40 of 1,117 photos
Item 1 of 3
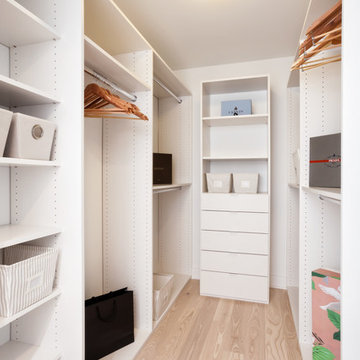
cherie Cordellos Photography
Design ideas for a small modern walk-in wardrobe in San Francisco with open cabinets, white cabinets and light hardwood flooring.
Design ideas for a small modern walk-in wardrobe in San Francisco with open cabinets, white cabinets and light hardwood flooring.
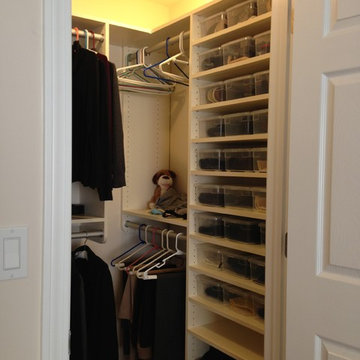
ClosetPlace, small storage space solutions
Design ideas for a small traditional walk-in wardrobe in Manchester with open cabinets, white cabinets and carpet.
Design ideas for a small traditional walk-in wardrobe in Manchester with open cabinets, white cabinets and carpet.
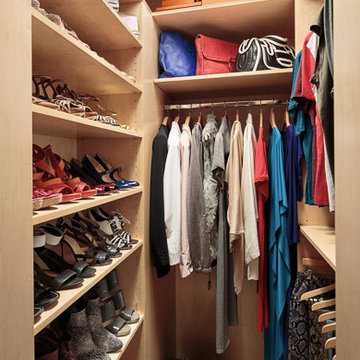
Design by Virginia Bishop Interiors. Photography by Angus Oborn.
This is an example of a small contemporary walk-in wardrobe for women in New York with open cabinets, light wood cabinets and medium hardwood flooring.
This is an example of a small contemporary walk-in wardrobe for women in New York with open cabinets, light wood cabinets and medium hardwood flooring.

photos by Pedro Marti
The owner’s of this apartment had been living in this large working artist’s loft in Tribeca since the 70’s when they occupied the vacated space that had previously been a factory warehouse. Since then the space had been adapted for the husband and wife, both artists, to house their studios as well as living quarters for their growing family. The private areas were previously separated from the studio with a series of custom partition walls. Now that their children had grown and left home they were interested in making some changes. The major change was to take over spaces that were the children’s bedrooms and incorporate them in a new larger open living/kitchen space. The previously enclosed kitchen was enlarged creating a long eat-in counter at the now opened wall that had divided off the living room. The kitchen cabinetry capitalizes on the full height of the space with extra storage at the tops for seldom used items. The overall industrial feel of the loft emphasized by the exposed electrical and plumbing that run below the concrete ceilings was supplemented by a grid of new ceiling fans and industrial spotlights. Antique bubble glass, vintage refrigerator hinges and latches were chosen to accent simple shaker panels on the new kitchen cabinetry, including on the integrated appliances. A unique red industrial wheel faucet was selected to go with the integral black granite farm sink. The white subway tile that pre-existed in the kitchen was continued throughout the enlarged area, previously terminating 5 feet off the ground, it was expanded in a contrasting herringbone pattern to the full 12 foot height of the ceilings. This same tile motif was also used within the updated bathroom on top of a concrete-like porcelain floor tile. The bathroom also features a large white porcelain laundry sink with industrial fittings and a vintage stainless steel medicine display cabinet. Similar vintage stainless steel cabinets are also used in the studio spaces for storage. And finally black iron plumbing pipe and fittings were used in the newly outfitted closets to create hanging storage and shelving to complement the overall industrial feel.
Pedro Marti
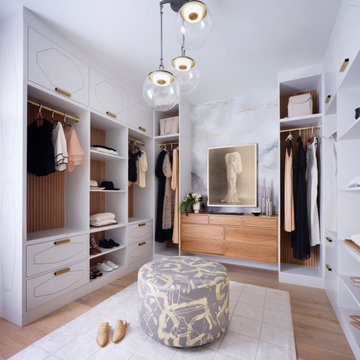
Hardwood Floors: Ark Hardwood Flooring
Wood Type & Details: Hakwood European oak planks 5/8" x 7" in Valor finish in Rustic grade
Interior Design: K Interiors
Photo Credits: R. Brad Knipstein
Trio pendant: Riloh
Hand painted ottomann: Porter Teleo
Hand painted walls: Caroline Lizarraga

Photo of a small classic gender neutral standard wardrobe in Detroit with open cabinets, white cabinets, light hardwood flooring and beige floors.
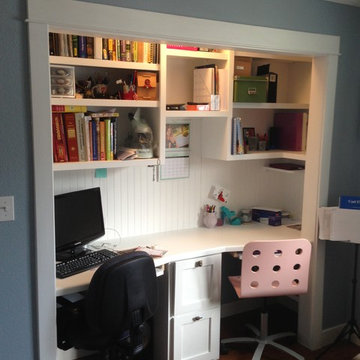
We converted the spare bedroom closet into a built in desk for studying and office use.
This is an example of a small contemporary gender neutral standard wardrobe in Other with open cabinets, white cabinets, dark hardwood flooring and brown floors.
This is an example of a small contemporary gender neutral standard wardrobe in Other with open cabinets, white cabinets, dark hardwood flooring and brown floors.
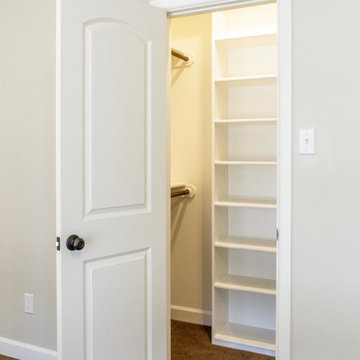
Inspiration for a small contemporary gender neutral standard wardrobe in Other with open cabinets, white cabinets, carpet and brown floors.
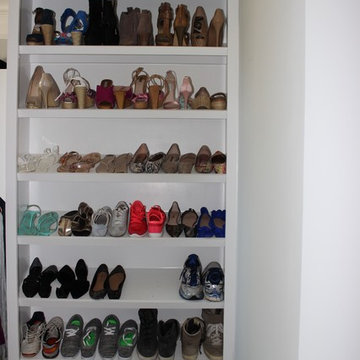
This shoe rack was organized with women's shoes starting at the top, and men's at the bottom.
The top rack includes shoes that are special occasion, which are used less often so the client is not reaching for the step ladder on a daily basis. It is then further categorized by other materials/style and color.
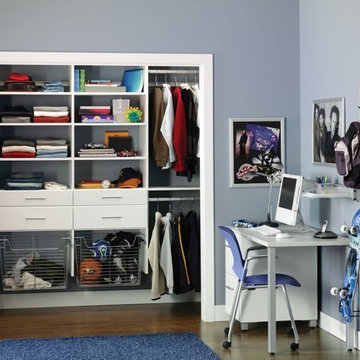
Inspiration for a small traditional gender neutral standard wardrobe in Other with open cabinets and white cabinets.
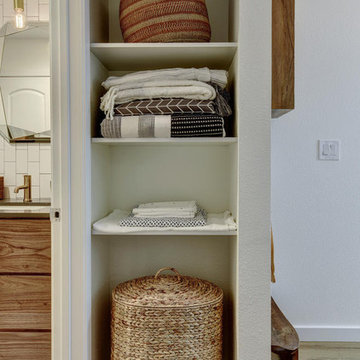
Photo of a small modern gender neutral standard wardrobe in Austin with open cabinets, white cabinets and light hardwood flooring.
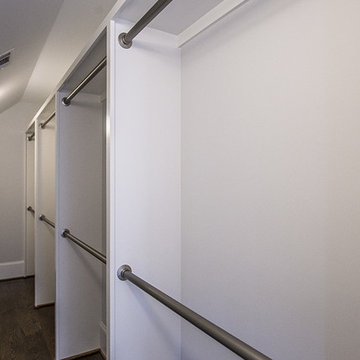
This is an example of a small contemporary gender neutral walk-in wardrobe in Atlanta with open cabinets, white cabinets and dark hardwood flooring.
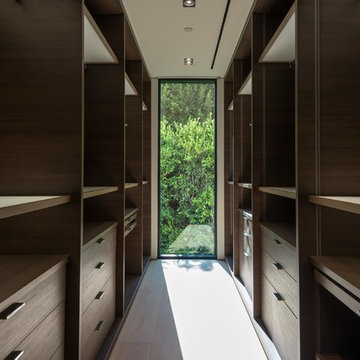
Photography by Matthew Momberger
Inspiration for a small modern gender neutral walk-in wardrobe in Los Angeles with open cabinets, dark wood cabinets, light hardwood flooring and beige floors.
Inspiration for a small modern gender neutral walk-in wardrobe in Los Angeles with open cabinets, dark wood cabinets, light hardwood flooring and beige floors.
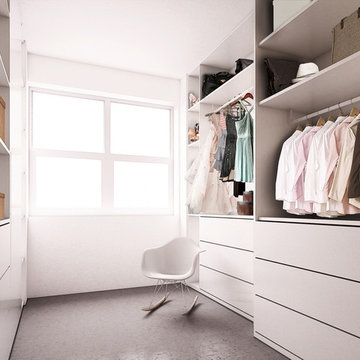
This is an example of a small contemporary walk-in wardrobe in New York with open cabinets, white cabinets and carpet.
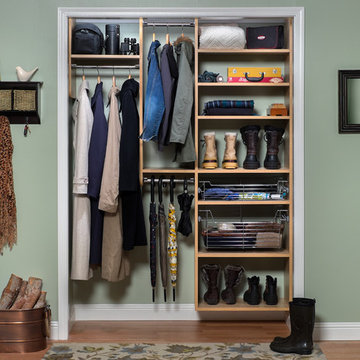
This is an example of a small contemporary gender neutral standard wardrobe in Boston with open cabinets, light wood cabinets and dark hardwood flooring.
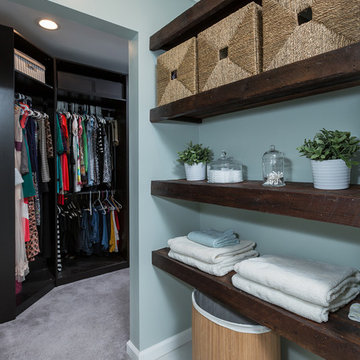
Greg Reigler
Design ideas for a small contemporary gender neutral walk-in wardrobe in Miami with open cabinets, dark wood cabinets and carpet.
Design ideas for a small contemporary gender neutral walk-in wardrobe in Miami with open cabinets, dark wood cabinets and carpet.
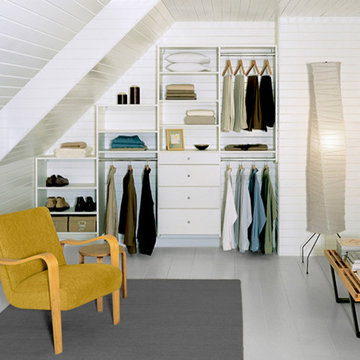
Custom-designed to fit a small space, this solution provides ample storage and a built-in, seamless look.
Photo of a small contemporary gender neutral standard wardrobe in Nashville with open cabinets, white cabinets, painted wood flooring and grey floors.
Photo of a small contemporary gender neutral standard wardrobe in Nashville with open cabinets, white cabinets, painted wood flooring and grey floors.
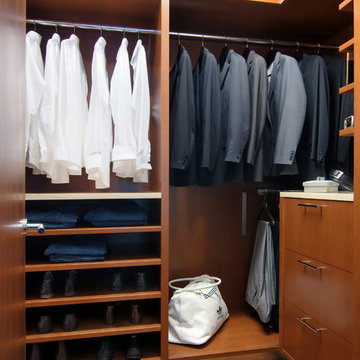
With the impeccably clad young business man in mind, we scuttled the existing closets to create a new, more upscale design for the master bedroom’s built‐ins – an arrangement that far better suits his suits and other apparel. The owner possesses a distinctive sense of style. While business, not acting, is his forte, he could very well portray a young James Bond.
Renae Lillie
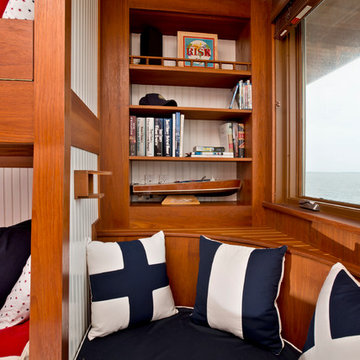
Randall Perry Photography
Photo of a small nautical gender neutral standard wardrobe in New York with open cabinets, medium wood cabinets and medium hardwood flooring.
Photo of a small nautical gender neutral standard wardrobe in New York with open cabinets, medium wood cabinets and medium hardwood flooring.
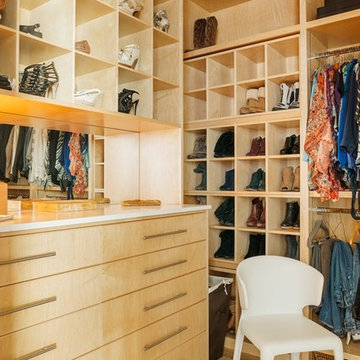
Benjamin Hill Photography
Inspiration for a small contemporary walk-in wardrobe for women in Houston with open cabinets, light wood cabinets and light hardwood flooring.
Inspiration for a small contemporary walk-in wardrobe for women in Houston with open cabinets, light wood cabinets and light hardwood flooring.
Small Wardrobe with Open Cabinets Ideas and Designs
2