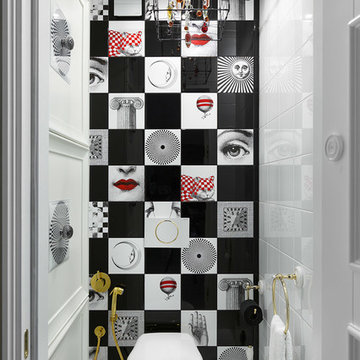Small White Cloakroom Ideas and Designs
Refine by:
Budget
Sort by:Popular Today
161 - 180 of 3,519 photos
Item 1 of 4

This gem of a house was built in the 1950s, when its neighborhood undoubtedly felt remote. The university footprint has expanded in the 70 years since, however, and today this home sits on prime real estate—easy biking and reasonable walking distance to campus.
When it went up for sale in 2017, it was largely unaltered. Our clients purchased it to renovate and resell, and while we all knew we'd need to add square footage to make it profitable, we also wanted to respect the neighborhood and the house’s own history. Swedes have a word that means “just the right amount”: lagom. It is a guiding philosophy for us at SYH, and especially applied in this renovation. Part of the soul of this house was about living in just the right amount of space. Super sizing wasn’t a thing in 1950s America. So, the solution emerged: keep the original rectangle, but add an L off the back.
With no owner to design with and for, SYH created a layout to appeal to the masses. All public spaces are the back of the home--the new addition that extends into the property’s expansive backyard. A den and four smallish bedrooms are atypically located in the front of the house, in the original 1500 square feet. Lagom is behind that choice: conserve space in the rooms where you spend most of your time with your eyes shut. Put money and square footage toward the spaces in which you mostly have your eyes open.
In the studio, we started calling this project the Mullet Ranch—business up front, party in the back. The front has a sleek but quiet effect, mimicking its original low-profile architecture street-side. It’s very Hoosier of us to keep appearances modest, we think. But get around to the back, and surprise! lofted ceilings and walls of windows. Gorgeous.
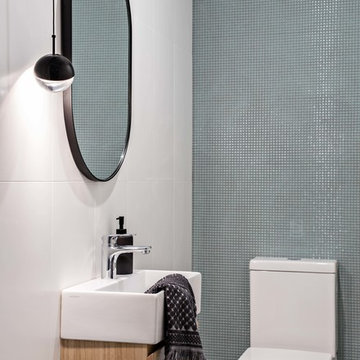
Design ideas for a small contemporary cloakroom in Sydney with a one-piece toilet, green tiles, ceramic tiles, white walls, porcelain flooring, a wall-mounted sink and grey floors.
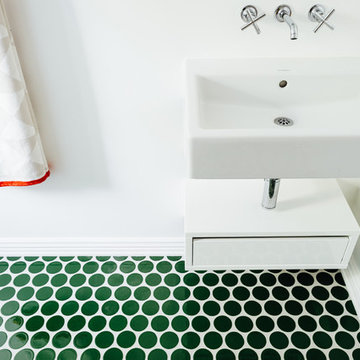
Kerri Fukui
Photo of a small scandi cloakroom in Salt Lake City with white walls, porcelain flooring, a wall-mounted sink and green floors.
Photo of a small scandi cloakroom in Salt Lake City with white walls, porcelain flooring, a wall-mounted sink and green floors.
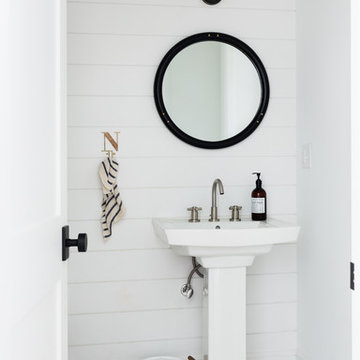
Small farmhouse cloakroom in New York with white walls, white floors, mosaic tile flooring and a pedestal sink.
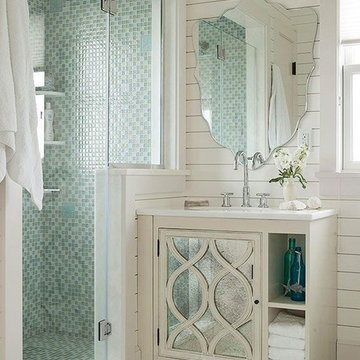
Small contemporary cloakroom in Phoenix with white cabinets, blue tiles, glass tiles, white walls, a submerged sink, engineered stone worktops and white worktops.
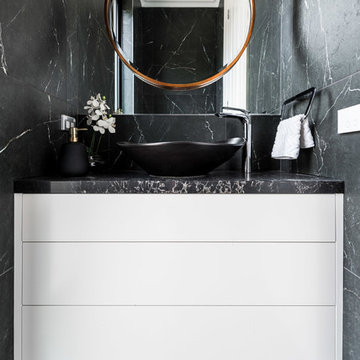
May Photography
Photo of a small contemporary cloakroom in Melbourne with flat-panel cabinets, white cabinets, black and white tiles, ceramic tiles, black walls, porcelain flooring, a vessel sink, engineered stone worktops and black floors.
Photo of a small contemporary cloakroom in Melbourne with flat-panel cabinets, white cabinets, black and white tiles, ceramic tiles, black walls, porcelain flooring, a vessel sink, engineered stone worktops and black floors.
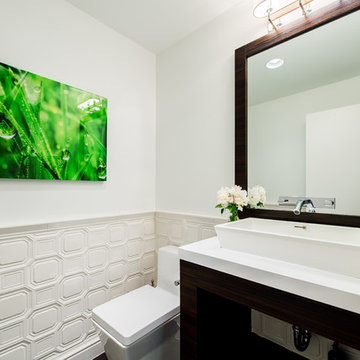
Jason Miller, Pixelate
This is an example of a small contemporary cloakroom in Cleveland with a vessel sink, freestanding cabinets, dark wood cabinets, engineered stone worktops, a one-piece toilet, white tiles, porcelain tiles and white walls.
This is an example of a small contemporary cloakroom in Cleveland with a vessel sink, freestanding cabinets, dark wood cabinets, engineered stone worktops, a one-piece toilet, white tiles, porcelain tiles and white walls.

Design ideas for a small midcentury cloakroom in New York with beaded cabinets, white cabinets, a one-piece toilet, white tiles, ceramic tiles, white walls, cement flooring, an integrated sink, solid surface worktops, black floors, white worktops and a freestanding vanity unit.

White and bright combines with natural elements for a serene San Francisco Sunset Neighborhood experience.
Inspiration for a small traditional cloakroom in San Francisco with shaker cabinets, grey cabinets, a one-piece toilet, white tiles, stone slabs, grey walls, medium hardwood flooring, a submerged sink, quartz worktops, grey floors, white worktops and a built in vanity unit.
Inspiration for a small traditional cloakroom in San Francisco with shaker cabinets, grey cabinets, a one-piece toilet, white tiles, stone slabs, grey walls, medium hardwood flooring, a submerged sink, quartz worktops, grey floors, white worktops and a built in vanity unit.

TEAM
Interior Designer: LDa Architecture & Interiors
Builder: Youngblood Builders
Photographer: Greg Premru Photography
This is an example of a small beach style cloakroom in Boston with open cabinets, distressed cabinets, a one-piece toilet, white walls, light hardwood flooring, a vessel sink, soapstone worktops, beige floors and black worktops.
This is an example of a small beach style cloakroom in Boston with open cabinets, distressed cabinets, a one-piece toilet, white walls, light hardwood flooring, a vessel sink, soapstone worktops, beige floors and black worktops.

Beyond Beige Interior Design | www.beyondbeige.com | Ph: 604-876-3800 | Photography By Provoke Studios | Furniture Purchased From The Living Lab Furniture Co
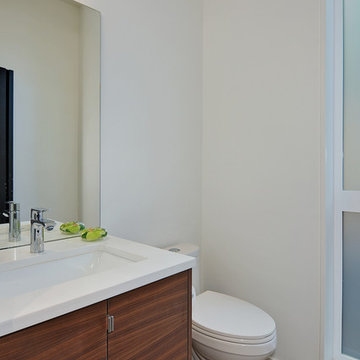
Elegant Powder room with Kovaks Light fixture. Quartz countertops and custom cabinetry.
This is an example of a small midcentury cloakroom in Seattle with flat-panel cabinets, medium wood cabinets, a one-piece toilet, white walls, medium hardwood flooring, a submerged sink, engineered stone worktops and white worktops.
This is an example of a small midcentury cloakroom in Seattle with flat-panel cabinets, medium wood cabinets, a one-piece toilet, white walls, medium hardwood flooring, a submerged sink, engineered stone worktops and white worktops.

Picture Perfect House
Photo of a small traditional cloakroom in Chicago with recessed-panel cabinets, blue cabinets, a two-piece toilet, medium hardwood flooring, a submerged sink, quartz worktops, brown floors, white worktops and beige walls.
Photo of a small traditional cloakroom in Chicago with recessed-panel cabinets, blue cabinets, a two-piece toilet, medium hardwood flooring, a submerged sink, quartz worktops, brown floors, white worktops and beige walls.

The old wine bar took up to much space and was out dated. A new refreshed look with a bit of bling helps to add a focal point to the room. The wine bar and powder room are adjacent to one another so creating a cohesive, elegant look was needed. The wine bar cabinets are glazed, distressed and antiqued to create an old world feel. This is balanced with iridescent tile so the look doesn't feel to rustic. The powder room is marble using different sizes for interest, and accented with a feature wall of marble mosaic. A mirrored tile is used in the shower to complete the elegant look.
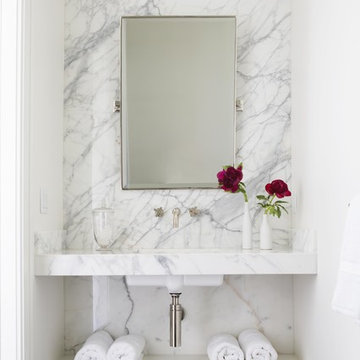
Photo of a small classic cloakroom in New York with grey tiles, white tiles, marble tiles, white walls, porcelain flooring, a submerged sink, marble worktops and black floors.
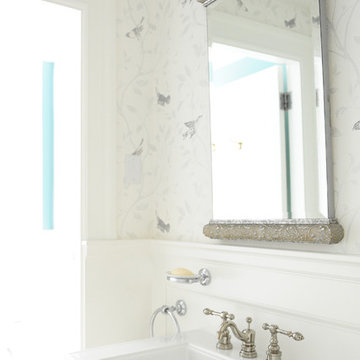
Tracey Ayton Photography
This is an example of a small traditional cloakroom in Vancouver with white walls, a pedestal sink, white tiles, mosaic tiles and marble flooring.
This is an example of a small traditional cloakroom in Vancouver with white walls, a pedestal sink, white tiles, mosaic tiles and marble flooring.
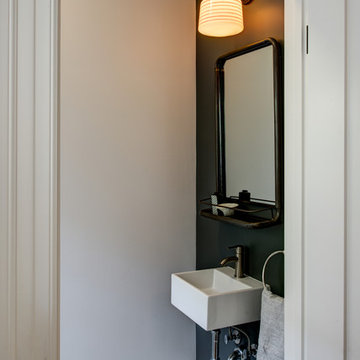
Treve Johnson
Design ideas for a small bohemian cloakroom in San Francisco with grey walls, light hardwood flooring and a wall-mounted sink.
Design ideas for a small bohemian cloakroom in San Francisco with grey walls, light hardwood flooring and a wall-mounted sink.
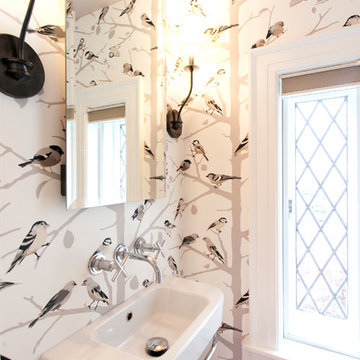
Wrapping the whole powder room is whimsical bird wallpaper called “A Twitter”. The verticality of the wallpaper as well as our papering of the entire area, expands the room, and gives the illusion of space. Continuing this illusion, an elongated, frameless mirror is flanked by wall mounted sconces which point toward the ceiling. Note how the sconces mimic the branches of the wall paper, while the oil rubbed bronze finish complements the overall feel of this traditional home. Photography by Chrissy Racho.
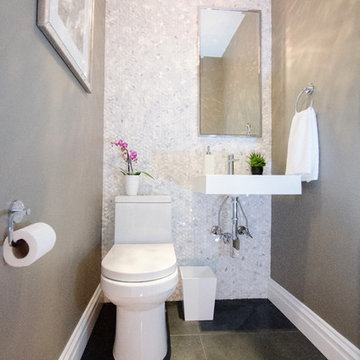
Photo of a small modern cloakroom in New York with a wall-mounted sink, a one-piece toilet, white tiles, mosaic tiles, grey walls and slate flooring.
Small White Cloakroom Ideas and Designs
9
