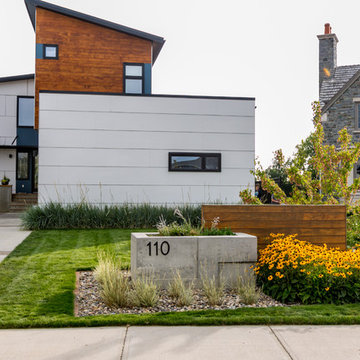Small White Garden Ideas and Designs
Refine by:
Budget
Sort by:Popular Today
41 - 60 of 401 photos
Item 1 of 3

Land2c
A shady sideyard is paved with reused stone and gravel. Generous pots, the client's collection of whimsical ceramic frogs, and a birdbath add interest and form to the narrow area. Beginning groundcovers will fill in densely. The pathway is shared with neighbor. A variety of textured and colorful shady plants fill the area for beauty and interest all year.
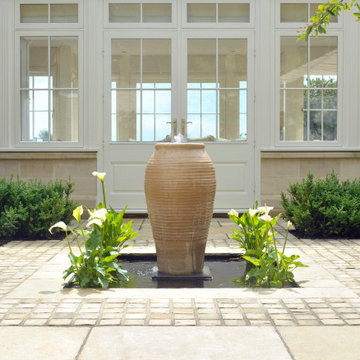
A lovely courtyard garden designed by Ian Morrison and the Graduate Gardeners team. This lovely courtyard has a beautiful Greek Urn water feature at its heart, surrounded by lovely stone walling and exquisite planting.
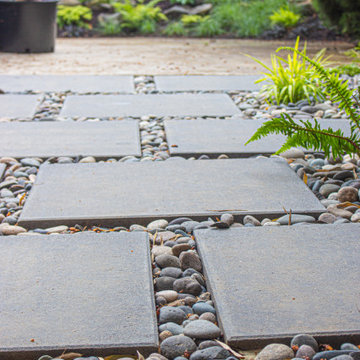
This compact, urban backyard was in desperate need of privacy. We created a series of outdoor rooms, privacy screens, and lush plantings all with an Asian-inspired design sense. Elements include a covered outdoor lounge room, sun decks, rock gardens, shade garden, evergreen plant screens, and raised boardwalk to connect the various outdoor spaces. The finished space feels like a true backyard oasis.
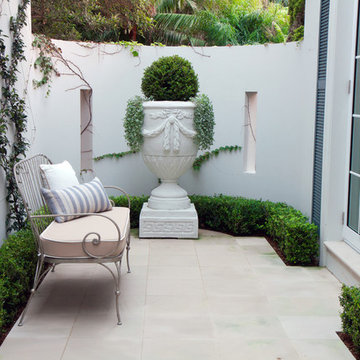
A breezeway entry creates a stately entrance to the properties front door. While a small internal courtyard spills from the formal dining room out into an elegant retreat. A formal urn with a topiary ball, buxus hedging and a diamond patterned trellis training Star Jasmine finish off the design and further replicate the unique, style, class and statement of this property as a whole.
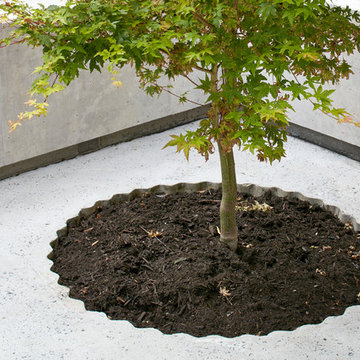
"Cookie cutter" edging to opening in paving for Japanese Maple
Photo of a small contemporary courtyard xeriscape partial sun garden for autumn in Melbourne with lawn edging and natural stone paving.
Photo of a small contemporary courtyard xeriscape partial sun garden for autumn in Melbourne with lawn edging and natural stone paving.
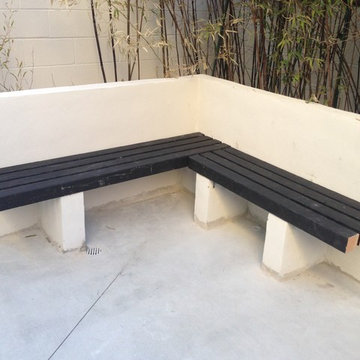
Metric Concrete Construction & Design Inc has partnered up with Digs Living to bring an amazing zen like backyard to center city Philadelphia. This yard was dirt when we started. We excavated and poured a new decorative concrete patio with diamond saw cutting patterns. We built a custom block wall bench with a painted wood seat. We pointed and sealed the walls with a calming cream colored masonry sealer. Digs Living came in and created an amazing landscape with large planters and bamboo stalks. We truly created a new world in down town center city PA.
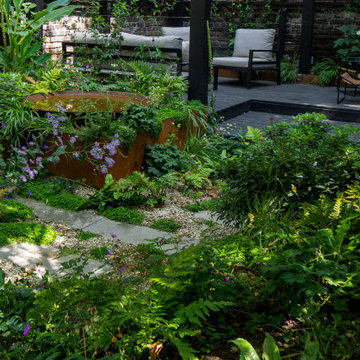
An inner city oasis with enchanting planting using a tapestry of textures, shades of green and architectural forms to evoke the tropics of Australia. Sensations of mystery inspire a reason to journey through the space to a raised deck where the family can enjoy the last of the evening sun.
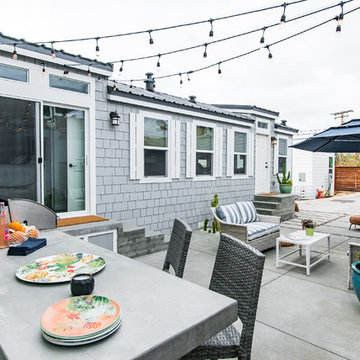
View of tiny home or accessory unit dwelling with completed side yard designed for maximizing space.
Photo Credit: Brett J. Hilton
This is an example of a small coastal side garden for summer in San Diego.
This is an example of a small coastal side garden for summer in San Diego.
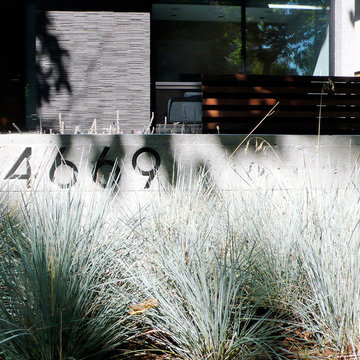
house numbers
Photo of a small modern front garden in Vancouver with concrete paving.
Photo of a small modern front garden in Vancouver with concrete paving.
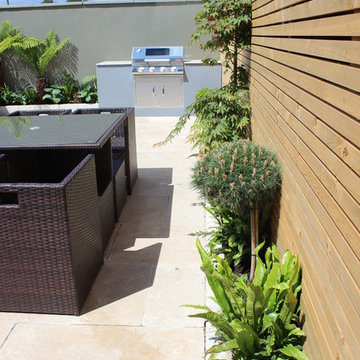
Small Garden Design by Amazon Landscaping and Garden Design mALCI
014060004
Amazonlandscaping.ie
Photo of a small contemporary back formal full sun garden for summer in Dublin with a potted garden, natural stone paving and a wood fence.
Photo of a small contemporary back formal full sun garden for summer in Dublin with a potted garden, natural stone paving and a wood fence.
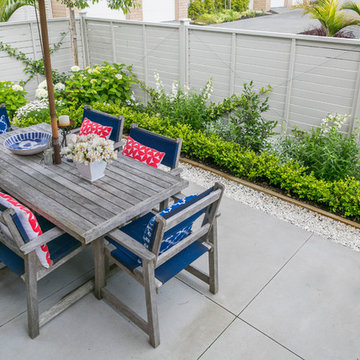
A tiny outdoor space was made to feel larger by replacing the lawn with paved paths and a courtyard. New steps replaced a sloping path to the front door. This home now has great street appeal and the courtyard provides a pretty flower filled living space throughout the year. There is even a small vegetable box squeezed in.
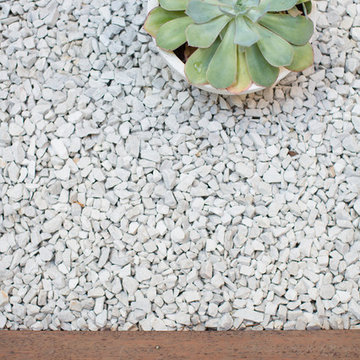
White stones make up the ground surface beyond the timber decking. The internal courtyard off the dining area provides light and air from outside also helping to regulate the temperature of the house.
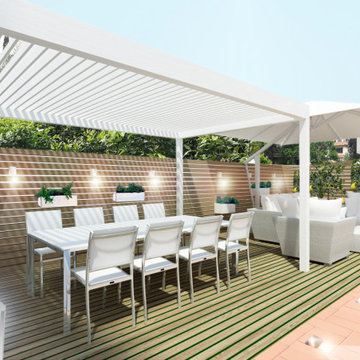
creare un angolo privato, lontano da occhi indiscreti per poter godere appieno del proprio giardino, percependolo come un'estensione della propria casa. Questo è lo spirito con il quale è stato creata la zona conviviale del giardino dell'abitazione. Decking in legno come pavimentazione e come recinzione perimetrale, un pergolato ed un ombrellone bianchi completano l'opera.
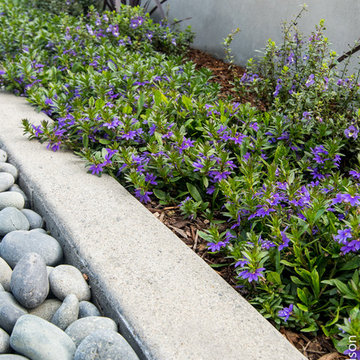
Scaevola planted in front of the Phormium 'Black Adder'
Photos by Karin Wilson
Inspiration for a small contemporary back full sun garden in San Diego with concrete paving.
Inspiration for a small contemporary back full sun garden in San Diego with concrete paving.

A fresh, youthful bouquet designed by Kelly Shore of Petals by the Shore. She selected flowers grown by Bloomia, CamFlor and Mellano + Co., all U.S. farms.
Photography Mikaela Marie Photography
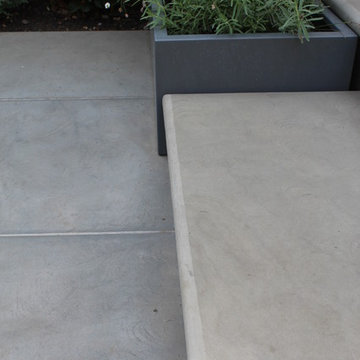
Inspiration for a small traditional back formal full sun garden for summer in Surrey with a garden path and natural stone paving.
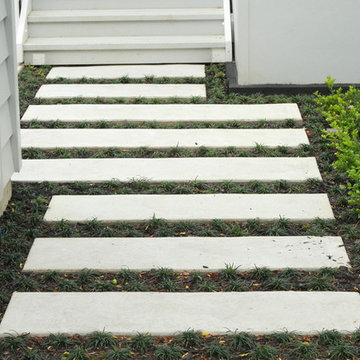
Concrete pavers and mondo, a classic combination.
Inspiration for a small rustic front formal garden in Auckland with a garden path and concrete paving.
Inspiration for a small rustic front formal garden in Auckland with a garden path and concrete paving.

A small courtyard garden in San Francisco.
• Creative use of space in the dense, urban fabric of hilly SF.
• For the last several years the clients had carved out a make shift courtyard garden at the top of their driveway. It was one of the few flat spaces in their yard where they could sit in the sun and enjoy a cup of coffee. We turned the top of a steep driveway into a courtyard garden.
• The actual courtyard design was planned for the maximum dimensions possible to host a dining table and a seating area. The space is conveniently located outside their kitchen and home offices. However we needed to save driveway space for parking the cars and getting in and out.
• The design, fabrication and installation team was comprised of people we knew. I was an acquaintance to the clients having met them through good friends. The landscape contractor, Boaz Mor, http://www.boazmor.com/, is their neighbor and someone I worked with before. The metal fabricator is Murray Sandford of Moz Designs, https://mozdesigns.com/, https://www.instagram.com/moz_designs/ . Both contractors have long histories of working in the Bay Area on a variety of complex designs.
• The size of this garden belies the complexity of the design. We did not want to remove any of the concrete driveway which was 12” or more in thickness, except for the area where the large planter was going. The driveway sloped in two directions. In order to get a “level”, properly, draining patio, we had to start it at around 21” tall at the outside and end it flush by the garage doors.
• The fence is the artful element in the garden. It is made of power-coated aluminum. The panels match the house color; and posts match the house trim. The effect is quiet, blending into the overall property. The panels are dramatic. Each fence panel is a different size with a unique pattern.
• The exterior panels that you see from the street are an abstract riff on the seasons of the Persian walnut tree in their front yard. The cut-outs illustrate spring bloom when the walnut leafs out to autumn when the nuts drop to the ground and the squirrels eats them, leaving a mess of shells everywhere. Even the pesky squirrel appears on one of the panels.
• The interior panels, lining the entry into the courtyard, are an abstraction of the entire walnut tree.
• Although the panel design is made of perforations, the openings are designed to retain privacy when you are inside the courtyard.
• There is a large planter on one side of the courtyard, big enough for a tree to soften a harsh expanse of a neighboring wall. Light through the branches cast playful shadows on the wall behind.
• The lighting, mounted on the house is a nod to the client’s love of New Orleans gas lights.
• The paving is black stone from India, dark enough to absorb the warmth of the sun on a cool, summer San Francisco day.
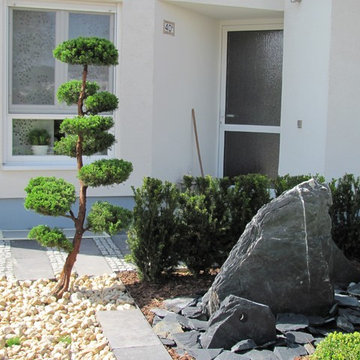
Die verwendeten Formschnittgehölze und Schieferplatten geben dem Vorgarten auch im Winter Struktur. Bewußt wurden als Bodenbelag Natursteine mit verschiedensten Oberflächen und Farben verbaut, um die Nutzbarkeit und Gestaltung der einzelnen Flächen zu betonen.
Small White Garden Ideas and Designs
3
