Small White Kids' Bedroom Ideas and Designs
Refine by:
Budget
Sort by:Popular Today
61 - 80 of 1,940 photos
Item 1 of 3
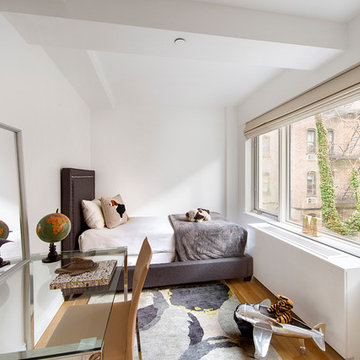
Youth Bedroom, Boy's Bedroom With Toy Airplane
Photo of a small contemporary children’s room for boys in New York with white walls, medium hardwood flooring and brown floors.
Photo of a small contemporary children’s room for boys in New York with white walls, medium hardwood flooring and brown floors.
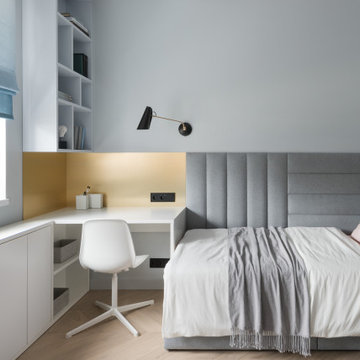
Inspiration for a small scandinavian teen’s room for girls in Moscow with grey walls, medium hardwood flooring and beige floors.
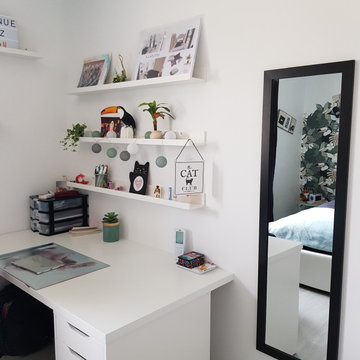
L'autre côté de la pièce laisse place à un bureau, surmonté d'étagères qui permettent de poser les stylos et petits matériels, afin de ne pas encombrer le plateau de travail
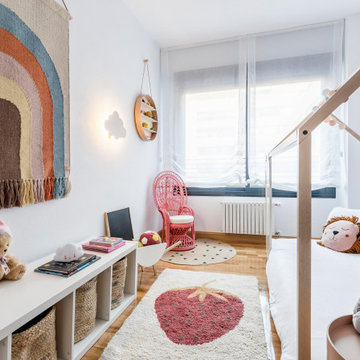
Inspiration for a small scandi toddler’s room for girls in Madrid with white walls, medium hardwood flooring and brown floors.
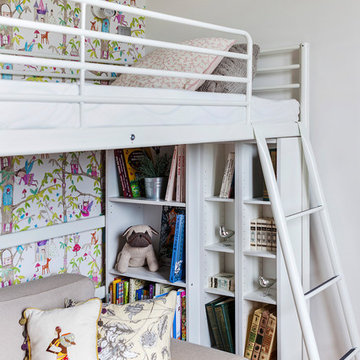
Детская комната для девочки - младшеклассницы
Small classic children’s room for girls in Moscow with white walls.
Small classic children’s room for girls in Moscow with white walls.
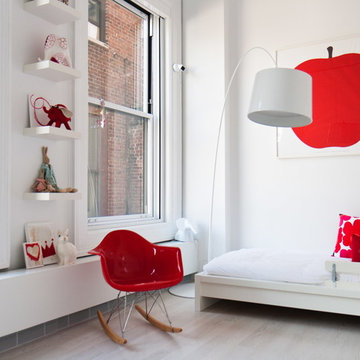
Resolution: 4 Architecture
Photo of a small scandinavian children’s room for girls in New York with white walls and light hardwood flooring.
Photo of a small scandinavian children’s room for girls in New York with white walls and light hardwood flooring.
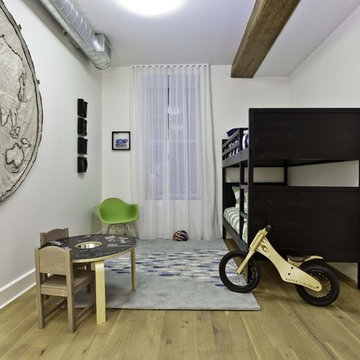
Established in 1895 as a warehouse for the spice trade, 481 Washington was built to last. With its 25-inch-thick base and enchanting Beaux Arts facade, this regal structure later housed a thriving Hudson Square printing company. After an impeccable renovation, the magnificent loft building’s original arched windows and exquisite cornice remain a testament to the grandeur of days past. Perfectly anchored between Soho and Tribeca, Spice Warehouse has been converted into 12 spacious full-floor lofts that seamlessly fuse Old World character with modern convenience. Steps from the Hudson River, Spice Warehouse is within walking distance of renowned restaurants, famed art galleries, specialty shops and boutiques. With its golden sunsets and outstanding facilities, this is the ideal destination for those seeking the tranquil pleasures of the Hudson River waterfront.
Expansive private floor residences were designed to be both versatile and functional, each with 3 to 4 bedrooms, 3 full baths, and a home office. Several residences enjoy dramatic Hudson River views.
This open space has been designed to accommodate a perfect Tribeca city lifestyle for entertaining, relaxing and working.
The design reflects a tailored “old world” look, respecting the original features of the Spice Warehouse. With its high ceilings, arched windows, original brick wall and iron columns, this space is a testament of ancient time and old world elegance.
This kids' bedroom design has been created keeping the old world style in mind. It features an old wall fabric world map, a bunk bed, a fun chalk board kids activity table and other fun industrial looking accents.
Photography: Francis Augustine
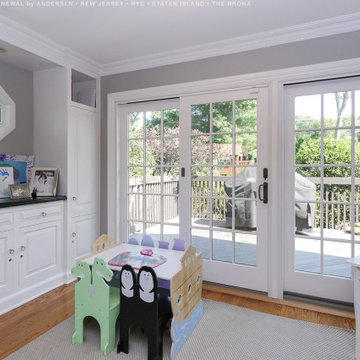
Bright and fun play area and homework space with new three-panel sliding glass door we installed. This large french-style sliding patio door looks incredible in this gorgeous home with light wood floors and built-in cabinetry. Now is a great time to replace the doors and windows in your home with Renewal by Andersen of New Jersey, New York City, The Bronx and Staten Island.
. . . . . . . . . .
Find the perfect doors and windows for your home -- Contact Us Today! 844-245-2799
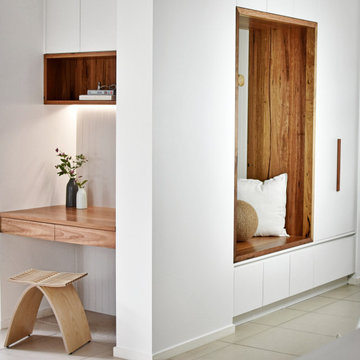
An internal playroom was filled in to create study and storage spaces for the adjacent rooms, including a study nook, a walk in robe and hallway cupboards with a seating nook for the children.
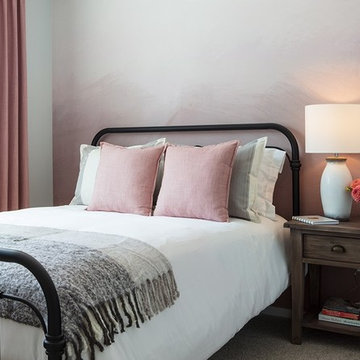
Architectural Consulting, Exterior Finishes, Interior Finishes, Showsuite
Town Home Development, Surrey BC
Park Ridge Homes, Raef Grohne Photographer
Photo of a small rural children’s room for girls in Vancouver with white walls, carpet and beige floors.
Photo of a small rural children’s room for girls in Vancouver with white walls, carpet and beige floors.
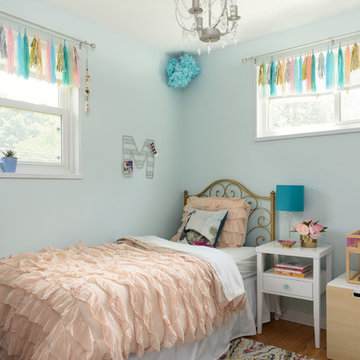
DannyDan Soy Photography
This is an example of a small classic children’s room for girls in DC Metro with blue walls and light hardwood flooring.
This is an example of a small classic children’s room for girls in DC Metro with blue walls and light hardwood flooring.
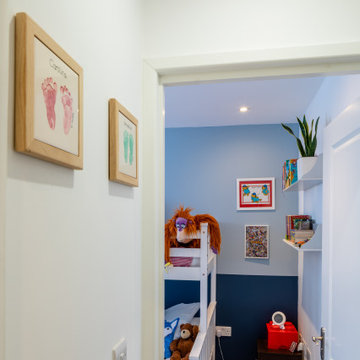
A light and playful boy's bedroom in blues, whites and reds with ample space for sleepover guests and storage shelves for books and toys. A mirrored wardrobe to reflect light and give a greater sense of space.

Modern attic teenager's room with a mezzanine adorned with a metal railing. Maximum utilization of small space to create a comprehensive living room with a relaxation area. An inversion of the common solution of placing the relaxation area on the mezzanine was applied. Thus, the room was given a consistently neat appearance, leaving the functional area on top. The built-in composition of cabinets and bookshelves does not additionally take up space. Contrast in the interior colours scheme was applied, focusing attention on visually enlarging the space while drawing attention to clever decorative solutions.The use of velux window allowed for natural daylight to illuminate the interior, supplemented by Astro and LED lighting, emphasizing the shape of the attic.
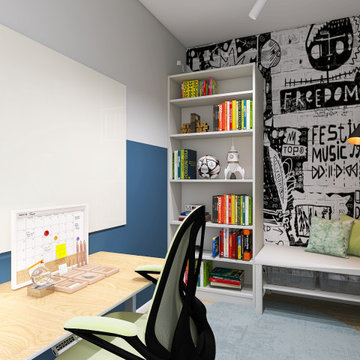
Damit die Konzentration beim Lernen gewährt wird, habe ich für den Arbeitsplatz eine ruhige Wandgetaltung gewählt. Vom Platz kann man den Raum überblicken.
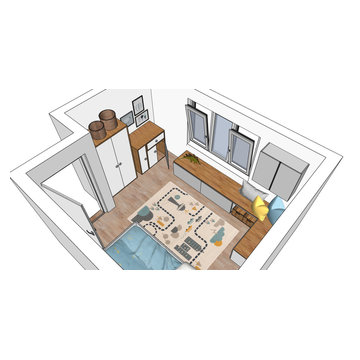
Kinderzimmer nachher:
Die vorhandenen Möbel rücken in die vorherige Bettnische. So fällt der Blick in ein aufgeräumteres Zimmer. Ein neues Bett mit Stauraum (DIY oder gekauft) zieht ein. Bänke mit Schubladen oder Körben sorgen für noch mehr Ordnung. Hinter geschlossenen Schränken bleibt das Spielzeugchaos versteckt. Mit Kissen wird die Spielbank zudem auch zur Kuschel- oder Leseecke. Ein einheitliches Farbschema in Textilien und Accessoires bringt noch mehr optische Ruhe.
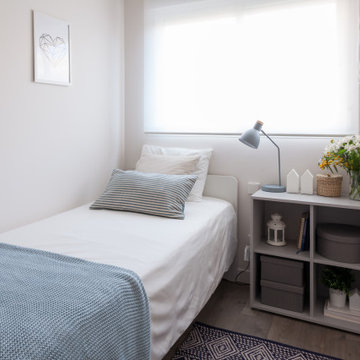
Small scandi gender neutral children’s room in Madrid with beige walls, laminate floors and grey floors.
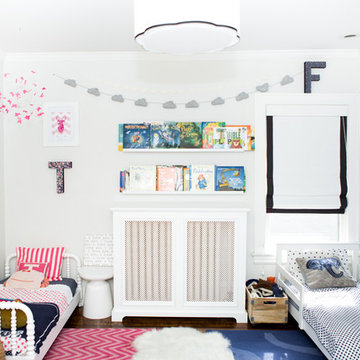
Canary Grey
Inspiration for a small traditional gender neutral children’s room in Chicago with white walls and dark hardwood flooring.
Inspiration for a small traditional gender neutral children’s room in Chicago with white walls and dark hardwood flooring.
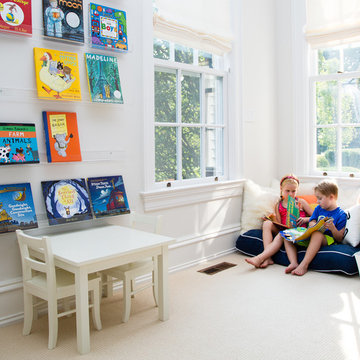
Julieane Webb Photography
Small scandi gender neutral kids' bedroom in New York with white walls, carpet and beige floors.
Small scandi gender neutral kids' bedroom in New York with white walls, carpet and beige floors.
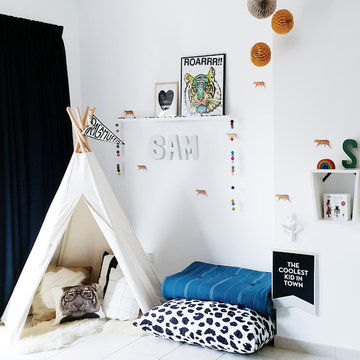
Design ideas for a small classic playroom for boys in Vancouver with white walls and white floors.
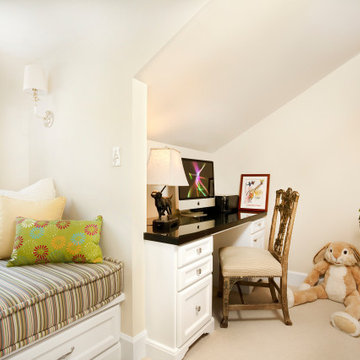
Architect: Cook Architectural Design Studio
General Contractor: Erotas Building Corp
Photo Credit: Susan Gilmore Photography
Design ideas for a small traditional kids' study space for girls in Minneapolis with beige walls and carpet.
Design ideas for a small traditional kids' study space for girls in Minneapolis with beige walls and carpet.
Small White Kids' Bedroom Ideas and Designs
4