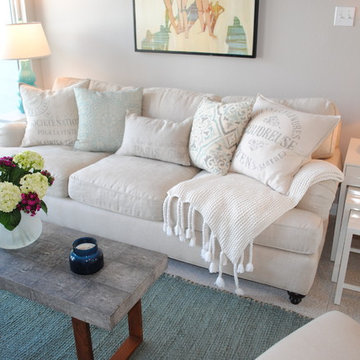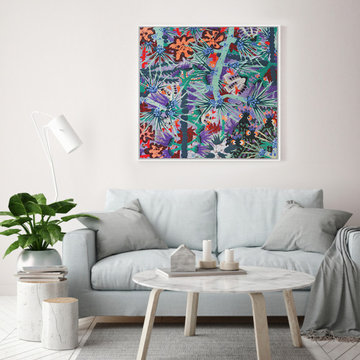Small White Living Room Ideas and Designs
Refine by:
Budget
Sort by:Popular Today
161 - 180 of 8,654 photos
Item 1 of 3
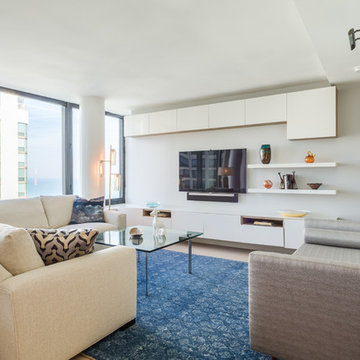
low slung furniture, clean lines and reflective surfaces amplify light and space
Design ideas for a small contemporary open plan living room in Chicago with grey walls, light hardwood flooring and a wall mounted tv.
Design ideas for a small contemporary open plan living room in Chicago with grey walls, light hardwood flooring and a wall mounted tv.
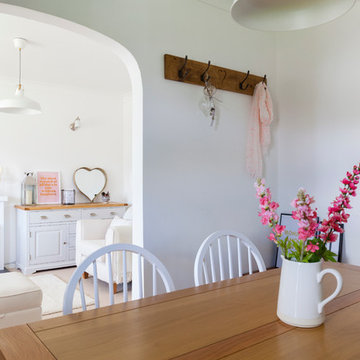
Chris Snook
Design ideas for a small rural open plan living room in London with white walls, carpet, a wood burning stove and a plastered fireplace surround.
Design ideas for a small rural open plan living room in London with white walls, carpet, a wood burning stove and a plastered fireplace surround.
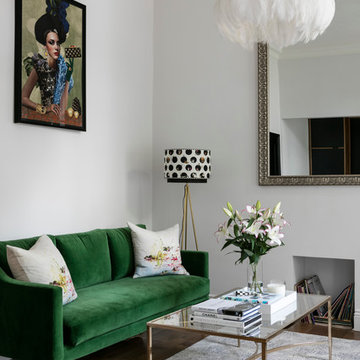
Nathalie Priem Photography
Small traditional open plan living room in London with white walls and medium hardwood flooring.
Small traditional open plan living room in London with white walls and medium hardwood flooring.
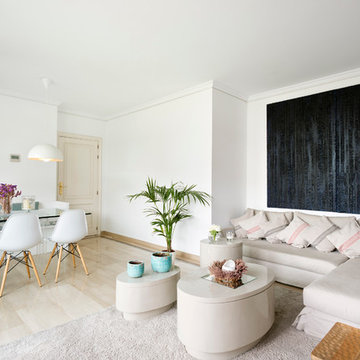
©Borja Dorado
Photo of a small contemporary open plan living room in Madrid with a reading nook, white walls, marble flooring and a freestanding tv.
Photo of a small contemporary open plan living room in Madrid with a reading nook, white walls, marble flooring and a freestanding tv.
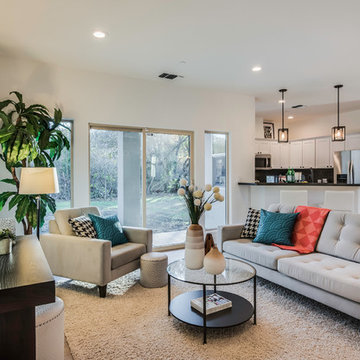
Inspiration for a small traditional formal open plan living room in Sacramento with white walls and a wall mounted tv.
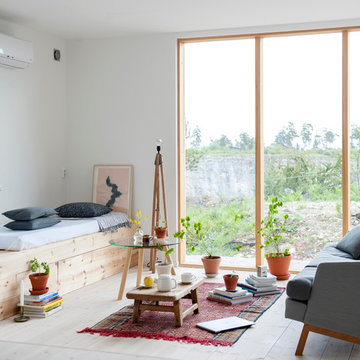
This is an example of a small scandi formal enclosed living room in Other with white walls, light hardwood flooring, no fireplace and no tv.
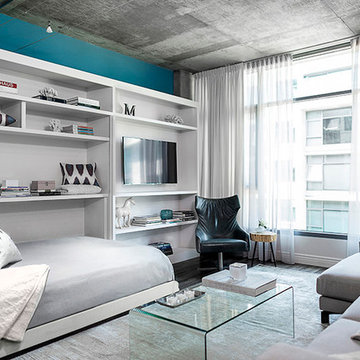
LOFT | Luxury Industrial Loft Makeover Downtown LA | FOUR POINT DESIGN BUILD INC
A gorgeous and glamorous 687 sf Loft Apartment in the Heart of Downtown Los Angeles, CA. Small Spaces...BIG IMPACT is the theme this year: A wide open space and infinite possibilities. The Challenge: Only 3 weeks to design, resource, ship, install, stage and photograph a Downtown LA studio loft for the October 2014 issue of @dwellmagazine and the 2014 @dwellondesign home tour! So #Grateful and #honored to partner with the wonderful folks at #MetLofts and #DwellMagazine for the incredible design project!
Photography by Riley Jamison
#interiordesign #loftliving #StudioLoftLiving #smallspacesBIGideas #loft #DTLA
AS SEEN IN
Dwell Magazine
LA Design Magazine
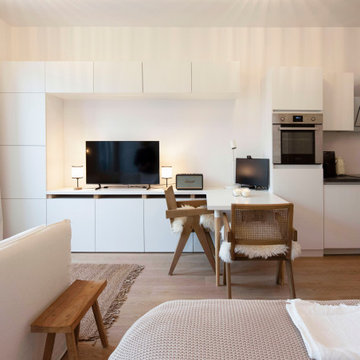
Hier wurde ein 31 qm Apartement in München für eine junge Frau eingerichtet. 1 Raum mit Schlaf-, Wohn-, Ess- und Arbeitsbereich. Der Raum sollte freundlich, weich und hell eingerichtet werden.
Einrichtung: freudenspiel - interior design
Fotos: Zolaproduction
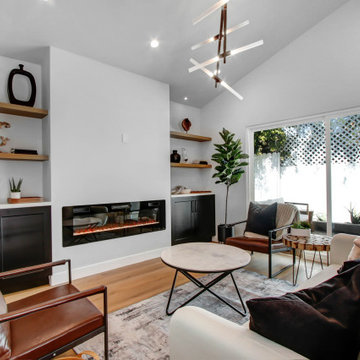
Seamlessly integrating a living room with a kitchen, is a testament to modern living and design
Small eclectic formal open plan living room in Los Angeles with grey walls, light hardwood flooring, a ribbon fireplace, a plastered fireplace surround and white floors.
Small eclectic formal open plan living room in Los Angeles with grey walls, light hardwood flooring, a ribbon fireplace, a plastered fireplace surround and white floors.

Sun, sand, surf, and some homosexuality. Welcome to Ptown! Our home is inspired by summer breezes, local flair, and a passion for togetherness. We created layers using natural fibers, textual grasscloths, “knotty” artwork, and one-of-a-kind vintage finds. Brass metals, exposed ceiling planks, and unkempt linens provide beachside casualness.
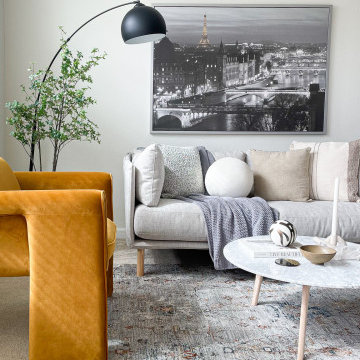
This is an example of a small midcentury enclosed living room in San Francisco.
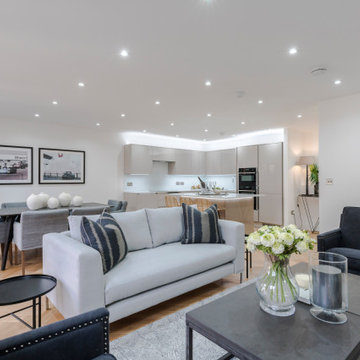
Renovation of an existing mews house, transforming it from a poorly planned out and finished property to a highly desirable residence that creates wellbeing for its occupants.
Wellstudio demolished the existing bedrooms on the first floor of the property to create a spacious new open plan kitchen living dining area which enables residents to relax together and connect.
Wellstudio inserted two new windows between the garage and the corridor on the ground floor and increased the glazed area of the garage door, opening up the space to bring in more natural light and thus allowing the garage to be used for a multitude of functions.
Wellstudio replanned the rest of the house to optimise the space, adding two new compact bathrooms and a utility room into the layout.
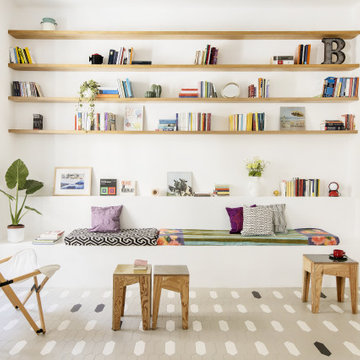
This is an example of a small eclectic open plan living room in Rome with a reading nook, white walls and multi-coloured floors.

Design ideas for a small rustic open plan living room in Other with a music area, grey walls, light hardwood flooring, no fireplace, a wall mounted tv, white floors, a wallpapered ceiling and wallpapered walls.
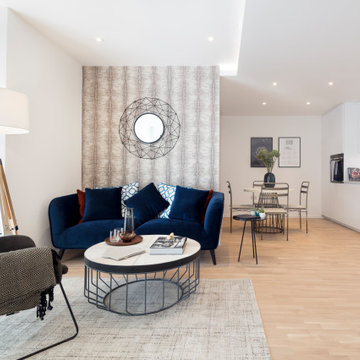
With Underfloor Heating
Design ideas for a small modern open plan living room in London with white walls, laminate floors and a built-in media unit.
Design ideas for a small modern open plan living room in London with white walls, laminate floors and a built-in media unit.
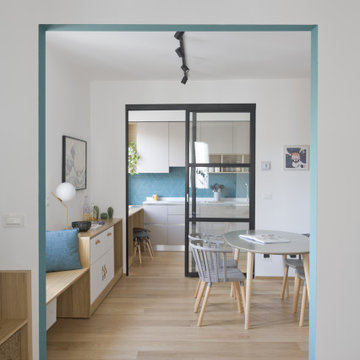
La zona giorno si sviluppa senza soluzione di continuità con la zona adibita a sala da pranzo. I due varchi simmetrici, che separano rispettivamente il soggiorno e la sala da pranzo e la sala da pranzo con la cucina, permettono di traguardare gli spazi accentuandone il senso di profondità.
L'azione del traguardare è accentuata dal sistema di illuminazione. Il colore petrolio del paraschizzi della cucina, ripreso nel varco della zona giorno, lega tra loro gli ambienti.
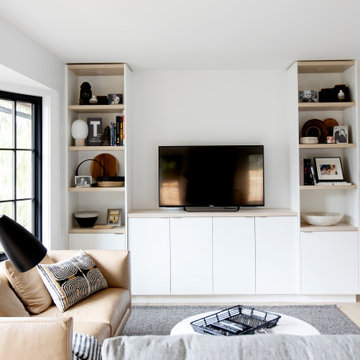
This is an example of a small contemporary open plan living room in Vancouver with a built-in media unit and beige floors.
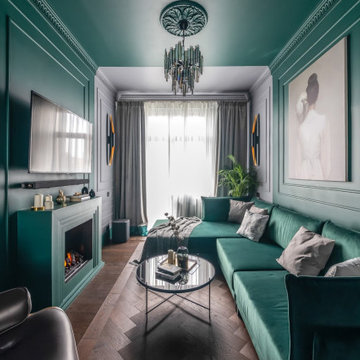
В комнате удачно замиксовались буржуазная роскошь ар-деко и наследие сталинского ампира. На стенах панели-буазери и каминный портал, на полу – строгая английская елочка оттенка молочного шоколада.
Small White Living Room Ideas and Designs
9
