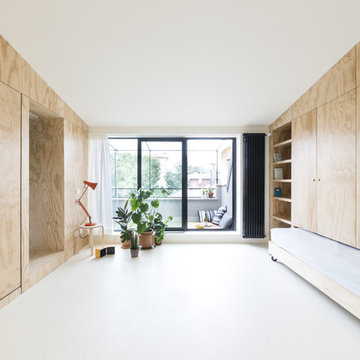Small White Living Space Ideas and Designs
Refine by:
Budget
Sort by:Popular Today
21 - 40 of 11,168 photos
Item 1 of 3
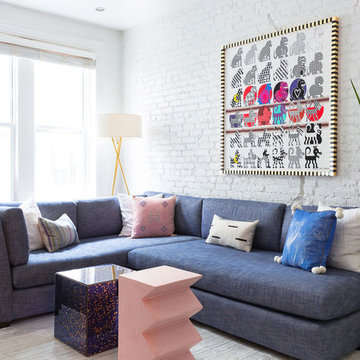
Lindsay Brown
Photo of a small contemporary living room in New York with white walls, dark hardwood flooring, no fireplace and brown floors.
Photo of a small contemporary living room in New York with white walls, dark hardwood flooring, no fireplace and brown floors.
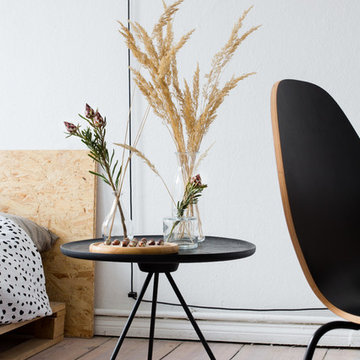
Giulia Maretti
This is an example of a small scandinavian open plan games room in Berlin.
This is an example of a small scandinavian open plan games room in Berlin.
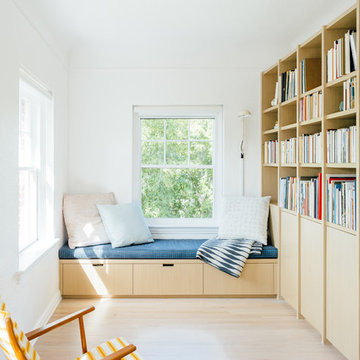
Kerri Fukui
Design ideas for a small scandinavian games room in Salt Lake City with light hardwood flooring, beige floors, a reading nook, white walls, no fireplace and no tv.
Design ideas for a small scandinavian games room in Salt Lake City with light hardwood flooring, beige floors, a reading nook, white walls, no fireplace and no tv.
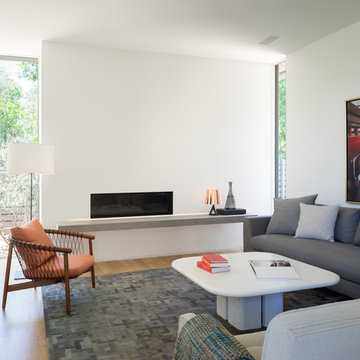
photo by Whit Preston
Design ideas for a small contemporary enclosed living room in Austin with white walls, a ribbon fireplace, a plastered fireplace surround, light hardwood flooring and brown floors.
Design ideas for a small contemporary enclosed living room in Austin with white walls, a ribbon fireplace, a plastered fireplace surround, light hardwood flooring and brown floors.
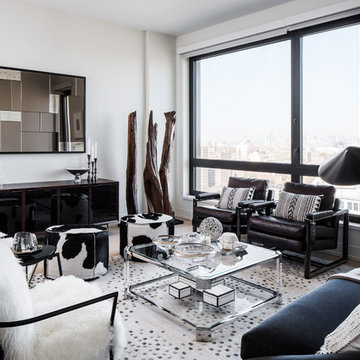
Million Dollar Listing’s celebrity broker Ryan Serhant reached out to Decor Aid to stage a luxurious Brooklyn condo development. The only caveat was that our interior designers had 48 hours to come up with the design, concept, and source all the furniture. Always up for a challenge, we partnered with Mitchell Gold & Bob Williams to create this contemporary gem.
Staying true to their contemporary vision, our interior decorators sourced all pieces through MGBW. Starting in the living room, we placed the Gunner Sofa, a piece that offers clean-lined living. The thin arms and slanted profile emphasize the modern elegance of the home. Through the use of various contemporary patterns and textures we were able to avoid the one-dimensional ambiance, and instead, the apartment’s living room feels detailed and thought out, without making anyone who enters overcrowded with home decor.
The Melrose cocktail table was sourced for its sleek, stainless steel and glass design that contrasts with more substantial pieces in the space, while also complementing the contemporary style. The glass design gives the illusion that this table takes up less space, giving the living room design a light and airy feel all around. The living space transformed into something out of a decor catalog with just the right amount of personality, creating a room that follows through with our starting design, yet functional for everyday use.
After the living room area, we set our eyes on designing the master bedroom. Our interior decorators were immediately drawn to the Celina Floating Rail Bed, it’s opulent nailhead trim, and dramatic design brings fresh sophistication to the bedroom design, while also standing out as a timeless piece that can complement various trends or styles that might be added later on to the bedroom decoration. We sourced the Roland Table Lamp to add texture, with its elaborate ribbed design, that compliments the air of masculinity the Carmen Leather Ottoman add while contrasting with the light, sleeker pieces. This difference in weight left us with a bedroom decoration that lives up to the trending modern standards, yet a space that is timeless and stylish no matter the decor trends.
Once we finished and the project was completed, our senior designers took a step back and took in all of their hard labor. Decor Aid was able to make this newly built blank space and design it into a modern wonder small brooklyn apartment. The MGBW furnishings were all hand-picked to keep an even balance of complementing and contrasting contemporary pieces, which was one of our more critical apartment decorating ideas. The apartment home decor brings to life this modern concept in a way that isn’t overbearing and shows off their style making the space in every sense an accurate reflection of a chic contemporary style.
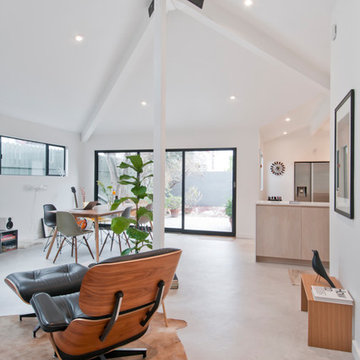
Avesha Michael
Inspiration for a small modern mezzanine living room in Los Angeles with a reading nook, white walls, concrete flooring, no fireplace and grey floors.
Inspiration for a small modern mezzanine living room in Los Angeles with a reading nook, white walls, concrete flooring, no fireplace and grey floors.
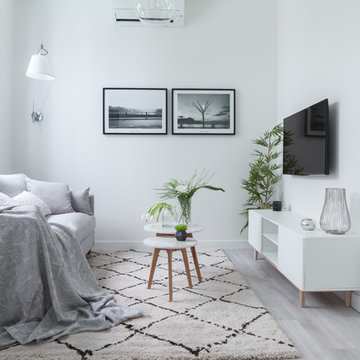
Fotografía y estilismo Nora Zubia
Small scandi open plan living room in Madrid with white walls, no fireplace, a wall mounted tv, grey floors and laminate floors.
Small scandi open plan living room in Madrid with white walls, no fireplace, a wall mounted tv, grey floors and laminate floors.
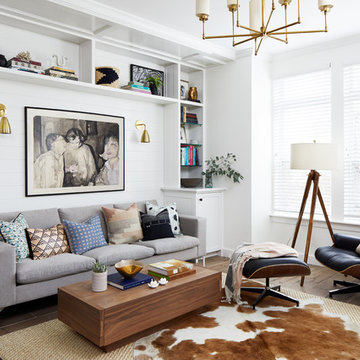
Photography: Stacy Zarin Goldberg
Inspiration for a small contemporary open plan living room in DC Metro with a home bar, white walls, porcelain flooring and brown floors.
Inspiration for a small contemporary open plan living room in DC Metro with a home bar, white walls, porcelain flooring and brown floors.
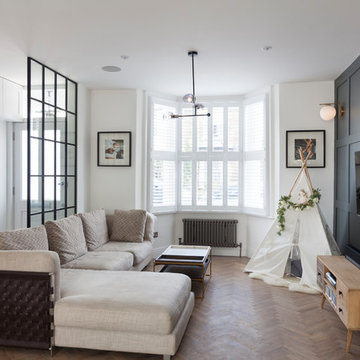
Nathalie Priem
Inspiration for a small traditional enclosed living room feature wall in London with white walls, light hardwood flooring and a wall mounted tv.
Inspiration for a small traditional enclosed living room feature wall in London with white walls, light hardwood flooring and a wall mounted tv.
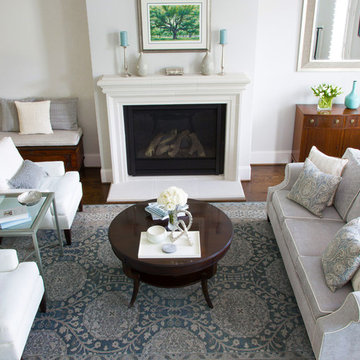
This home is a mix of his and her style. She is traditional loves antiques he is modern. Mixing her antiques with modern furniture by Duralee was how this beautiful design was achieved. An original painting of New Orleans Oak Trees in the Park that was the homeowners was used. to bring some color in the space. Sherwin Williams Repose Gray Wall Color.
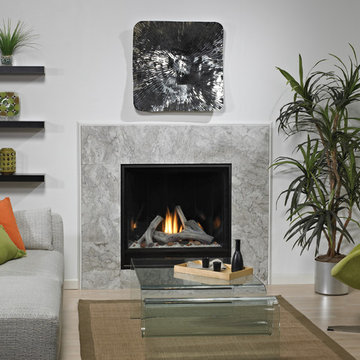
Inspiration for a small contemporary formal open plan living room in St Louis with white walls, light hardwood flooring, a standard fireplace, a tiled fireplace surround, no tv and beige floors.
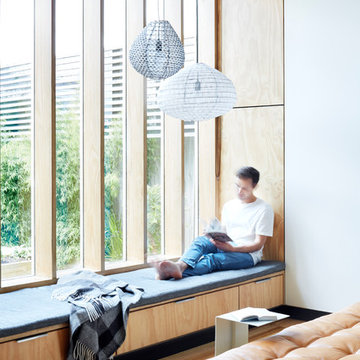
Christine Francis
Photo of a small contemporary open plan living room in Other with yellow walls and light hardwood flooring.
Photo of a small contemporary open plan living room in Other with yellow walls and light hardwood flooring.
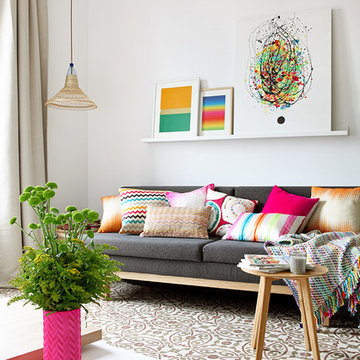
ASIER RUA
Inspiration for a small bohemian formal enclosed living room in Barcelona with white walls, multi-coloured floors, ceramic flooring and no fireplace.
Inspiration for a small bohemian formal enclosed living room in Barcelona with white walls, multi-coloured floors, ceramic flooring and no fireplace.
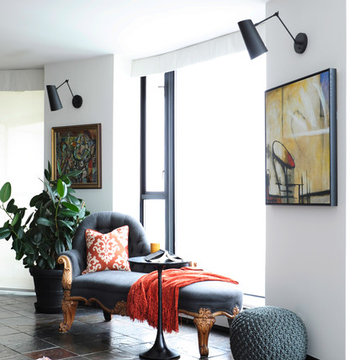
The homeowners of this condo sought our assistance when downsizing from a large family home on Howe Sound to a small urban condo in Lower Lonsdale, North Vancouver. They asked us to incorporate many of their precious antiques and art pieces into the new design. Our challenges here were twofold; first, how to deal with the unconventional curved floor plan with vast South facing windows that provide a 180 degree view of downtown Vancouver, and second, how to successfully merge an eclectic collection of antique pieces into a modern setting. We began by updating most of their artwork with new matting and framing. We created a gallery effect by grouping like artwork together and displaying larger pieces on the sections of wall between the windows, lighting them with black wall sconces for a graphic effect. We re-upholstered their antique seating with more contemporary fabrics choices - a gray flannel on their Victorian fainting couch and a fun orange chenille animal print on their Louis style chairs. We selected black as an accent colour for many of the accessories as well as the dining room wall to give the space a sophisticated modern edge. The new pieces that we added, including the sofa, coffee table and dining light fixture are mid century inspired, bridging the gap between old and new. White walls and understated wallpaper provide the perfect backdrop for the colourful mix of antique pieces. Interior Design by Lori Steeves, Simply Home Decorating. Photos by Tracey Ayton Photography
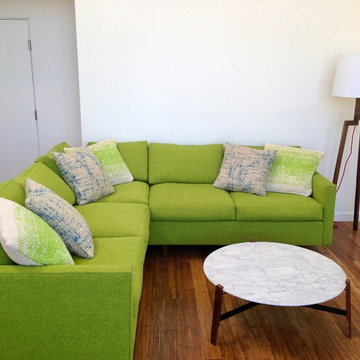
Small modern open plan living room in Los Angeles with white walls and light hardwood flooring.
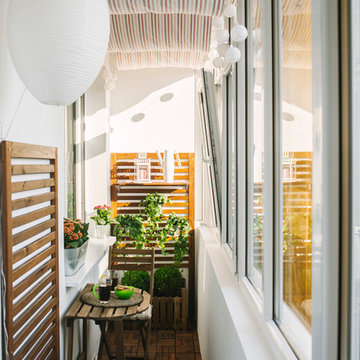
Photo of a small scandinavian conservatory in Other with medium hardwood flooring and a standard ceiling.
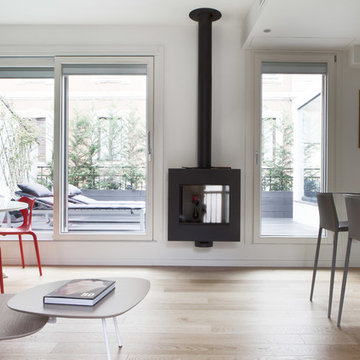
Photo by Marina Ferretti
Photo of a small contemporary open plan living room in Milan with white walls, light hardwood flooring, a hanging fireplace and a metal fireplace surround.
Photo of a small contemporary open plan living room in Milan with white walls, light hardwood flooring, a hanging fireplace and a metal fireplace surround.

A 1940's bungalow was renovated and transformed for a small family. This is a small space - 800 sqft (2 bed, 2 bath) full of charm and character. Custom and vintage furnishings, art, and accessories give the space character and a layered and lived-in vibe. This is a small space so there are several clever storage solutions throughout. Vinyl wood flooring layered with wool and natural fiber rugs. Wall sconces and industrial pendants add to the farmhouse aesthetic. A simple and modern space for a fairly minimalist family. Located in Costa Mesa, California. Photos: Ryan Garvin
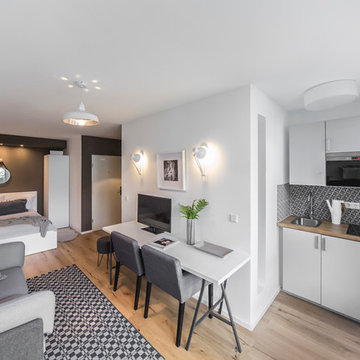
Inspiration for a small scandi open plan living room in Dusseldorf with grey walls, medium hardwood flooring, no fireplace and a freestanding tv.
Small White Living Space Ideas and Designs
2




