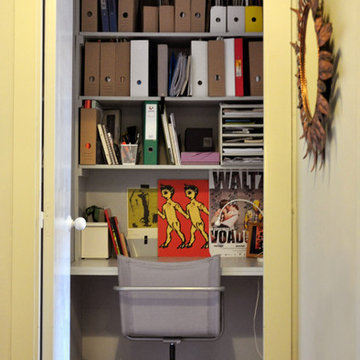Small Yellow Home Office Ideas and Designs
Refine by:
Budget
Sort by:Popular Today
1 - 20 of 122 photos
Item 1 of 3
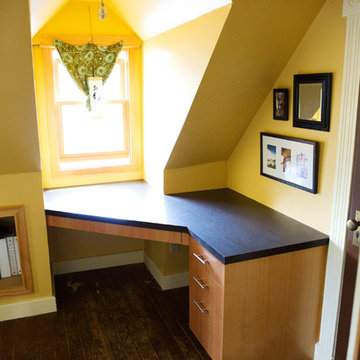
Photo by Wesley Sebern
Small eclectic study in Other with yellow walls, dark hardwood flooring and a built-in desk.
Small eclectic study in Other with yellow walls, dark hardwood flooring and a built-in desk.

This is an example of a small contemporary study in Paris with yellow walls, light hardwood flooring and a freestanding desk.
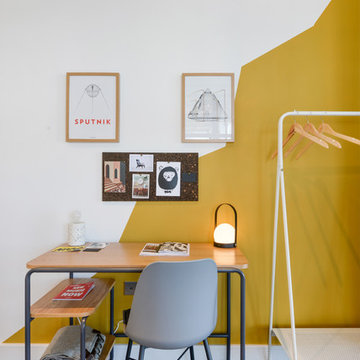
Pixangle
Photo of a small eclectic study in London with white walls, a freestanding desk and brown floors.
Photo of a small eclectic study in London with white walls, a freestanding desk and brown floors.
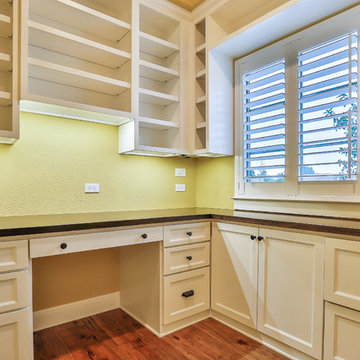
Photo of a small classic study in Austin with yellow walls, medium hardwood flooring, no fireplace, a built-in desk and brown floors.
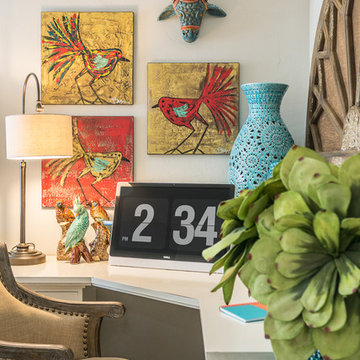
Megan Meek
Small eclectic home office in San Diego with white walls, medium hardwood flooring and a built-in desk.
Small eclectic home office in San Diego with white walls, medium hardwood flooring and a built-in desk.
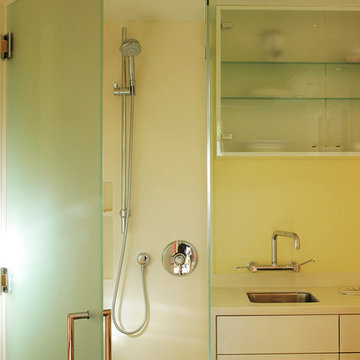
Photo by Langdon Clay
Design ideas for a small classic home office in San Francisco with yellow walls, concrete flooring, no fireplace and a built-in desk.
Design ideas for a small classic home office in San Francisco with yellow walls, concrete flooring, no fireplace and a built-in desk.
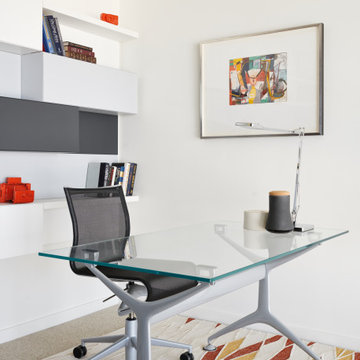
Photo of a small contemporary home office in San Francisco with white walls, carpet, a freestanding desk and beige floors.
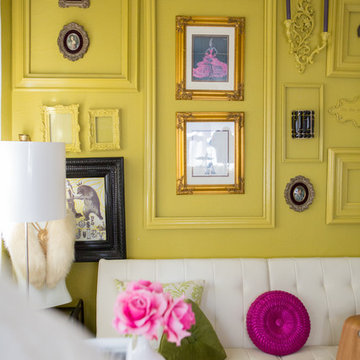
Inspiration for a small modern home office in Orlando with yellow walls and a freestanding desk.
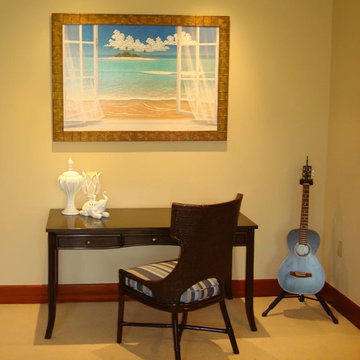
Inspiration for a small world-inspired study in Portland with beige walls, carpet, no fireplace, a freestanding desk and beige floors.
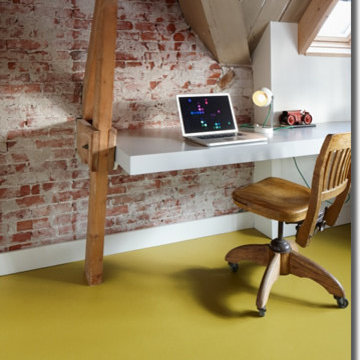
This is an example of a small modern study in Boston with a built-in desk.

Custom Quonset Huts become artist live/work spaces, aesthetically and functionally bridging a border between industrial and residential zoning in a historic neighborhood. The open space on the main floor is designed to be flexible for artists to pursue their creative path.
The two-story buildings were custom-engineered to achieve the height required for the second floor. End walls utilized a combination of traditional stick framing with autoclaved aerated concrete with a stucco finish. Steel doors were custom-built in-house.
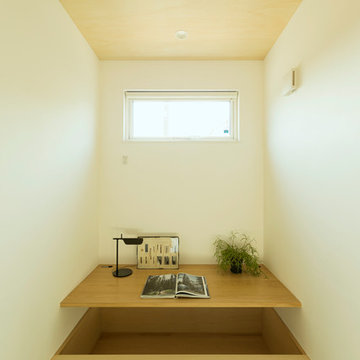
Inspiration for a small scandinavian home office in Other with white walls, tatami flooring, a built-in desk and green floors.

A Cozy study is given a makeover with new furnishings and window treatments in keeping with a relaxed English country house
Design ideas for a small classic home office in Chicago with a reading nook, a standard fireplace, a stone fireplace surround, wood walls and a chimney breast.
Design ideas for a small classic home office in Chicago with a reading nook, a standard fireplace, a stone fireplace surround, wood walls and a chimney breast.
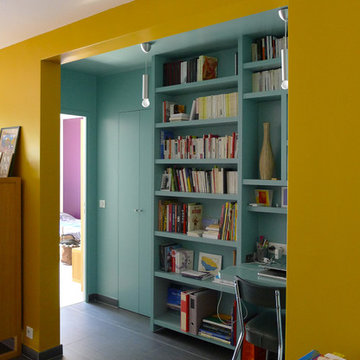
Création d'un espace bureau bibliothèque faisant le lien entre deux appartements réunis.
Les propriétaires possédaient un studio attenant à leur appartement et souhaitaient réunir l'un et l'autre pour créer une troisième chambre d'enfant. L'espace de transition entre les deux appartements a alors été imaginé comme un bureau d'appoint bibliothèque pour libérer de l'espace dans le séjour qui acceuillait cette fonction jusqu'alors. Puis un parti-pris coloré aux accents Vintage a permis de souligner ce nouvel espace en lui donnant sa pleine identité, et en apportant une transition joyeuse entre le séjour et cette nouvelle chambre.
Photos © Sparkling
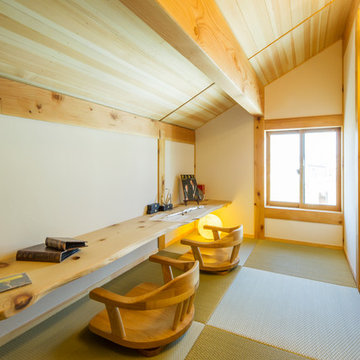
Photo By. かがわの家.com
Photo of a small world-inspired home office in Other with white walls, tatami flooring, a built-in desk and green floors.
Photo of a small world-inspired home office in Other with white walls, tatami flooring, a built-in desk and green floors.
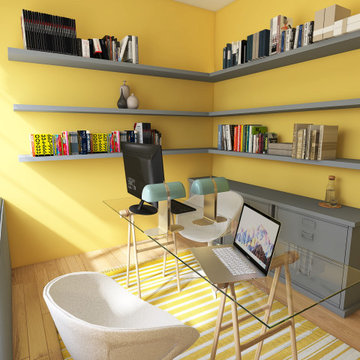
Due to new needs and a house refurbishment, this room was to be used as a home office. The owners wanted decent storage space and a light and modern environment.
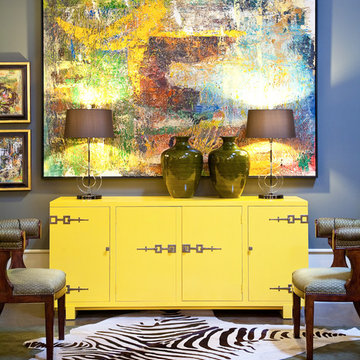
Modern Home office photo by Mark Herron
Small eclectic home office in Dallas with carpet and blue walls.
Small eclectic home office in Dallas with carpet and blue walls.
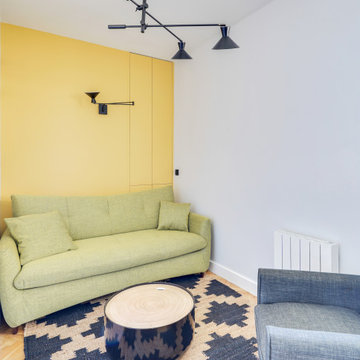
Le projet :
Un appartement familial de 135m2 des années 80 sans style ni charme, avec une petite cuisine isolée et désuète bénéficie d’une rénovation totale au style affirmé avec une grande cuisine semi ouverte sur le séjour, un véritable espace parental, deux chambres pour les enfants avec salle de bains et bureau indépendant.
Notre solution :
Nous déposons les cloisons en supprimant une chambre qui était attenante au séjour et ainsi bénéficier d’un grand volume pour la pièce à vivre avec une cuisine semi ouverte de couleur noire, séparée du séjour par des verrières.
Une crédence en miroir fumé renforce encore la notion d’espace et une banquette sur mesure permet d’ajouter un coin repas supplémentaire souhaité convivial et simple pour de jeunes enfants.
Le salon est entièrement décoré dans les tons bleus turquoise avec une bibliothèque monumentale de la même couleur, prolongée jusqu’à l’entrée grâce à un meuble sur mesure dissimulant entre autre le tableau électrique. Le grand canapé en velours bleu profond configure l’espace salon face à la bibliothèque alors qu’une grande table en verre est entourée de chaises en velours turquoise sur un tapis graphique du même camaïeu.
Nous avons condamné l’accès entre la nouvelle cuisine et l’espace nuit placé de l’autre côté d’un mur porteur. Nous avons ainsi un grand espace parental avec une chambre et une salle de bains lumineuses. Un carrelage mural blanc est posé en chevrons, et la salle de bains intégre une grande baignoire double ainsi qu’une douche à l’italienne. Celle-ci bénéficie de lumière en second jour grâce à une verrière placée sur la cloison côté chambre. Nous avons créé un dressing en U, fermé par une porte coulissante de type verrière.
Les deux chambres enfants communiquent directement sur une salle de bains aux couleurs douces et au carrelage graphique.
L’ancienne cuisine, placée près de l’entrée est aménagée en chambre d’amis-bureau avec un canapé convertible et des rangements astucieux.
Le style :
L’appartement joue les contrastes et ose la couleur dans les espaces à vivre avec un joli bleu turquoise associé à un noir graphique affirmé sur la cuisine, le carrelage au sol et les verrières. Les espaces nuit jouent d’avantage la sobriété dans des teintes neutres. L’ensemble allie style et simplicité d’usage, en accord avec le mode de vie de cette famille parisienne très active avec de jeunes enfants.
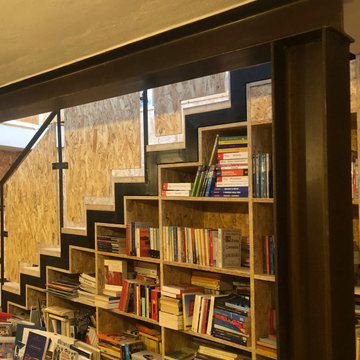
Inspiration for a small urban home office in Other with a reading nook, beige walls, plywood flooring, no fireplace, a built-in desk, beige floors and wood walls.
Small Yellow Home Office Ideas and Designs
1
