Small Yellow Kitchen Ideas and Designs
Refine by:
Budget
Sort by:Popular Today
1 - 20 of 635 photos
Item 1 of 3

Photo of a small scandinavian single-wall kitchen/diner in Rome with flat-panel cabinets, white cabinets, wood worktops, white splashback and terrazzo flooring.

Small eclectic u-shaped open plan kitchen in Atlanta with flat-panel cabinets, medium wood cabinets and a breakfast bar.

Estat actual:
L’habitatge presenta uns espais principals molt reduïts, poc lluminosos i amb una distribució molt compartimentada.
Objectiu:
Millorar el confort lumínic i tèrmic de l’habitatge així com repensar la distribució perquè apareguin espais comuns més generosos i còmodes.
Proposta:
El projecte respon a la necessitat d’ampliar tota la peça de sala d’estar-menjador-cuina, convertint-la en un espai únic, més atractiu i més divertit.
Per augmentar el confort interior s’utilitzen els colors clars, potenciant l’entrada de llum i donant un caràcter més dinàmic a tot l’habitatge.
Per altra banda, per tal de millorar l’eficiència energètica, es canvien les fusteries de tot el pis reduint les pèrdues i guanys de calor no desitjats i es situen els radiadors en els punts més freds i de més intercanvi fred-calor, perquè actuïn correctament de barrera climàtica i puguin treballar en el seu màxim rendiment.

Inspiration for a small contemporary kitchen in New York with a belfast sink, blue cabinets, white splashback, stainless steel appliances, dark hardwood flooring, brown floors, white worktops, flat-panel cabinets, quartz worktops, metro tiled splashback and no island.
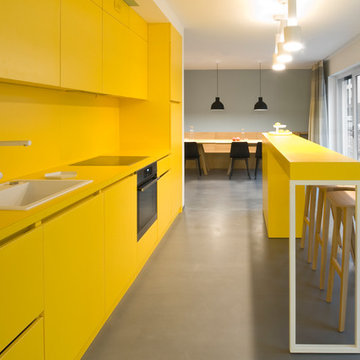
C. Schaum
Small contemporary galley open plan kitchen in Munich with a built-in sink, flat-panel cabinets, yellow cabinets, yellow splashback, black appliances, vinyl flooring, a breakfast bar and grey floors.
Small contemporary galley open plan kitchen in Munich with a built-in sink, flat-panel cabinets, yellow cabinets, yellow splashback, black appliances, vinyl flooring, a breakfast bar and grey floors.
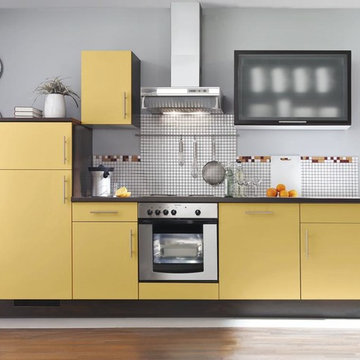
Diese moderne Küche ist mit gelber Front ausgestattet und verfügt über eine Edelstahlspüle, einen Backofen und über einen silbernen Herd. Zwei Hängeschränke bieten viel Platz. Der Kühlschrank findet seinen Platz in dem Hochschrank.

Small scandi l-shaped kitchen in London with a submerged sink, flat-panel cabinets, yellow cabinets, mirror splashback, medium hardwood flooring and a breakfast bar.
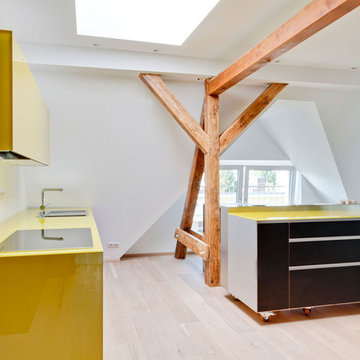
Küche
Photo of a small single-wall open plan kitchen in Berlin with a built-in sink, flat-panel cabinets, yellow cabinets, white splashback and light hardwood flooring.
Photo of a small single-wall open plan kitchen in Berlin with a built-in sink, flat-panel cabinets, yellow cabinets, white splashback and light hardwood flooring.
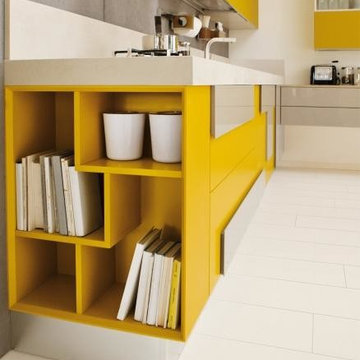
Lube studio offers a comprehensive choice of materials, styles, designs, accessories, and combinations, which helps in making every kitchen unique, customized and one of its kinds. Lube has over 150 models to offer with more than 200 color options and over 250 handle designs, with more than 1,000 permutation and combination options. The in-house visionary Designing and Operations team at all out Studios, help you turn your dreams into reality. LUBE assurance can delight you, due to its 100% Italian make from our one and only production facility which is in Treia Italy.
Visit our exclusive showroom at: 1180 Coney Island Ave, Brooklyn, NY, 11230. 718.434.2111 or visit our website: www.exclusivehomebath.com

Small classic u-shaped enclosed kitchen in Moscow with a submerged sink, raised-panel cabinets, yellow cabinets, engineered stone countertops, white splashback, mosaic tiled splashback, coloured appliances, porcelain flooring, brown floors, brown worktops and a coffered ceiling.

Photo of a small contemporary u-shaped enclosed kitchen in Los Angeles with a submerged sink, granite worktops, window splashback, stainless steel appliances, a breakfast bar, brown floors, flat-panel cabinets, medium hardwood flooring, medium wood cabinets and grey worktops.

Kitchen window seat. Photo by Clark Dugger
Small contemporary galley kitchen in Los Angeles with flat-panel cabinets, dark wood cabinets, a submerged sink, wood worktops, brown splashback, wood splashback, integrated appliances, medium hardwood flooring, no island and brown floors.
Small contemporary galley kitchen in Los Angeles with flat-panel cabinets, dark wood cabinets, a submerged sink, wood worktops, brown splashback, wood splashback, integrated appliances, medium hardwood flooring, no island and brown floors.

The kitchen in this remodeled 1960s house is colour-blocked against a blue panelled wall which hides a pantry. White quartz worktop bounces dayight around the kitchen. Geometric splash back adds interest. The encaustic tiles are handmade in Spain. The U-shape of this kitchen creates a "peninsula" which is used daily for preparing food but also doubles as a breakfast bar.
Photo: Frederik Rissom
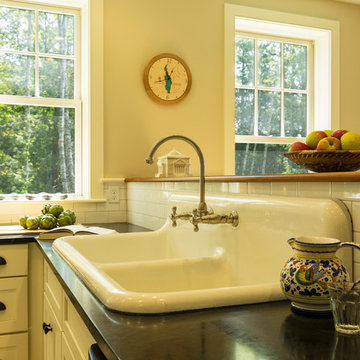
Greg Hubbard Photography
Inspiration for a small traditional u-shaped kitchen/diner in Burlington with a built-in sink, shaker cabinets, white cabinets, white splashback, metro tiled splashback, stainless steel appliances and medium hardwood flooring.
Inspiration for a small traditional u-shaped kitchen/diner in Burlington with a built-in sink, shaker cabinets, white cabinets, white splashback, metro tiled splashback, stainless steel appliances and medium hardwood flooring.

Notre projet Jaurès est incarne l’exemple du cocon parfait pour une petite famille.
Une pièce de vie totalement ouverte mais avec des espaces bien séparés. On retrouve le blanc et le bois en fil conducteur. Le bois, aux sous-tons chauds, se retrouve dans le parquet, la table à manger, les placards de cuisine ou les objets de déco. Le tout est fonctionnel et bien pensé.
Dans tout l’appartement, on retrouve des couleurs douces comme le vert sauge ou un bleu pâle, qui nous emportent dans une ambiance naturelle et apaisante.
Un nouvel intérieur parfait pour cette famille qui s’agrandit.

Container House interior
Design ideas for a small scandinavian l-shaped kitchen/diner in Seattle with a belfast sink, flat-panel cabinets, light wood cabinets, wood worktops, concrete flooring, an island, beige floors and beige worktops.
Design ideas for a small scandinavian l-shaped kitchen/diner in Seattle with a belfast sink, flat-panel cabinets, light wood cabinets, wood worktops, concrete flooring, an island, beige floors and beige worktops.

A wide shot, showing just how much storage is gained with a pull out pantry. Items are covered and out of the way, but easily accessible from both sides of the cabinet. Fewer lost cans!
Photos by Aaron Ziltener

Small eclectic l-shaped enclosed kitchen in London with a belfast sink, shaker cabinets, beige cabinets, granite worktops, grey splashback, glass sheet splashback, stainless steel appliances, porcelain flooring, an island, grey floors and black worktops.
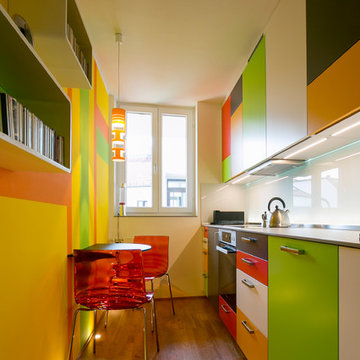
Bastian Brummer
Small contemporary single-wall enclosed kitchen in Munich with flat-panel cabinets, white splashback, glass sheet splashback, black appliances, medium hardwood flooring, no island and brown floors.
Small contemporary single-wall enclosed kitchen in Munich with flat-panel cabinets, white splashback, glass sheet splashback, black appliances, medium hardwood flooring, no island and brown floors.

Re configured the ground floor of this ex council house to transform it into a light and spacious kitchen dining room.
This is an example of a small contemporary l-shaped kitchen/diner in London with a single-bowl sink, flat-panel cabinets, terrazzo worktops, multi-coloured splashback, integrated appliances, laminate floors, an island, blue floors and multicoloured worktops.
This is an example of a small contemporary l-shaped kitchen/diner in London with a single-bowl sink, flat-panel cabinets, terrazzo worktops, multi-coloured splashback, integrated appliances, laminate floors, an island, blue floors and multicoloured worktops.
Small Yellow Kitchen Ideas and Designs
1