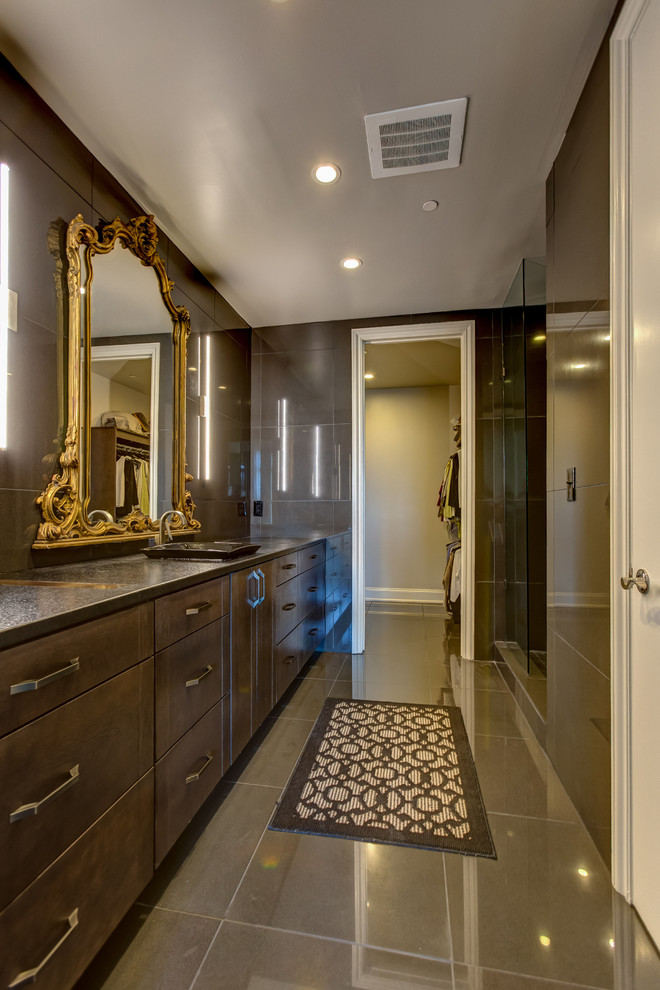
Soho Project
Modern Bathroom, Birmingham
Our client desired to remodel her Master Bath to match the contemporary style that she has embraced for her condominium and to add considerable storage at the same time.
Attached to the master bedroom, the master bath had two vanities flanking the entrance of the bath/shower and water closet. All flooring and tile was removed along with cabinets, lighting, shower and large tub. As with most urban condominiums, storage is at a premium.
We removed the vanities and replaced them with large closets left and right with 8’ doors. Once we removed the tub, we lined all 128” of wall with cabinets and a single recessed sink bowl. These two changes tripled the storage space now available. Sometimes, it just makes more sense to have one sink instead of two.
The old closed in shower was opened up with floor to 10’ ceiling frameless glass. The walls and floors were tiled with 24 x 24 black porcelain to match the entire condo. New recess can lighting and two LED strip sconces give plenty of light in the room. We removed the door to the closet at the very end and used matching cabinet material for shelving in all the closets.
