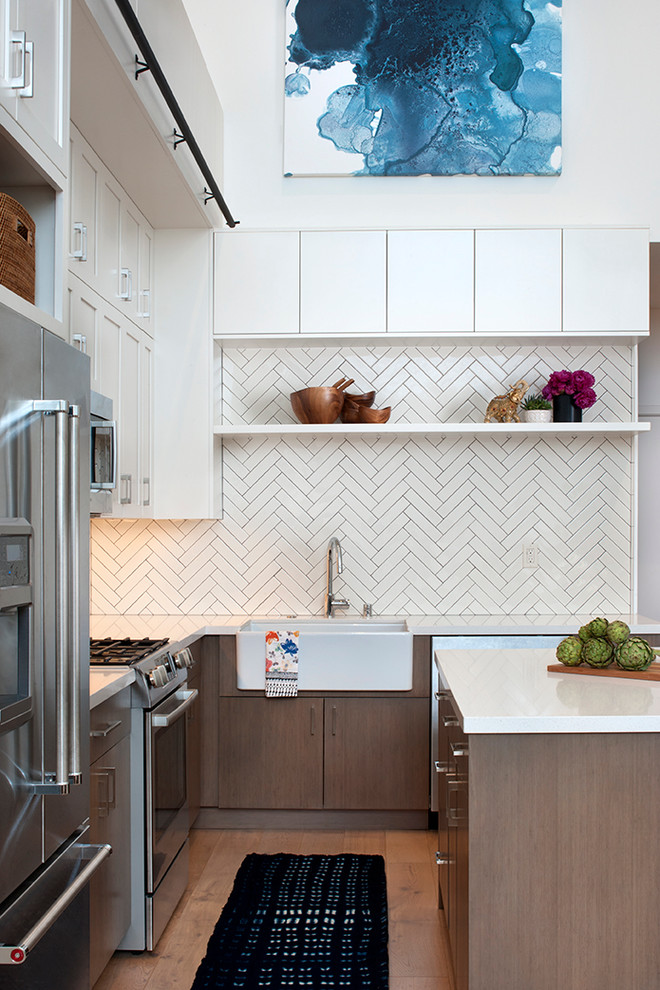
Soma Loft - Kitchen & Living Room
Scandinavian Kitchen, San Francisco
With tech careers to keep first-time home buyers busy Regan Baker Design Inc. was hired to update a standard two-bedroom loft into a warm and unique space with storage for days. The kitchen boasts a nine-foot aluminum rolling ladder to access those hard-to-reach places, and a farm sink is paired with a herringbone backsplash for a nice spin on the standard white kitchen. In the living room RBD warmed up the space with 17 foot dip-dyed draperies, running floor to ceiling.
Key Contributers:
Contractor: Elmack Construction
Cabinetry: KitchenSync
Photography: Kristine Franson

Tiles and cupboards