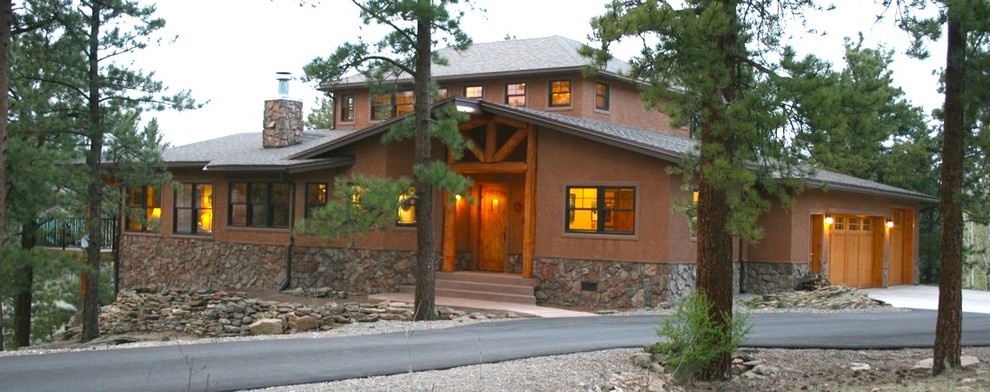
South Fork Sanctuary - Exterior from Southeast
Rustic House Exterior, Denver
This contemporary mountain home is a retirement sanctuary in South Fork, Colorado. It incorporates passive solar design, SIP (Structural Insulated Panel) walls, thermal mass concrete floors, high performance windows, solar water heating for space heat and domestic hot water, solar electricity generation, natural, non-toxic materials, radiant floors, natural ventilation, heat recovery and rough-sawn timbers.
Photos by James R Plagmann
