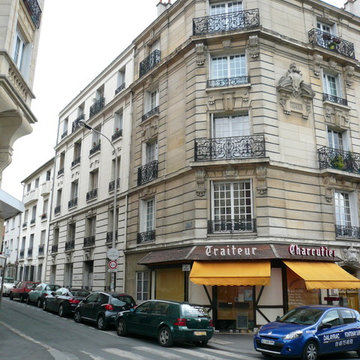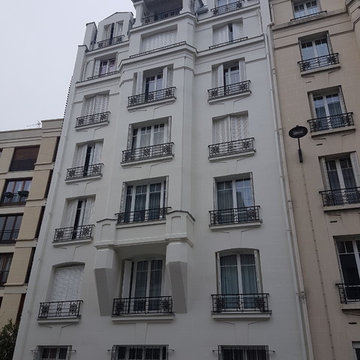Split-level Flat Ideas and Designs
Refine by:
Budget
Sort by:Popular Today
1 - 20 of 78 photos
Item 1 of 3
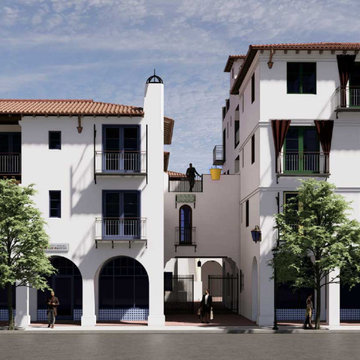
The Chapala Development offers 39 units spread over 30,000 square feet and an additional 5,000 square feet of commercial space. View is from Ortega Street.
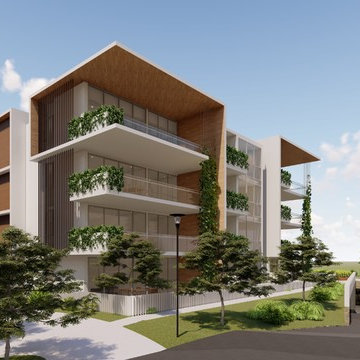
In 2018, Clarke Keller won an invite only design competition for an independent living development in South Canberra. The winning design breaks up the building mass to reduce the impact on surrounding houses and retain connections between the village and the community.
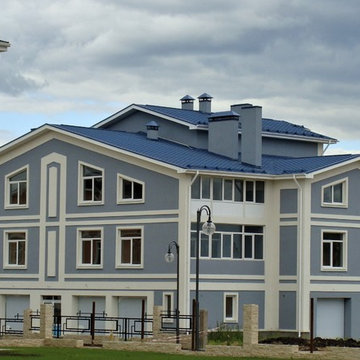
Photo of a large and blue traditional split-level render flat in Moscow with a mansard roof and a shingle roof.
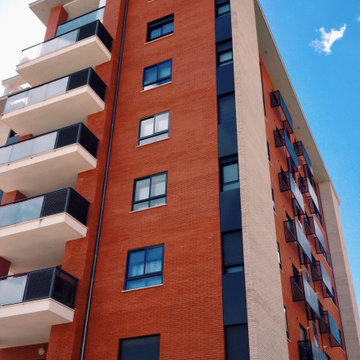
This is an example of an expansive and red contemporary split-level painted brick flat in Alicante-Costa Blanca with a flat roof, a mixed material roof and a grey roof.
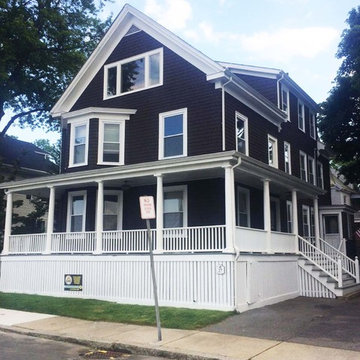
CWC PAINTING AND SERVICES LLC
This is an example of a medium sized and brown classic split-level flat in Boston with wood cladding.
This is an example of a medium sized and brown classic split-level flat in Boston with wood cladding.
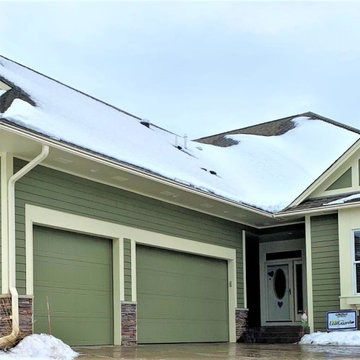
LeafGuard® Gutters are coated in ScratchGuard® paint. This finish is manufactured to ward off chipping, peeling, rotting, and rusting. This ensures that Steve’s gutters will continue to look their best for years to come.
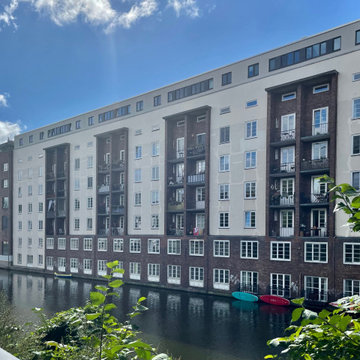
Kanalfassade
This is an example of a large and white modern split-level render flat in Hamburg with a flat roof.
This is an example of a large and white modern split-level render flat in Hamburg with a flat roof.
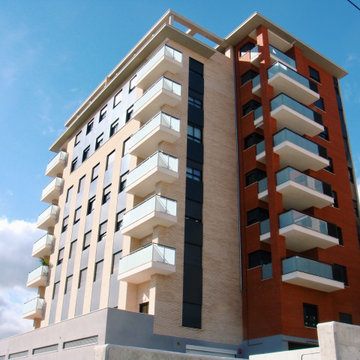
This is an example of an expansive and red contemporary split-level painted brick flat in Alicante-Costa Blanca with a flat roof, a mixed material roof and a grey roof.
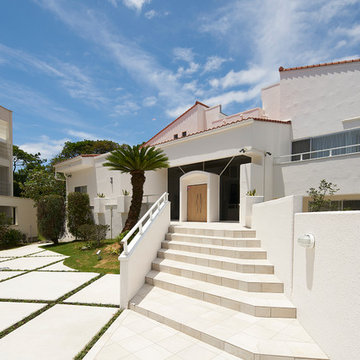
企業保養所をリゾートマンションへコンバージョン.デザイン 撮影/永坂智直
Design ideas for a white coastal split-level flat in Other with a lean-to roof and a tiled roof.
Design ideas for a white coastal split-level flat in Other with a lean-to roof and a tiled roof.
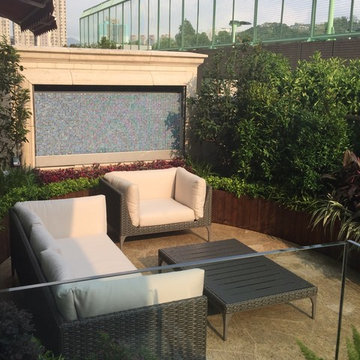
Photo of a small and beige contemporary split-level flat in Hong Kong with stone cladding, a flat roof and a mixed material roof.
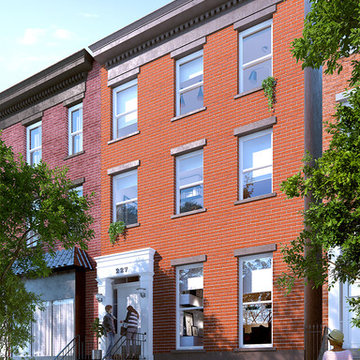
Inspiration for a large and red contemporary split-level brick flat in New York with a flat roof and a mixed material roof.
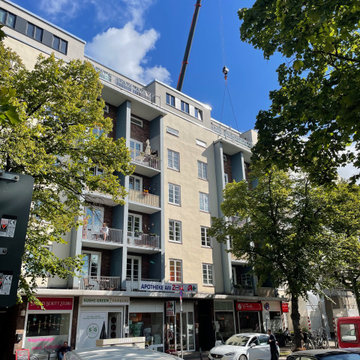
Straßenfassade
Photo of a large and white modern split-level render flat in Hamburg with a flat roof.
Photo of a large and white modern split-level render flat in Hamburg with a flat roof.
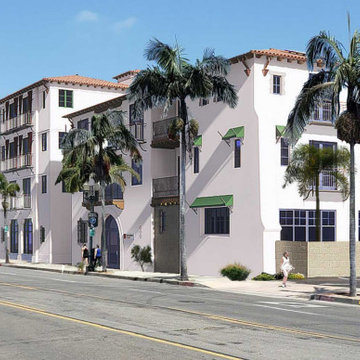
The Chapala Development offers 39 units spread over 30,000 square feet and an additional 5,000 square feet of commercial space. Chapala Street view.
Expansive and white mediterranean split-level render flat in Santa Barbara with a tiled roof and a red roof.
Expansive and white mediterranean split-level render flat in Santa Barbara with a tiled roof and a red roof.
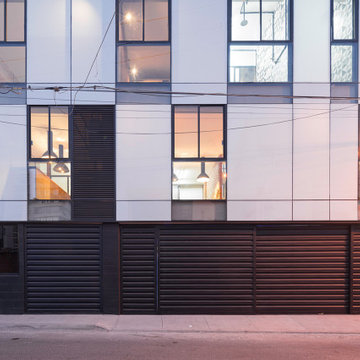
Tadeo 4909 is a building that takes place in a high-growth zone of the city, seeking out to offer an urban, expressive and custom housing. It consists of 8 two-level lofts, each of which is distinct to the others.
The area where the building is set is highly chaotic in terms of architectural typologies, textures and colors, so it was therefore chosen to generate a building that would constitute itself as the order within the neighborhood’s chaos. For the facade, three types of screens were used: white, satin and light. This achieved a dynamic design that simultaneously allows the most passage of natural light to the various environments while providing the necessary privacy as required by each of the spaces.
Additionally, it was determined to use apparent materials such as concrete and brick, which given their rugged texture contrast with the clearness of the building’s crystal outer structure.
Another guiding idea of the project is to provide proactive and ludic spaces of habitation. The spaces’ distribution is variable. The communal areas and one room are located on the main floor, whereas the main room / studio are located in another level – depending on its location within the building this second level may be either upper or lower.
In order to achieve a total customization, the closets and the kitchens were exclusively designed. Additionally, tubing and handles in bathrooms as well as the kitchen’s range hoods and lights were designed with utmost attention to detail.
Tadeo 4909 is an innovative building that seeks to step out of conventional paradigms, creating spaces that combine industrial aesthetics within an inviting environment.
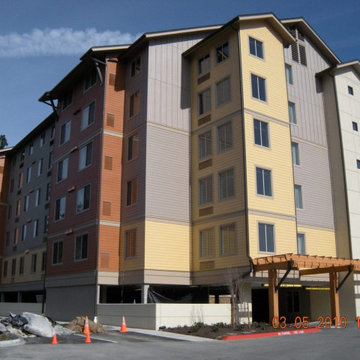
Siding Replacement on Multi-Family project in Vancouver, WA.
Inspiration for an expansive and yellow midcentury split-level flat in Portland with concrete fibreboard cladding, a half-hip roof, a shingle roof, a black roof and board and batten cladding.
Inspiration for an expansive and yellow midcentury split-level flat in Portland with concrete fibreboard cladding, a half-hip roof, a shingle roof, a black roof and board and batten cladding.
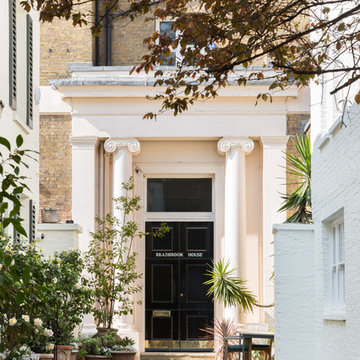
Photo Credit - Andrew Beasley
Design ideas for a medium sized and yellow classic split-level brick flat in London.
Design ideas for a medium sized and yellow classic split-level brick flat in London.
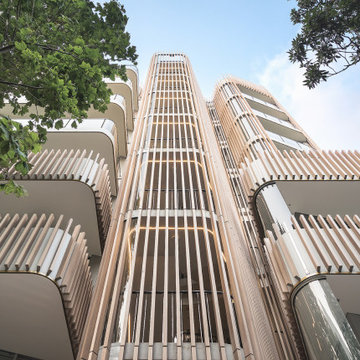
The new ‘Calibre’, by Koichi Takada Architects, a new multi-residential building in Surry Hills, Sydney. The focus of the design is on craftsmanship and natural materials. ‘Calibre’ is an extension of the nineteenth century Arts and Crafts movement, creating a more human relationship between residents and their environment.
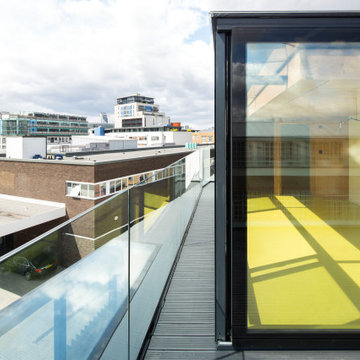
The project brief was for the addition of a rooftop living space on a refurbished postwar building in the heart of the Bermondsey Street Conservation Area, London Bridge.
The scope of the project included both the architecture and the interior design. The project utilised Cross Laminated Timber as a lightweight solution for the main structure, leaving it exposed internally, offering a warmth and contrast to the planes created by the white plastered walls and green rubber floor.
Split-level Flat Ideas and Designs
1
