Split-level House Exterior with a Metal Roof Ideas and Designs
Refine by:
Budget
Sort by:Popular Today
1 - 20 of 1,012 photos
Item 1 of 3

We preserved and restored the front brick facade on this Worker Cottage renovation. A new roof slope was created with the existing dormers and new windows were added to the dormers to filter more natural light into the house. The existing rear exterior had zero connection to the backyard, so we removed the back porch, brought the first level down to grade, and designed an easy walkout connection to the yard. The new master suite now has a private balcony with roof overhangs to provide protection from sun and rain.

Brown contemporary split-level detached house in Seattle with mixed cladding, a hip roof and a metal roof.

This mid-century modern was a full restoration back to this home's former glory. New cypress siding was installed to match the home's original appearance. New windows with period correct mulling and details were installed throughout the home.
Photo credit - Inspiro 8 Studios

Design ideas for a large and gey modern split-level rear detached house in Providence with mixed cladding, a pitched roof, a metal roof, a grey roof and shiplap cladding.

Design ideas for a midcentury split-level detached house in Seattle with wood cladding, a pitched roof and a metal roof.

This is an example of a small and blue midcentury split-level render detached house in Other with a lean-to roof and a metal roof.

矢ケ崎の家2016|菊池ひろ建築設計室
撮影:辻岡 利之
Design ideas for a medium sized and black modern split-level detached house in Other with wood cladding, a hip roof and a metal roof.
Design ideas for a medium sized and black modern split-level detached house in Other with wood cladding, a hip roof and a metal roof.

Front of home from Montgomery Avenue with view of entry steps and planters.
Inspiration for a large and green modern split-level detached house in San Diego with concrete fibreboard cladding, a lean-to roof and a metal roof.
Inspiration for a large and green modern split-level detached house in San Diego with concrete fibreboard cladding, a lean-to roof and a metal roof.
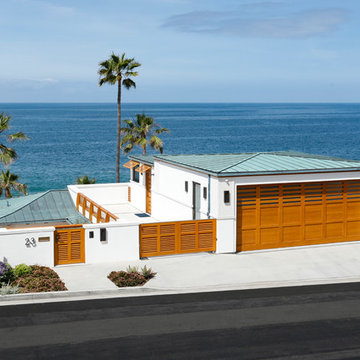
Photo of a large and white beach style split-level render detached house in Orange County with a metal roof.

Photo of a large and brown rustic split-level detached house in Toronto with wood cladding, a pitched roof and a metal roof.
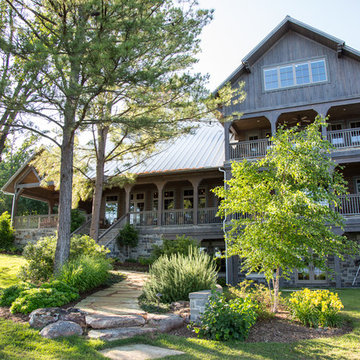
Ben Garrett
Large and brown traditional split-level detached house in Austin with wood cladding and a metal roof.
Large and brown traditional split-level detached house in Austin with wood cladding and a metal roof.
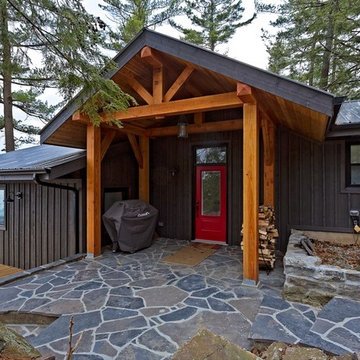
RDZ Photography
Medium sized and gey vintage split-level detached house in Ottawa with wood cladding, a pitched roof and a metal roof.
Medium sized and gey vintage split-level detached house in Ottawa with wood cladding, a pitched roof and a metal roof.
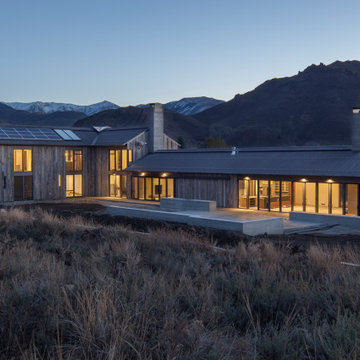
Design ideas for a gey contemporary split-level detached house in Other with wood cladding and a metal roof.
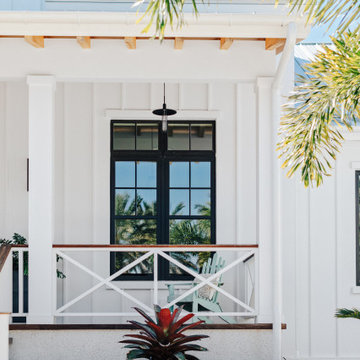
Exterior Front Elevation
Large and white nautical split-level detached house in Tampa with wood cladding, a metal roof, a grey roof and board and batten cladding.
Large and white nautical split-level detached house in Tampa with wood cladding, a metal roof, a grey roof and board and batten cladding.
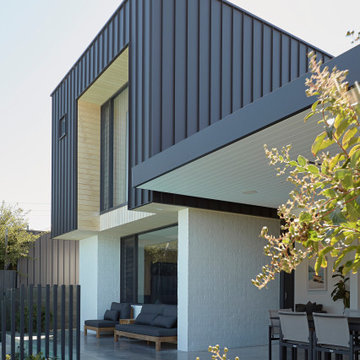
This is an example of a multi-coloured modern split-level rear house exterior in Perth with a lean-to roof, a metal roof and a black roof.
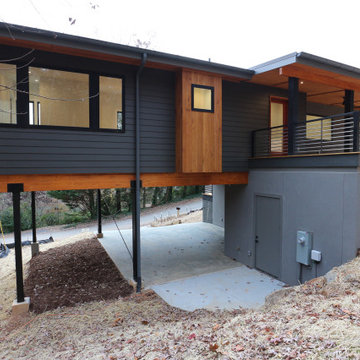
Photo of a gey modern split-level detached house in Other with mixed cladding, a lean-to roof and a metal roof.
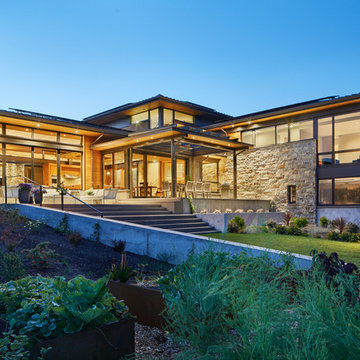
This is an example of a brown contemporary split-level detached house in Seattle with mixed cladding, a hip roof and a metal roof.
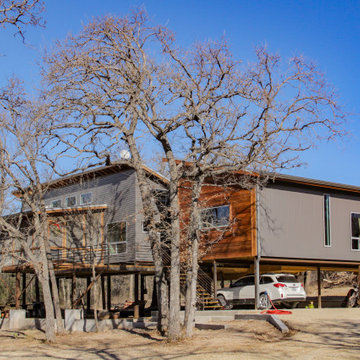
Raised container home utilizing the ground level for garage and picnic/children's play space. Second level has metal and cedar siding, screened in front porch and shed roofs.
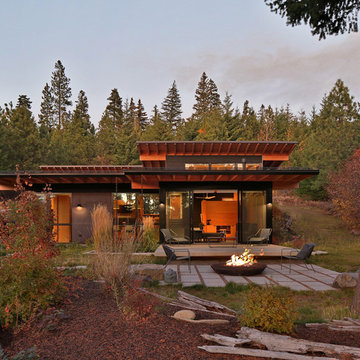
Architect: Studio Zerbey Architecture + Design
Black modern split-level detached house with mixed cladding, a lean-to roof and a metal roof.
Black modern split-level detached house with mixed cladding, a lean-to roof and a metal roof.
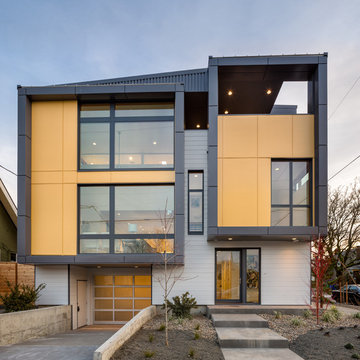
Lightbox 23 is a modern infill project in inner NE Portland. The project was designed and constructed as a net zero building and has been certified by Earth Advantage.
Photo credit: Josh Partee Photography
Split-level House Exterior with a Metal Roof Ideas and Designs
1