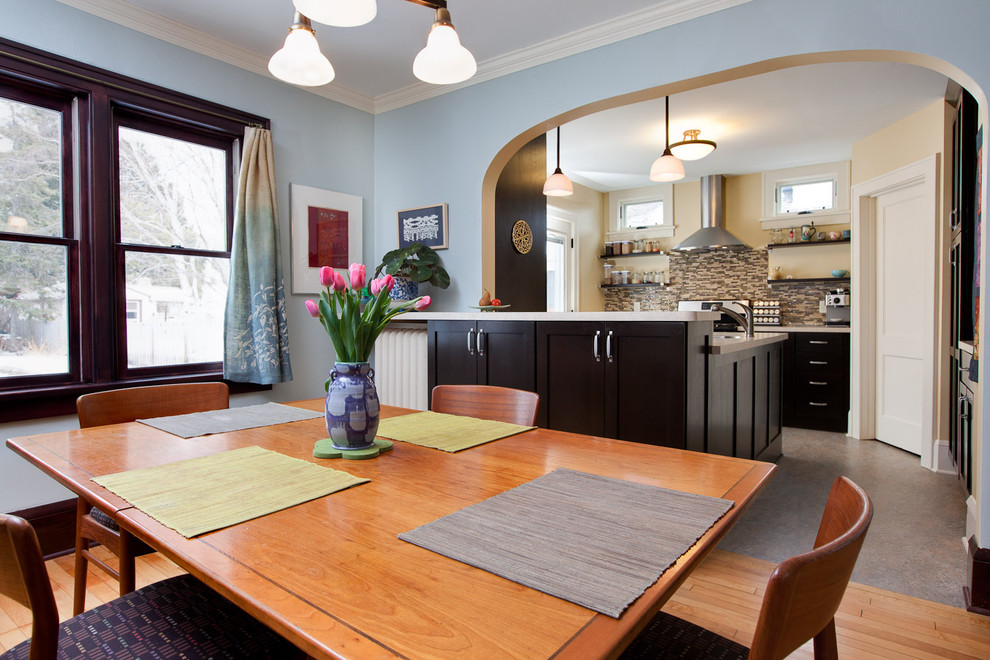
St. Paul Bungalow Contemporary Kitchen Remodel
Traditional Kitchen, Minneapolis
Kitchen space plan and layout by: Pam Erler, NKBA-Certified Designer. Final Cabinetry Design and Selections by: Katie Jaydan, ASID. This 1921 bungalow in the como neighborhood of St. Paul, was in need of a kitchen update. The home had previous design work done by Castle and the family decided to finish their kitchen as well. The family wanted the kitchen to feel like one with the rest of the home. They were in need of better working space, more lighting, and wanted an over all open feel. The new configuration opened the kitchen into the dining room and was designed to match the rest of the home. The space was furnished with new dark Alder cabinets, Laminate countertops, stainless steel appliances, Marmoleum floors, and accented with American Olean glass and stone blended backsplash. The updated space creates a very bright and contemporary atmosphere for the family to enjoy.

kitchen dining room