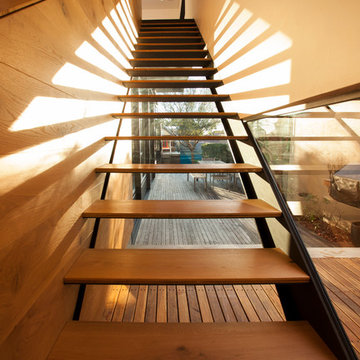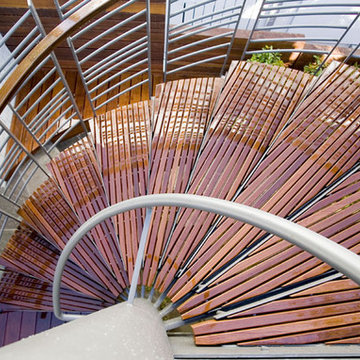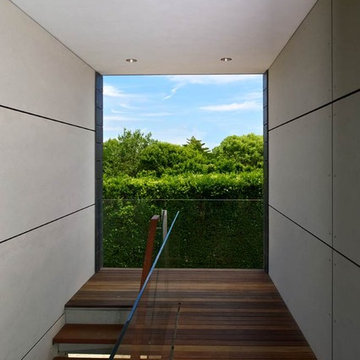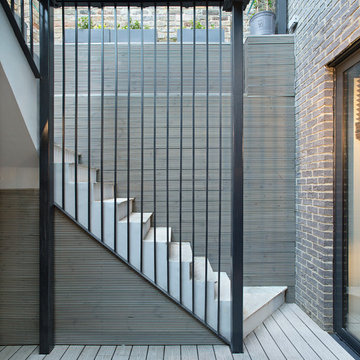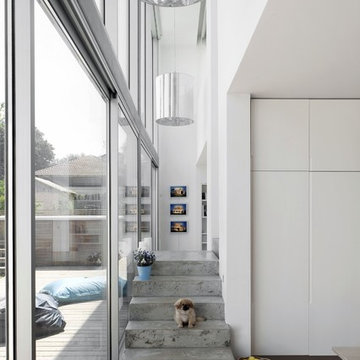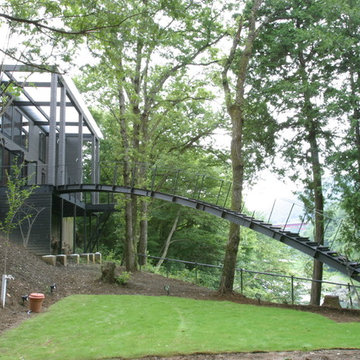Staircase Ideas and Designs
Refine by:
Budget
Sort by:Popular Today
1 - 20 of 20 photos

Spiral Stairs exterior to guest room.
Robin Hill
This is an example of a contemporary staircase in Miami with open risers.
This is an example of a contemporary staircase in Miami with open risers.

A custom designed and fabricated metal and wood spiral staircase that goes directly from the upper level to the garden; it uses space efficiently as well as providing a stunning architectural element. Costarella Architects, Robert Vente Photography
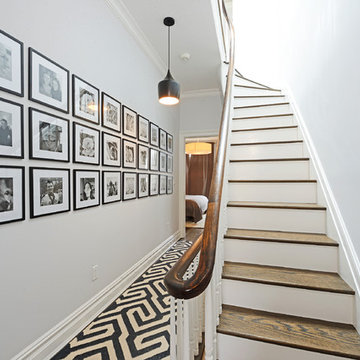
Contemporary townhouse centrally situated on one of Hoboken’s finest blocks. Meticulously renovated 2 years ago, this circa 1889 brick row house has been thoughtfully designed for today’s urban family. Currently configured as a 2 family home, the owner’s triplex features 3 bedrooms, den and 2½ bathrooms. Keeping future expansion in mind, the oversized 1 bedroom garden apartment can easily be recaptured to integrate with the main residence for a total of 3,000+ square feet of living space across 4 floors.
The bright open parlor level features contemporary clean lines, working gas fireplace, half bath and a designer Scavolini kitchen with a Wolf and SubZero appliance suite, waterfall island and LaCantina doors opening the rear of the home to a stunning Ipe deck and private yard below – perfect for seamless indoor/outdoor entertaining.
The second floor master suite features a step out balcony, large walk in closet and stunning bath with dual vanity, free standing soaking tub and steam shower. Completing the 2nd level is the den with working gas fireplace – perfect for a home office, nursery or fourth bedroom. The top floor features 2 bedrooms, a central family/playroom and bath. New EPDM rubber roof, Marvin windows, hardwood floors, central HVAC system and pre-wiring for sound and cable. Centrally located near NYC transportation, parks, schools and dining/nightlife. Sophisticated urban living at its best!
Find the right local pro for your project

With a compact form and several integrated sustainable systems, the Capitol Hill Residence achieves the client’s goals to maximize the site’s views and resources while responding to its micro climate. Some of the sustainable systems are architectural in nature. For example, the roof rainwater collects into a steel entry water feature, day light from a typical overcast Seattle sky penetrates deep into the house through a central translucent slot, and exterior mounted mechanical shades prevent excessive heat gain without sacrificing the view. Hidden systems affect the energy consumption of the house such as the buried geothermal wells and heat pumps that aid in both heating and cooling, and a 30 panel photovoltaic system mounted on the roof feeds electricity back to the grid.
The minimal foundation sits within the footprint of the previous house, while the upper floors cantilever off the foundation as if to float above the front entry water feature and surrounding landscape. The house is divided by a sloped translucent ceiling that contains the main circulation space and stair allowing daylight deep into the core. Acrylic cantilevered treads with glazed guards and railings keep the visual appearance of the stair light and airy allowing the living and dining spaces to flow together.
While the footprint and overall form of the Capitol Hill Residence were shaped by the restrictions of the site, the architectural and mechanical systems at work define the aesthetic. Working closely with a team of engineers, landscape architects, and solar designers we were able to arrive at an elegant, environmentally sustainable home that achieves the needs of the clients, and fits within the context of the site and surrounding community.
(c) Steve Keating Photography
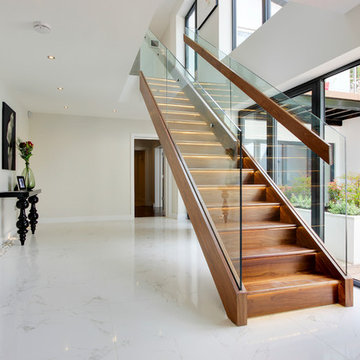
Design ideas for a contemporary wood straight glass railing staircase in Hertfordshire with wood risers.
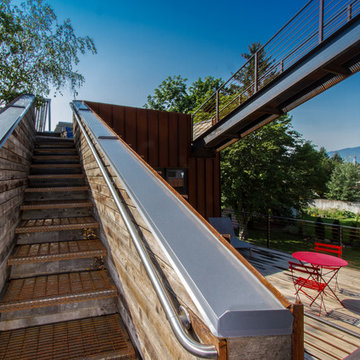
Photos by Steven Begleiter
This is an example of an urban metal staircase in Seattle.
This is an example of an urban metal staircase in Seattle.
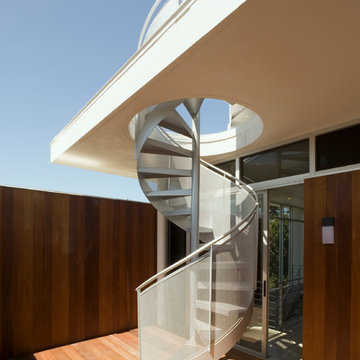
Steven Brooke Studios | Twitchell and Rudolph
Inspiration for a midcentury staircase in Tampa with open risers.
Inspiration for a midcentury staircase in Tampa with open risers.
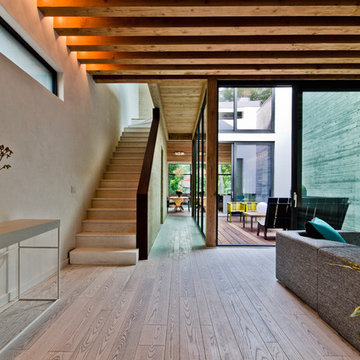
Ecologiamontreal.com
Nom officiel du projet : Ecologia Montréal
Localisation : Montréal
Nom du client : Sabine Karsenti
Architectes/designers : Gervais Fortin
Collaborateurs : Fondation Ecologia
Architectes paysagistes : Nature Eden
Superficie du projet : 2700 pieds carrés
Date de finalisation du projet : septembre 2012
Photographe : Alexandre Parent
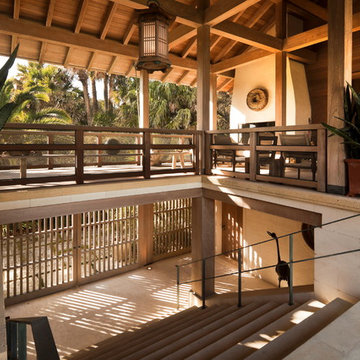
Stephen Brooke
Design ideas for an expansive world-inspired staircase in Jacksonville with feature lighting.
Design ideas for an expansive world-inspired staircase in Jacksonville with feature lighting.
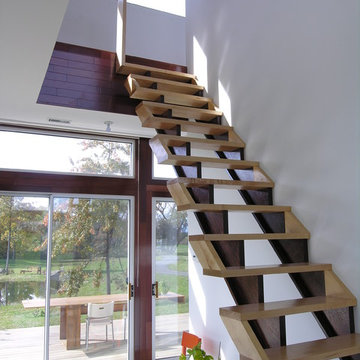
Maple wood "Ribbon" staircase with mahogany support stringers below, arriving at second floor with Rosewood flooring folded over.
Modern wood staircase in New York with open risers.
Modern wood staircase in New York with open risers.
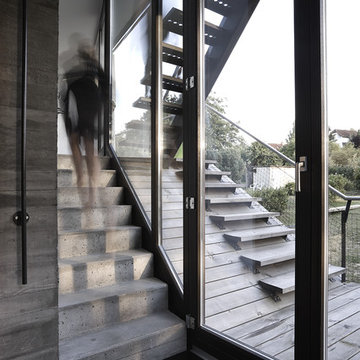
Small contemporary concrete staircase in Frankfurt with concrete risers.
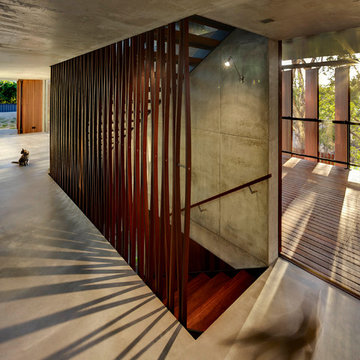
New home in Sydney designed by Peter Stutchbury. LAND HOUSE uses exposed structural elements of timber, steel and concrete as finished surfaces with stunning results
Architect: Peter Stutchbury
Builder: Join Constructions
Photos by: Michael Nicholson
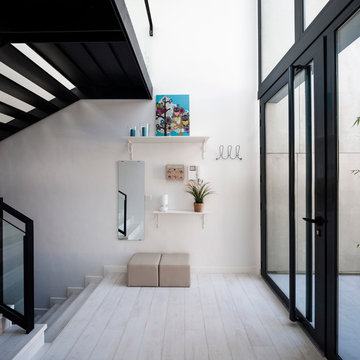
Fernando Alda
Photo of a medium sized contemporary wood u-shaped staircase in Other.
Photo of a medium sized contemporary wood u-shaped staircase in Other.
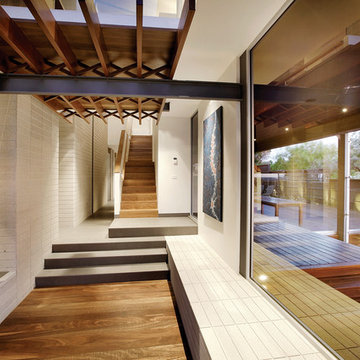
Gerrard Warrener, Rhiannon Slatter
Design ideas for a contemporary wood straight staircase in Melbourne with wood risers.
Design ideas for a contemporary wood straight staircase in Melbourne with wood risers.
Staircase Ideas and Designs
1
