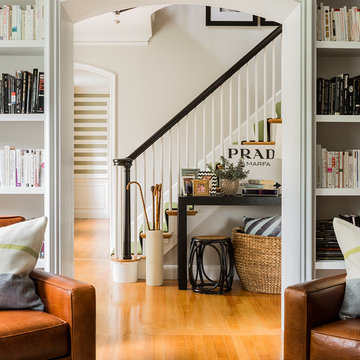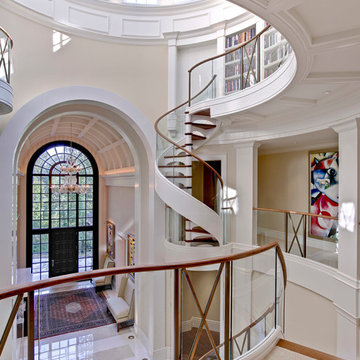Staircase Ideas and Designs
Refine by:
Budget
Sort by:Popular Today
1 - 20 of 144 photos
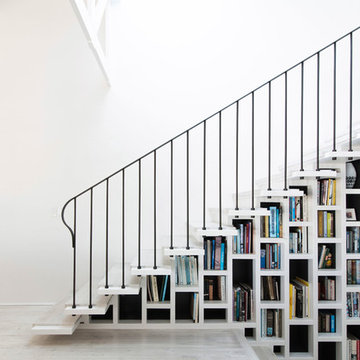
Limed timber stair treads on the staircase, and matching limed original timber floorboards weave together consistently through the spaces as if they had always been there. A book filled bookshelf is nestled between the studs of a wall supporting the staircase, and supposed by a delicately detailed balustrade over to allow the light through.
© Edward Birch

We maximized storage with custom built in millwork throughout. Probably the most eye catching example of this is the bookcase turn ship ladder stair that leads to the mezzanine above.
© Devon Banks
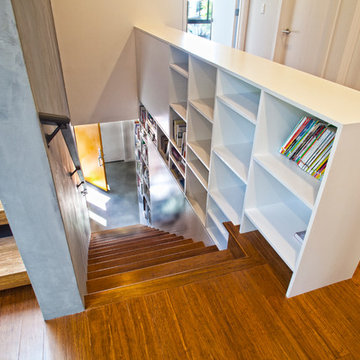
Mel
This is an example of a contemporary straight staircase in Seattle with open risers.
This is an example of a contemporary straight staircase in Seattle with open risers.
Find the right local pro for your project
Photoographer: Russel Abraham
Architect: Swatt Miers
Modern wood u-shaped glass railing staircase in San Francisco with wood risers.
Modern wood u-shaped glass railing staircase in San Francisco with wood risers.

Having been neglected for nearly 50 years, this home was rescued by new owners who sought to restore the home to its original grandeur. Prominently located on the rocky shoreline, its presence welcomes all who enter into Marblehead from the Boston area. The exterior respects tradition; the interior combines tradition with a sparse respect for proportion, scale and unadorned beauty of space and light.
This project was featured in Design New England Magazine.
http://bit.ly/SVResurrection
Photo Credit: Eric Roth
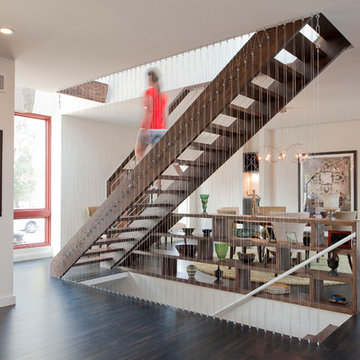
One of our most popular staircases, this contemporary design features steel cable railing from floor to ceiling. A double punch design element that adds interest while not blocking the view from room to room. Call us if you'd like one in your home.
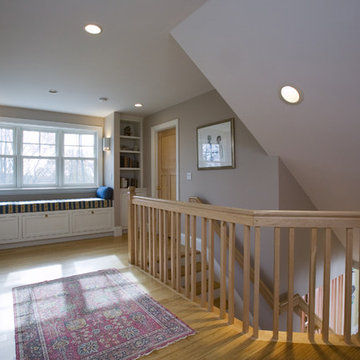
The design of this house creates interesting spaces out of typically underutilized areas. Here you can see the second floor stair landing has become a quiet reading area w/ a built-in window seat and bookshelves nearby.
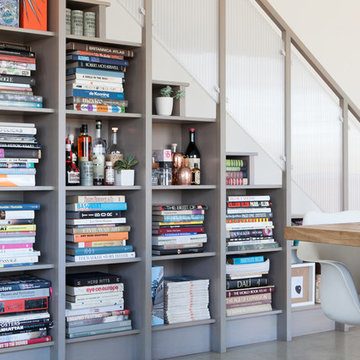
www.reidrolls.com
This is an example of a contemporary staircase in New York with under stair storage.
This is an example of a contemporary staircase in New York with under stair storage.
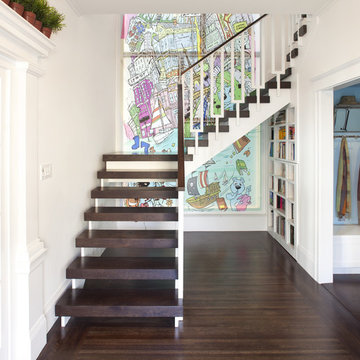
Paul Dyer Photography
Design ideas for a contemporary wood l-shaped mixed railing staircase in San Francisco with open risers.
Design ideas for a contemporary wood l-shaped mixed railing staircase in San Francisco with open risers.
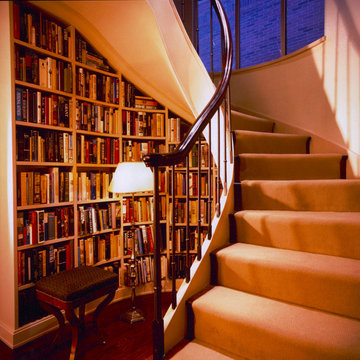
Contemporary spiral staircase in New York with under stair storage and feature lighting.
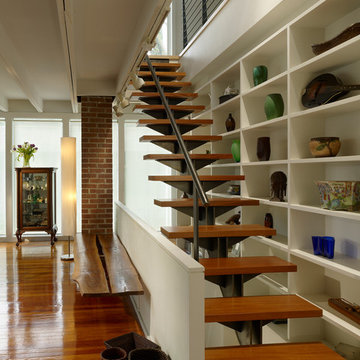
Photo: Barry Halkin
Design ideas for a contemporary straight staircase in Philadelphia.
Design ideas for a contemporary straight staircase in Philadelphia.
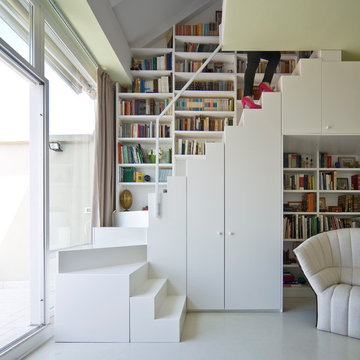
photo © beppe giardino
Photo of a small contemporary painted wood u-shaped staircase in Turin with painted wood risers and under stair storage.
Photo of a small contemporary painted wood u-shaped staircase in Turin with painted wood risers and under stair storage.
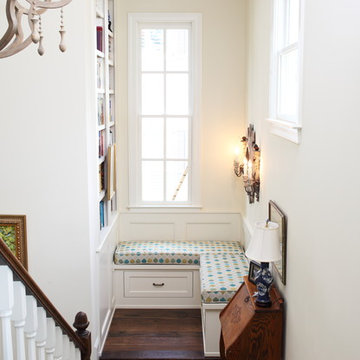
Addison Hill Photography
Design ideas for a traditional staircase in Atlanta with feature lighting.
Design ideas for a traditional staircase in Atlanta with feature lighting.
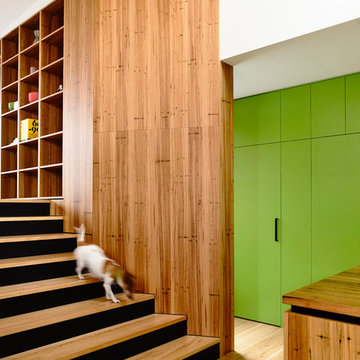
Derek Swalwell
Inspiration for a contemporary wood straight staircase in Melbourne with painted wood risers.
Inspiration for a contemporary wood straight staircase in Melbourne with painted wood risers.
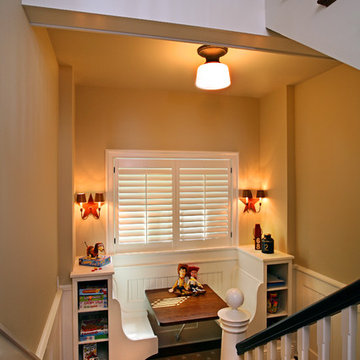
Shingle-style details and handsome stone accents give this contemporary home the look of days gone by while maintaining all of the convenience of today. Equally at home as a main residence or second home, it features graceful pillars at the entrance that lead into a roomy foyer, kitchen and large living room with a long bank of windows designed to capture a view. Not far away is a private retreat/master bedroom suite and cozy study perfect for reading or relaxing. Family-focused spaces are upstairs, including four additional bedrooms. A large screen porch and expansive outdoor deck allow outdoor entertaining.
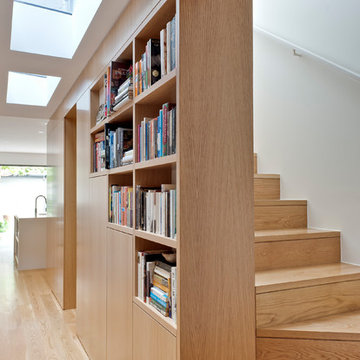
Nicole England
This is an example of a contemporary wood curved wood railing staircase in Sydney with wood risers.
This is an example of a contemporary wood curved wood railing staircase in Sydney with wood risers.
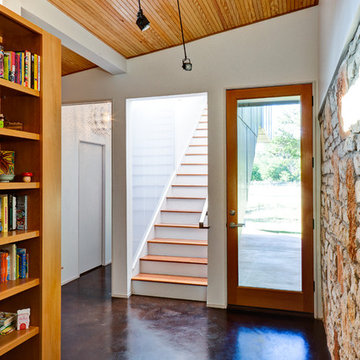
Craig Kuhner Architectural Photography
Inspiration for a modern staircase in Austin with feature lighting.
Inspiration for a modern staircase in Austin with feature lighting.
Staircase Ideas and Designs
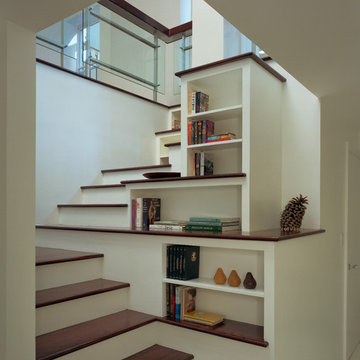
Bjorg Magnea
This is an example of a medium sized classic wood l-shaped staircase in New York with painted wood risers and under stair storage.
This is an example of a medium sized classic wood l-shaped staircase in New York with painted wood risers and under stair storage.
1
