Staircase with Brick Walls and Feature Lighting Ideas and Designs
Refine by:
Budget
Sort by:Popular Today
1 - 10 of 10 photos
Item 1 of 3

This family of 5 was quickly out-growing their 1,220sf ranch home on a beautiful corner lot. Rather than adding a 2nd floor, the decision was made to extend the existing ranch plan into the back yard, adding a new 2-car garage below the new space - for a new total of 2,520sf. With a previous addition of a 1-car garage and a small kitchen removed, a large addition was added for Master Bedroom Suite, a 4th bedroom, hall bath, and a completely remodeled living, dining and new Kitchen, open to large new Family Room. The new lower level includes the new Garage and Mudroom. The existing fireplace and chimney remain - with beautifully exposed brick. The homeowners love contemporary design, and finished the home with a gorgeous mix of color, pattern and materials.
The project was completed in 2011. Unfortunately, 2 years later, they suffered a massive house fire. The house was then rebuilt again, using the same plans and finishes as the original build, adding only a secondary laundry closet on the main level.
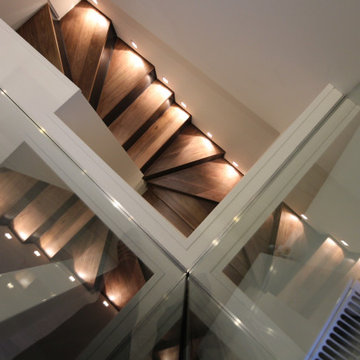
Photo of a medium sized contemporary wood u-shaped glass railing staircase in London with wood risers, brick walls and feature lighting.
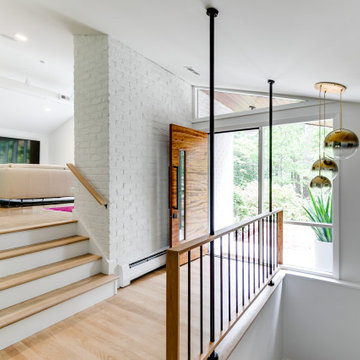
Small retro wood straight mixed railing staircase in Richmond with brick walls and feature lighting.
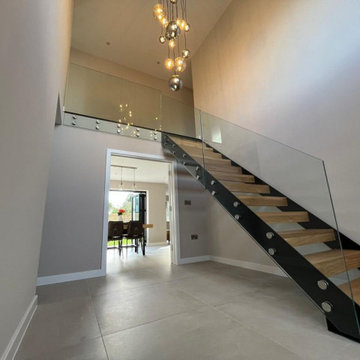
Modern staircase with oak treads and glass balustrades
Photo of a medium sized modern wood straight glass railing staircase in Dorset with wood risers, brick walls and feature lighting.
Photo of a medium sized modern wood straight glass railing staircase in Dorset with wood risers, brick walls and feature lighting.
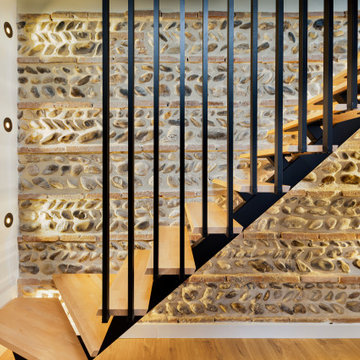
Création d'un escalier à marches suspendues, avec un barreaudage décoratif. Les marches sont en pin FSC et biseautées au niveau du nez.
Photo of a small modern wood floating metal railing staircase in Toulouse with brick walls and feature lighting.
Photo of a small modern wood floating metal railing staircase in Toulouse with brick walls and feature lighting.
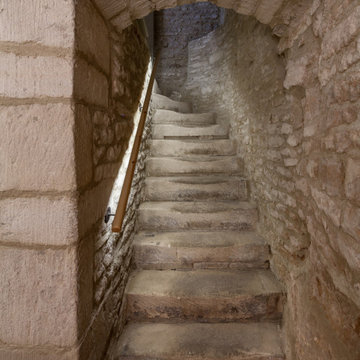
Design ideas for a contemporary curved wood railing staircase in Gloucestershire with brick walls and feature lighting.
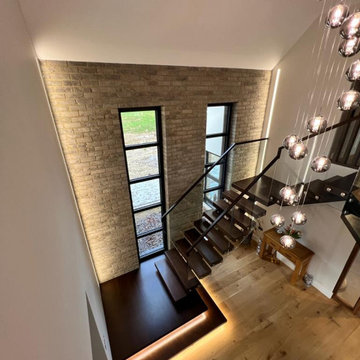
This is an example of a medium sized contemporary wood floating glass railing staircase in Hampshire with metal risers, brick walls and feature lighting.
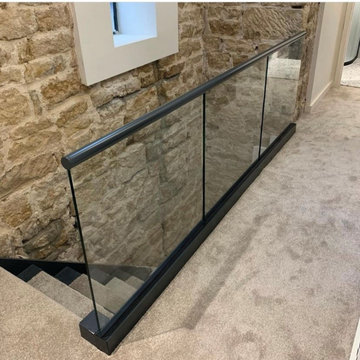
A simple way to renovate your hallway this spring is by installing the popular Quality fit range of glass balustrades. Not only is it simple to install for those competent in DIY, but the glass panels will give your room a brighter, renewed sense of space. Forget traditional wooden spindles and opt for something a little more contemporary and modern for your home.
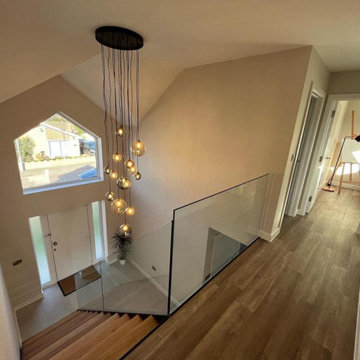
Modern staircase with oak treads and glass balustrades
Photo of a medium sized modern wood straight glass railing staircase in Dorset with wood risers, brick walls and feature lighting.
Photo of a medium sized modern wood straight glass railing staircase in Dorset with wood risers, brick walls and feature lighting.
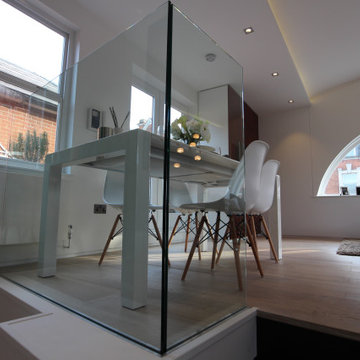
Design ideas for a medium sized wood u-shaped glass railing staircase in London with wood risers, brick walls and feature lighting.
Staircase with Brick Walls and Feature Lighting Ideas and Designs
1