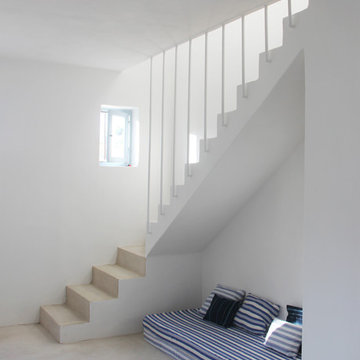Staircase with Concrete Risers and Marble Risers Ideas and Designs
Refine by:
Budget
Sort by:Popular Today
1 - 20 of 2,733 photos
Item 1 of 3
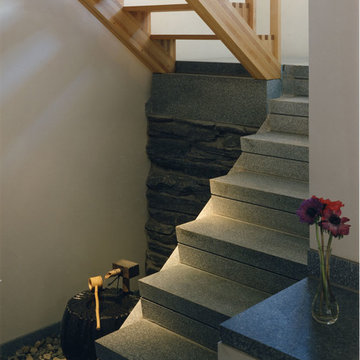
This is an example of a medium sized contemporary concrete u-shaped staircase in Burlington with concrete risers.
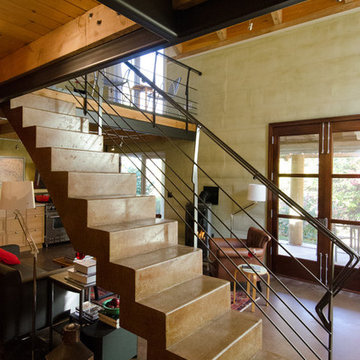
Concrete Staircase and metal handrail
Photo by Carolyn Bates
Inspiration for a small contemporary concrete floating staircase in Burlington with concrete risers and feature lighting.
Inspiration for a small contemporary concrete floating staircase in Burlington with concrete risers and feature lighting.

Mit diesen 3 Lichtschächten gewinnt der Eingangsbereich an Luft und Licht. Das ursprüngliche Treppenhaus wurde mit einem Stahlträger zum Wohnbereich hin geöffnet. Die ursprünglichen überstehenden Mamortreppen kantig abgeschnitten und beton unique gespachtelt. Das offene Treppenhaus mit dem dahinterliegende Flur mit Oberlichtern bringt viel Licht und Sonne und eine andere Perspektive in den Wohnbereich.

Photo of a medium sized modern concrete floating staircase in Calgary with concrete risers.

Stairway. John Clemmer Photography
Design ideas for a medium sized retro concrete u-shaped mixed railing staircase in Atlanta with concrete risers.
Design ideas for a medium sized retro concrete u-shaped mixed railing staircase in Atlanta with concrete risers.

Large modern u-shaped glass railing staircase in Miami with marble treads, marble risers and feature lighting.

Inspiration for a medium sized modern concrete l-shaped glass railing staircase in Toronto with concrete risers.
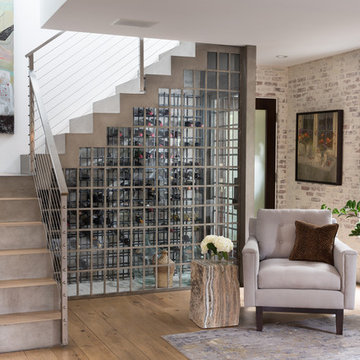
A unique use of a stairwell, this project has a wine room. Photo by: Rod Foster
Inspiration for a medium sized classic concrete floating wire cable railing staircase in Orange County with concrete risers.
Inspiration for a medium sized classic concrete floating wire cable railing staircase in Orange County with concrete risers.
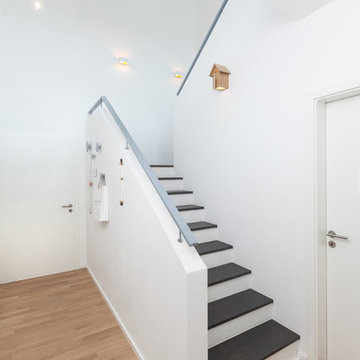
Axel Hartmann
This is an example of a medium sized contemporary wood u-shaped staircase in Bremen with concrete risers.
This is an example of a medium sized contemporary wood u-shaped staircase in Bremen with concrete risers.
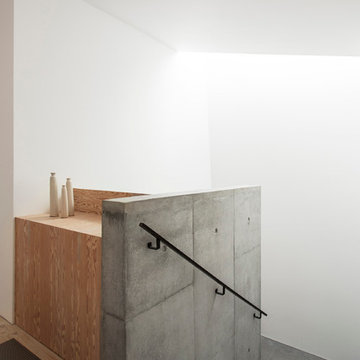
Olivier Hess
This is an example of a modern concrete staircase in London with concrete risers.
This is an example of a modern concrete staircase in London with concrete risers.
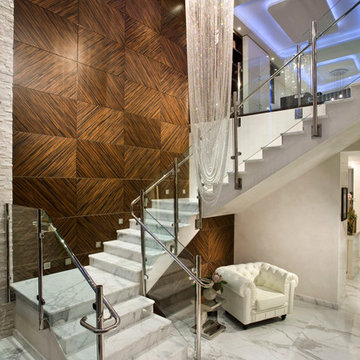
Pfuner Design, Miami - Oceanfront Penthouse
Renata Pfuner
pfunerdesign.com
Photo of a large contemporary u-shaped glass railing staircase in Miami with marble treads, marble risers and feature lighting.
Photo of a large contemporary u-shaped glass railing staircase in Miami with marble treads, marble risers and feature lighting.
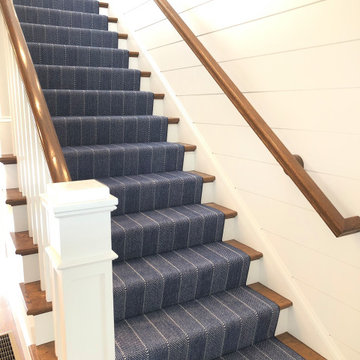
Beautiful Stark carpet installed on a staircase in a Cape Cod home in dark navy blue pattern adding a pop of color, pattern, and style to the space.
Medium sized beach style carpeted straight wood railing staircase in Boston with marble risers.
Medium sized beach style carpeted straight wood railing staircase in Boston with marble risers.
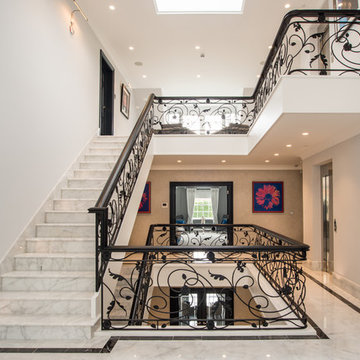
Star White Polished Marble tile flooring and bespoke staircase (30mm thick treads with full bullnose edges) with a bespoke Nero Marquina Marble border on the flooring.
Materials supplied by Natural Angle including Marble, Limestone, Granite, Sandstone, Wood Flooring and Block Paving.
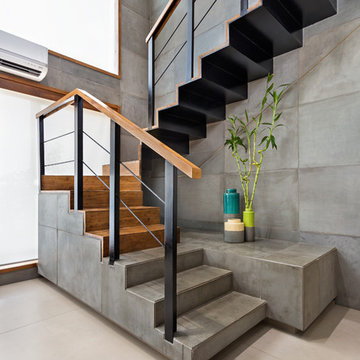
Photographer : Kunal Bhatia
Photo of an industrial concrete u-shaped staircase in Mumbai with concrete risers.
Photo of an industrial concrete u-shaped staircase in Mumbai with concrete risers.
![Barclay-Hollywood [A]](https://st.hzcdn.com/fimgs/pictures/staircases/barclay-hollywood-a-deluxe-stair-and-railing-ltd-img~4031637800afd461_5125-1-7ddc08a-w360-h360-b0-p0.jpg)
Similar to its successor in "Barclay-Hollywood [B]", this staircase was built with the same concept; having a beautiful self-supporting staircase floating while using only limited areas to leverage weight distribution.
For the main floor up to second floor only, the connecting staircases had to be constructed of solid laminated Red Oak flat cut stringers at a thickness of 3-1/2" with exception to the flared stringer which was laminated in plywood layers for obvious reasons. The treads and risers were made of 1" plywood with a generous amount of glue, staples and screws in order to accommodate the marble cladding. The basement staircases featured 1-3/4" solid Red Oak flat cut treads with closed risers.
This house is a cut above the rest!
*railings were completed by others
*featured images are property of Deluxe Stair & Railing Ltd
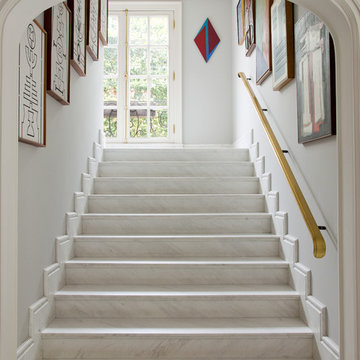
Design ideas for a traditional straight wood railing staircase in Other with marble treads and marble risers.
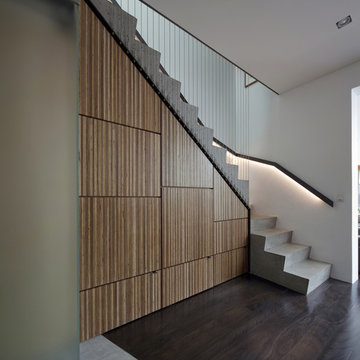
photo (c) Brett Boardman
This is an example of a contemporary concrete staircase in Sydney with concrete risers.
This is an example of a contemporary concrete staircase in Sydney with concrete risers.
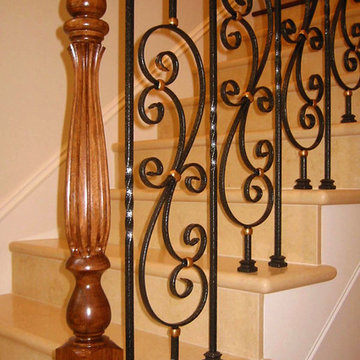
stairway / builder - cmd corp.
This is an example of a large traditional u-shaped wood railing staircase in Boston with marble treads and marble risers.
This is an example of a large traditional u-shaped wood railing staircase in Boston with marble treads and marble risers.

Fine Iron were commissioned in 2017 by Arlen Properties to craft this impressive stair balustrade which is fixed to a a cut string staircase with natural stone treads and risers.
The design is a modern take on an Art Deco style making for a grand statement with an 'old Hollywood glamour' feel.
The balustrading was cleaned, shotblasted and etch primed prior to being finished in a black paint - contrasting with the clean white walls, stone treads and light marble flooring whilst the brass frogs back handrail was finished with a hand applied antique patina.
Staircase with Concrete Risers and Marble Risers Ideas and Designs
1
