Staircase with Limestone Risers and Marble Risers Ideas and Designs
Refine by:
Budget
Sort by:Popular Today
101 - 120 of 1,164 photos
Item 1 of 3
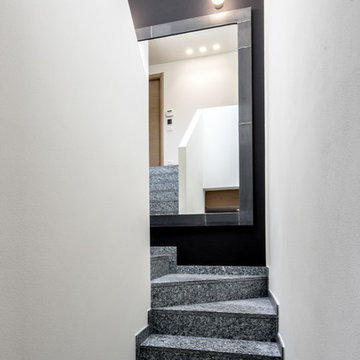
La parete di fondo della scala è stata dipinta in nero, a questa è stato appeso un grande specchio per ampliare visivamente la scala
Design ideas for a medium sized contemporary u-shaped staircase in Milan with marble treads and marble risers.
Design ideas for a medium sized contemporary u-shaped staircase in Milan with marble treads and marble risers.
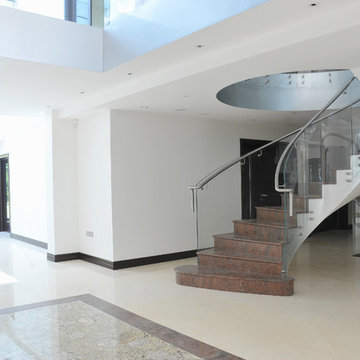
Inspiration for a contemporary glass railing staircase in London with marble treads, marble risers and feature lighting.
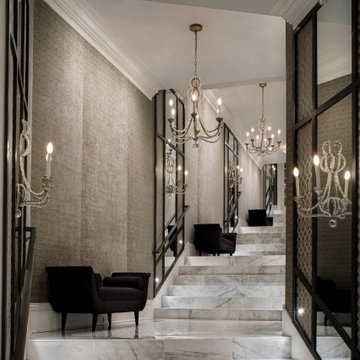
Underground staircase connecting the main residence to the the pool house which overlooks the lake. This space features marble mosaic tile inlays, upholstered walls, and is accented with crystal chandeliers and sconces.
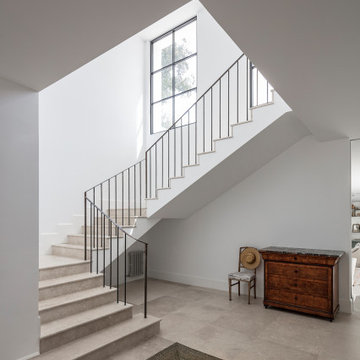
fotografía © Montse Zamorano
Design ideas for a medium sized u-shaped metal railing staircase in Other with limestone treads and limestone risers.
Design ideas for a medium sized u-shaped metal railing staircase in Other with limestone treads and limestone risers.
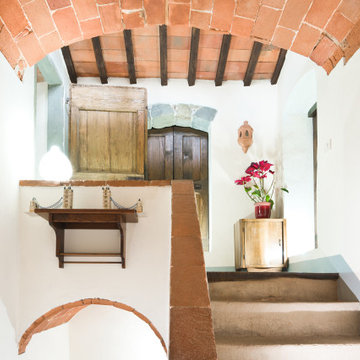
Committente: Arch. Alfredo Merolli RE/MAX Professional Firenze. Ripresa fotografica: impiego obiettivo 24mm su pieno formato; macchina su treppiedi con allineamento ortogonale dell'inquadratura; impiego luce naturale esistente con l'ausilio di luci flash e luci continue 5500°K. Post-produzione: aggiustamenti base immagine; fusione manuale di livelli con differente esposizione per produrre un'immagine ad alto intervallo dinamico ma realistica; rimozione elementi di disturbo. Obiettivo commerciale: realizzazione fotografie di complemento ad annunci su siti web agenzia immobiliare; pubblicità su social network; pubblicità a stampa (principalmente volantini e pieghevoli).
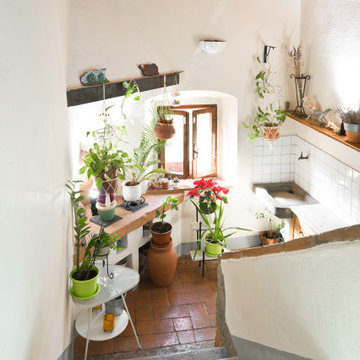
Committente: Arch. Alfredo Merolli RE/MAX Professional Firenze. Ripresa fotografica: impiego obiettivo 24mm su pieno formato; macchina su treppiedi con allineamento ortogonale dell'inquadratura; impiego luce naturale esistente con l'ausilio di luci flash e luci continue 5500°K. Post-produzione: aggiustamenti base immagine; fusione manuale di livelli con differente esposizione per produrre un'immagine ad alto intervallo dinamico ma realistica; rimozione elementi di disturbo. Obiettivo commerciale: realizzazione fotografie di complemento ad annunci su siti web agenzia immobiliare; pubblicità su social network; pubblicità a stampa (principalmente volantini e pieghevoli).
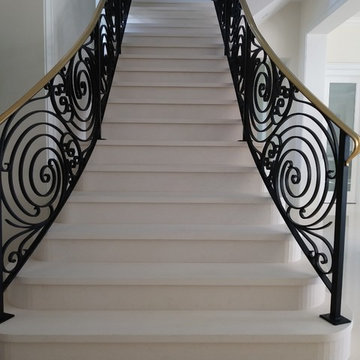
Inspiration for a large contemporary l-shaped metal railing staircase in Miami with marble treads and marble risers.
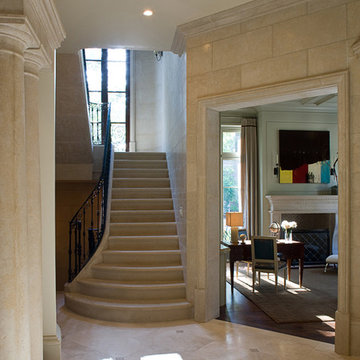
James Lockhart photo
Photo of a small traditional u-shaped staircase in Atlanta with limestone treads, limestone risers and feature lighting.
Photo of a small traditional u-shaped staircase in Atlanta with limestone treads, limestone risers and feature lighting.
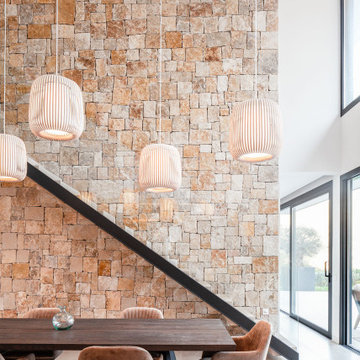
Photo of a large modern straight glass railing staircase in Other with marble risers.
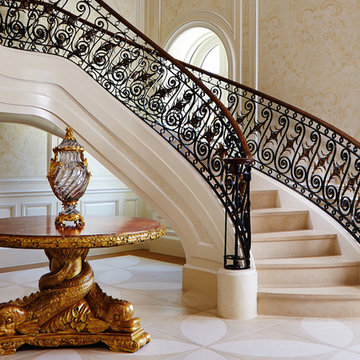
New 2-story residence consisting of; kitchen, breakfast room, laundry room, butler’s pantry, wine room, living room, dining room, study, 4 guest bedroom and master suite. Exquisite custom fabricated, sequenced and book-matched marble, granite and onyx, walnut wood flooring with stone cabochons, bronze frame exterior doors to the water view, custom interior woodwork and cabinetry, mahogany windows and exterior doors, teak shutters, custom carved and stenciled exterior wood ceilings, custom fabricated plaster molding trim and groin vaults.
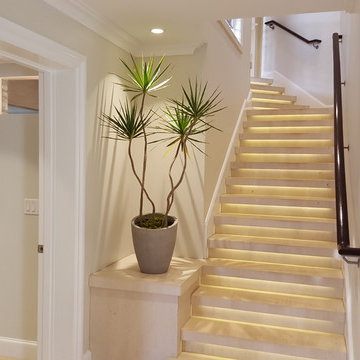
Built in 1998, the 2,800 sq ft house was lacking the charm and amenities that the location justified. The idea was to give it a "Hawaiiana" plantation feel.
Exterior renovations include staining the tile roof and exposing the rafters by removing the stucco soffits and adding brackets.
Smooth stucco combined with wood siding, expanded rear Lanais, a sweeping spiral staircase, detailed columns, balustrade, all new doors, windows and shutters help achieve the desired effect.
On the pool level, reclaiming crawl space added 317 sq ft. for an additional bedroom suite, and a new pool bathroom was added.
On the main level vaulted ceilings opened up the great room, kitchen, and master suite. Two small bedrooms were combined into a fourth suite and an office was added. Traditional built-in cabinetry and moldings complete the look.
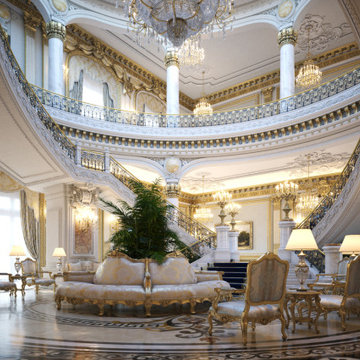
Private Royal Palace with Butler Staff; Movie Theater; Valet Parking; Indoor/Outdoor Infinity Pool; Indoor/Outdoor Garden; Sub-Zero Professional Appliances Package; Chef Kitchen; Car Collection Garage; Golf Course; Library; Gym; 35 Bedrooms; 39 Bathrooms; Royal Indoor/Outdoor Custom Made Furniture; Marble Columns; Stucco Bas Relief; Marble Stairs; Marble Checkered Floors; Sun Room; Foyer Family Room; Halls; Indoor/Outdoor Bars; Nursery; Staircase; Walki-In Wine Cellar; Laundry Room; Landscape and more
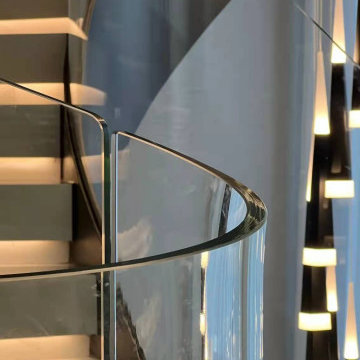
Stair Structure:
5/8" thick frameless glass railing
Metallic powder coating steel stringer
Whitestone treads
Design ideas for a large modern curved glass railing staircase in Miami with marble treads, marble risers, brick walls and a feature wall.
Design ideas for a large modern curved glass railing staircase in Miami with marble treads, marble risers, brick walls and a feature wall.
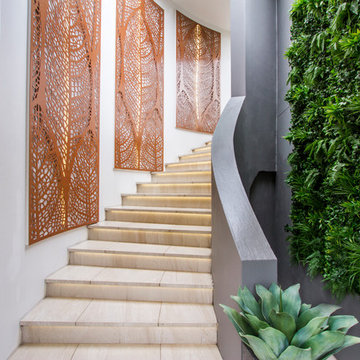
Design ideas for a large contemporary curved staircase in Sydney with limestone treads and limestone risers.
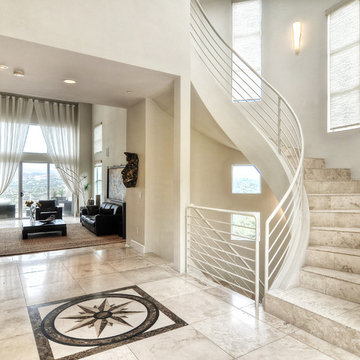
Design ideas for a medium sized modern curved metal railing staircase in Orange County with limestone treads and limestone risers.
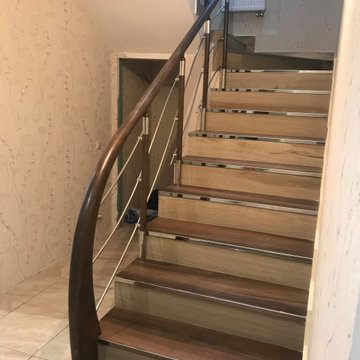
Ограждение из нержавейки с гнутыми трубками 12 мм
Inspiration for a medium sized contemporary acrylic curved wood railing staircase in Moscow with marble risers and wallpapered walls.
Inspiration for a medium sized contemporary acrylic curved wood railing staircase in Moscow with marble risers and wallpapered walls.
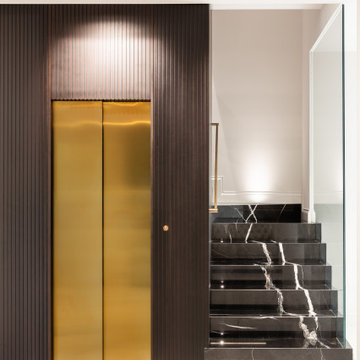
This is an example of a contemporary straight metal railing staircase in Other with marble treads and marble risers.
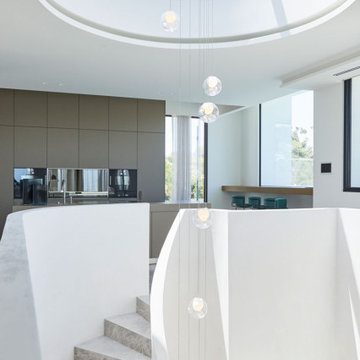
This is an example of an expansive modern spiral staircase in Melbourne with limestone treads and limestone risers.
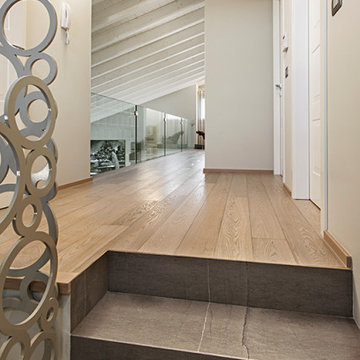
Scala moderna in pietra, scala in Grigio Tunisi posata a 45°, pavimento in pietra naturale.
This is an example of a contemporary metal railing staircase in Other with marble treads and marble risers.
This is an example of a contemporary metal railing staircase in Other with marble treads and marble risers.
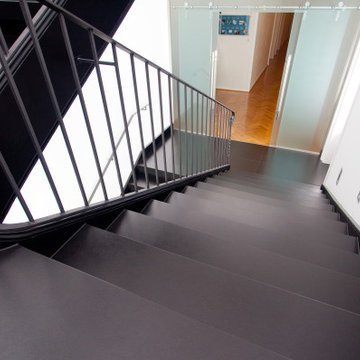
Die wunderschöne Gründerzeitvilla aus dem 19. Jahrhundert dient bereits seit ihrer Erbauung einem metallverarbeitenden Industrieunternehmen als repräsentatives Büro- und Verwaltungsgebäude. Jeden Tag werden Boden und Stufen gleichermaßen von etlichen Sicherheitsschuhen wie auch feinen Lederschuhen betreten – bei Sonne, Schnee und Eis. Der Anspruch der Entscheidungsträger an eine Modernisierung war: Wertigkeit und Optik, Langlebigkeit und Robustheit. Von der Bauindustrie Im Kopf verankerte Stoffe wie PVC, Vinyl, Laminat, Holz und Teppich schieden sofort aus. Aber was dann? Durch Zufall fand man uns, WERTHEBACH MEISTERTREPPE, und war sofort von unserem Natursteinsystem begeistert. Unser matt satinierter schwarzer Basalt (Naturstein) aus Afrika hatte genau die geforderten Eigenschaften, um eine grundsolide Modernisierung zu realisieren. Die Untergründe sind alte ausgetretene Holzstufen, defekte Dielenböden, gerissene Estriche. Unsere Bodenplattenformate sind hier bis 100 x 100 x 0,8 cm, die am Rand bündig abschließen: daher keine winzigen Randstücke! Highlight ist die saubere und leise Montage bei laufendem Betrieb, da der Zuschnitt vorab in unserer Produktion erfolgt.
Staircase with Limestone Risers and Marble Risers Ideas and Designs
6