Staircase with Metal Risers and All Types of Wall Treatment Ideas and Designs
Refine by:
Budget
Sort by:Popular Today
1 - 20 of 136 photos
Item 1 of 3

This is an example of a medium sized urban concrete floating metal railing staircase in Los Angeles with brick walls and metal risers.

A modern form that plays on the space and features within this Coppin Street residence. Black steel treads and balustrade are complimented with a handmade European Oak handrail. Complete with a bold European Oak feature steps.
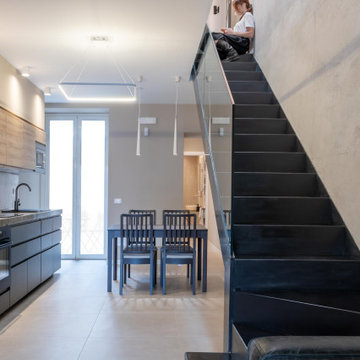
Scala realizzata sul posto , in ferro e vetro, congiunge il piano terra al piano notte
Photo of a medium sized urban metal l-shaped glass railing staircase in Catania-Palermo with metal risers and panelled walls.
Photo of a medium sized urban metal l-shaped glass railing staircase in Catania-Palermo with metal risers and panelled walls.
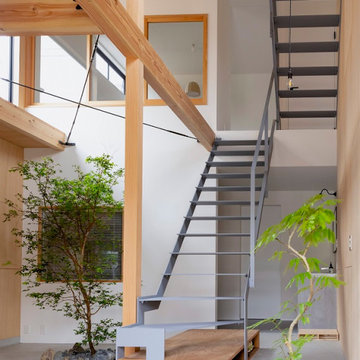
Photo of a medium sized world-inspired metal floating metal railing staircase in Kyoto with metal risers and wood walls.
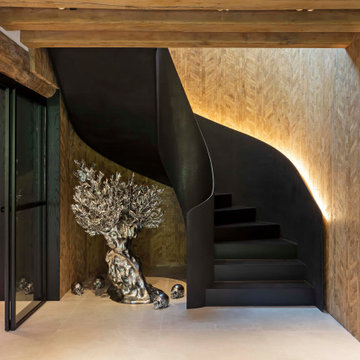
oscarono
Inspiration for a medium sized urban metal u-shaped metal railing staircase in Paris with metal risers and wood walls.
Inspiration for a medium sized urban metal u-shaped metal railing staircase in Paris with metal risers and wood walls.
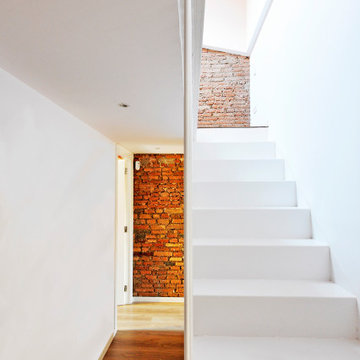
Design ideas for a large modern metal straight metal railing staircase in Barcelona with metal risers and brick walls.
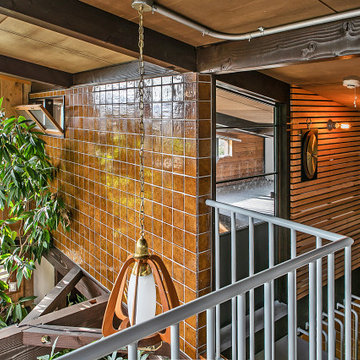
ヴィンテージ植物と木とテグラがつくりだす空間 東琵琶湖の家
植物が好きなクライアントのためのデザイン。
木のぬくもりに土でできているテグラが織りなすコラボレーション。
換気空調がいきわたるように各部屋の壁はすべて横格子でできており、
木の横格子は、壁に貼り付け前に雨風にさらし風合いを出しています。
このことによりもとよりあった木材とのバランスが保てています。
鉄でできた横格子や、扉など様々な素材が合わさってデザインを成しています。
玄関からLDKにつながる天井にはカーペットが貼られており、
異素材の違和感がデザインの一部となっています。
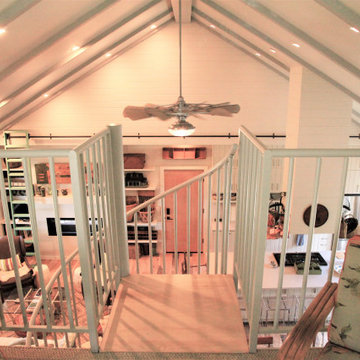
Santa Rosa Rd Cottage, Farm Stand & Breezeway // Location: Buellton, CA // Type: Remodel & New Construction. Cottage is new construction. Farm stand and breezeway are renovated. // Architect: HxH Architects
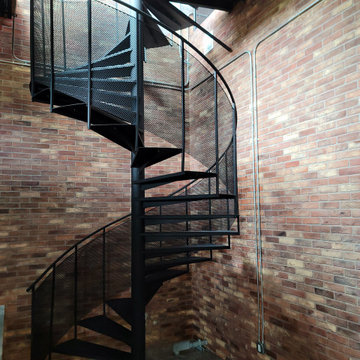
Photo of a medium sized modern metal spiral metal railing staircase in Tampa with metal risers and brick walls.
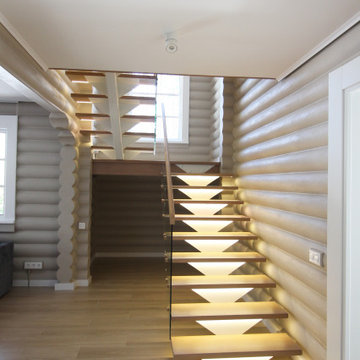
Inspiration for a medium sized contemporary wood u-shaped wood railing staircase in Saint Petersburg with metal risers and wood walls.
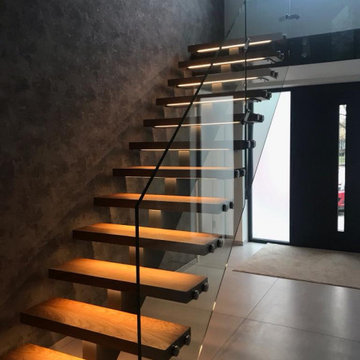
1.2M Wide opening Schuco entrance door with triple glazed frosted side window panels. Floating Stairs with Oak Steps including recessed LED lights and a glass balustade throughout. 1.2m Square Tiles installed on the grand entrance and open plan Living area
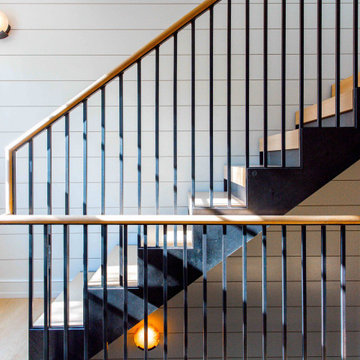
Custom steel staircase with bleached oak treads and handrail.
This is an example of a traditional wood straight wood railing staircase in Philadelphia with metal risers and tongue and groove walls.
This is an example of a traditional wood straight wood railing staircase in Philadelphia with metal risers and tongue and groove walls.
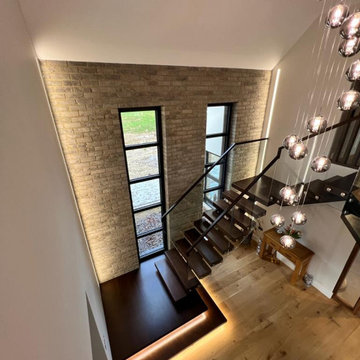
This is an example of a medium sized contemporary wood floating glass railing staircase in Hampshire with metal risers, brick walls and feature lighting.
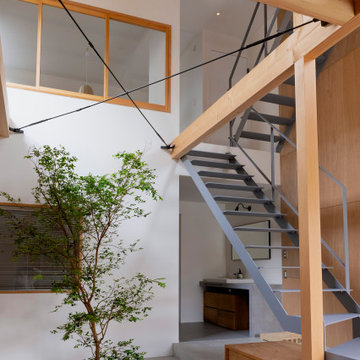
余白のある家
本計画は京都市左京区にある閑静な住宅街の一角にある敷地で既存の建物を取り壊し、新たに新築する計画。周囲は、低層の住宅が立ち並んでいる。既存の建物も同計画と同じ三階建て住宅で、既存の3階部分からは、周囲が開け開放感のある景色を楽しむことができる敷地となっていた。この開放的な景色を楽しみ暮らすことのできる住宅を希望されたため、三階部分にリビングスペースを設ける計画とした。敷地北面には、山々が開け、南面は、低層の住宅街の奥に夏は花火が見える風景となっている。その景色を切り取るかのような開口部を設け、窓際にベンチをつくり外との空間を繋げている。北側の窓は、出窓としキッチンスペースの一部として使用できるように計画とした。キッチンやリビングスペースの一部が外と繋がり開放的で心地よい空間となっている。
また、今回のクライアントは、20代であり今後の家族構成は未定である、また、自宅でリモートワークを行うため、居住空間のどこにいても、心地よく仕事ができるスペースも確保する必要があった。このため、既存の住宅のように当初から個室をつくることはせずに、将来の暮らしにあわせ可変的に部屋をつくれるような余白がふんだんにある空間とした。1Fは土間空間となっており、2Fまでの吹き抜け空間いる。現状は、広場とした外部と繋がる土間空間となっており、友人やペット飼ったりと趣味として遊べ、リモートワークでゆったりした空間となった。将来的には個室をつくったりと暮らしに合わせさまざまに変化することができる計画となっている。敷地の条件や、クライアントの暮らしに合わせるように変化するできる建物はクライアントとともに成長しつづけ暮らしによりそう建物となった。

Staircase to second floor
Photo of a medium sized rustic wood straight metal railing staircase with metal risers and wood walls.
Photo of a medium sized rustic wood straight metal railing staircase with metal risers and wood walls.
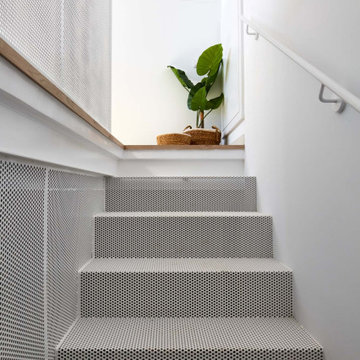
This is an example of a large mediterranean metal straight metal railing staircase in Barcelona with metal risers and brick walls.
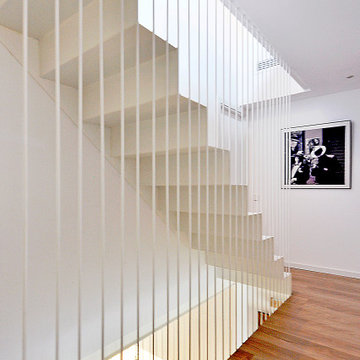
This is an example of a large modern metal straight metal railing staircase in Barcelona with metal risers and brick walls.

Wood and metal are a match made in heaven. Industrial rustic at it's finest!
Design ideas for a large urban wood floating metal railing staircase in Other with metal risers and tongue and groove walls.
Design ideas for a large urban wood floating metal railing staircase in Other with metal risers and tongue and groove walls.
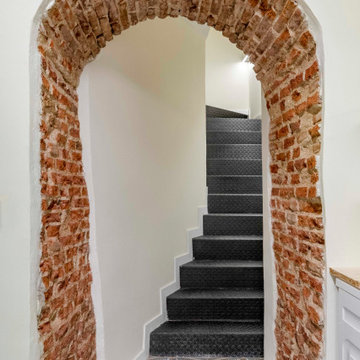
Inspiration for a small midcentury metal curved metal railing staircase in Madrid with metal risers and brick walls.
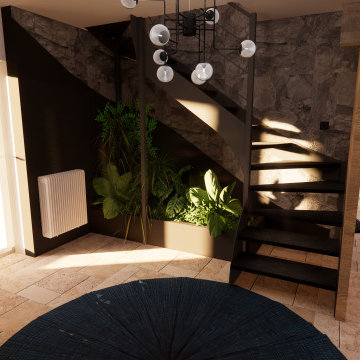
Les escaliers sont un point fort de la pièce grâce aux matériaux utilisés. En effet, on retrouve du métal, de la pierre grise au mur, de la végétation et de la pierre beige au sol. Cela va donner beaucoup de caractère à ce petit espace.
Staircase with Metal Risers and All Types of Wall Treatment Ideas and Designs
1