Staircase with Metal Risers Ideas and Designs
Refine by:
Budget
Sort by:Popular Today
1 - 6 of 6 photos
Item 1 of 3
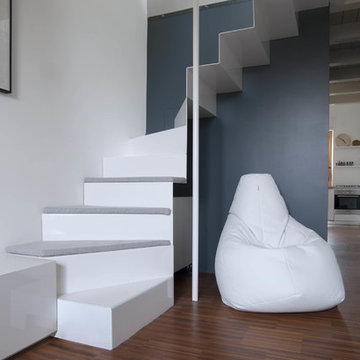
© Michele Filippi
Design ideas for a small contemporary metal l-shaped staircase in Milan with metal risers.
Design ideas for a small contemporary metal l-shaped staircase in Milan with metal risers.
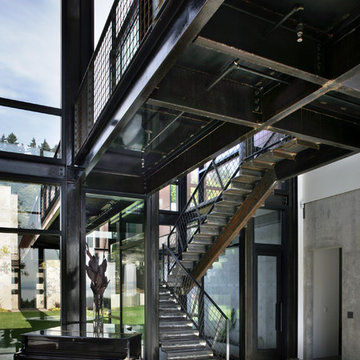
This is an example of a medium sized industrial metal u-shaped staircase in Seattle with metal risers.
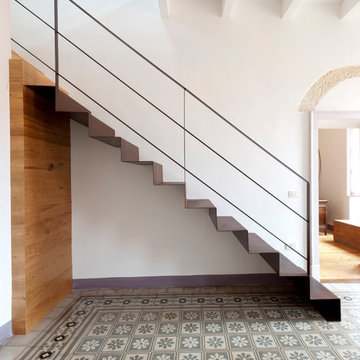
Pierfranco Cuccuru
This is an example of an urban metal straight metal railing staircase in Other with metal risers.
This is an example of an urban metal straight metal railing staircase in Other with metal risers.
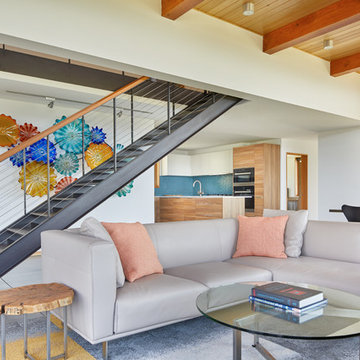
A new custom residence in the Harrison Views neighborhood of Issaquah Highlands.
The home incorporates high-performance envelope elements (a few of the strategies so far include alum-clad windows, rock wall house wrap insulation, green-roofs and provision for photovoltaic panels).
The building site has a unique upper bench and lower bench with a steep slope between them. The siting of the house takes advantage of this topography, creating a linear datum line that not only serves as a retaining wall but also as an organizing element for the home’s circulation.
The massing of the home is designed to maximize views, natural daylight and compliment the scale of the surrounding community. The living spaces are oriented to capture the panoramic views to the southwest and northwest, including Lake Washington and the Olympic mountain range as well as Seattle and Bellevue skylines.
A series of green roofs and protected outdoor spaces will allow the homeowners to extend their living spaces year-round.
With an emphasis on durability, the material palette will consist of a gray stained cedar siding, corten steel panels, cement board siding, T&G fir soffits, exposed wood beams, black fiberglass windows, board-formed concrete, glass railings and a standing seam metal roof.
A careful site analysis was done early on to suss out the best views and determine how unbuilt adjacent lots might be developed.
The total area is 3,425 SF of living space plus 575 SF for the garage.
Photos by Benjamin Benschneider. Architecture by Studio Zerbey Architecture + Design. Cabinets by LEICHT SEATTLE.
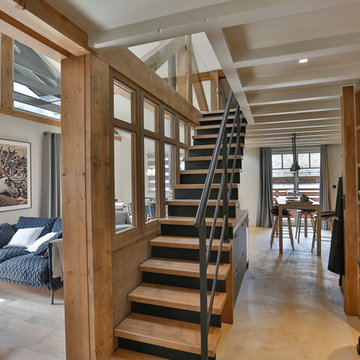
Monica Dalmasso
Design ideas for a medium sized contemporary wood straight staircase in Lyon with metal risers.
Design ideas for a medium sized contemporary wood straight staircase in Lyon with metal risers.
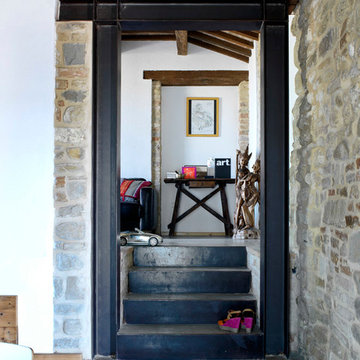
Inspiration for a small country concrete straight staircase in Other with metal risers.
Staircase with Metal Risers Ideas and Designs
1