Staircase with Open Risers and Painted Wood Risers Ideas and Designs
Refine by:
Budget
Sort by:Popular Today
1 - 20 of 37,174 photos
Item 1 of 3

Stairway
Inspiration for an eclectic painted wood u-shaped wood railing staircase in Glasgow with painted wood risers and wainscoting.
Inspiration for an eclectic painted wood u-shaped wood railing staircase in Glasgow with painted wood risers and wainscoting.
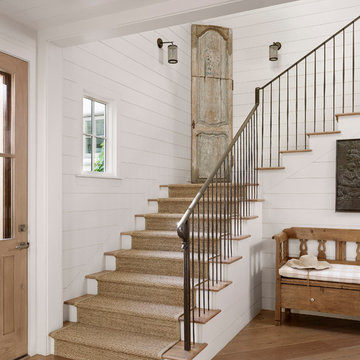
Casey Dunn
Design ideas for a rural wood metal railing staircase in Austin with painted wood risers.
Design ideas for a rural wood metal railing staircase in Austin with painted wood risers.
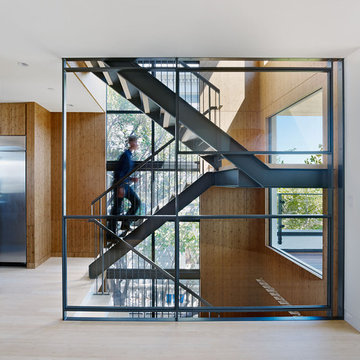
Paulette Taggart Architects l Alissa Lillie, Interior Design l Structural Design Engineers l Bruce Damonte Photography
Photo of a modern u-shaped staircase in San Francisco with open risers.
Photo of a modern u-shaped staircase in San Francisco with open risers.

John Prindle © 2012 Houzz
Photo of a contemporary wood railing staircase in Portland with open risers.
Photo of a contemporary wood railing staircase in Portland with open risers.
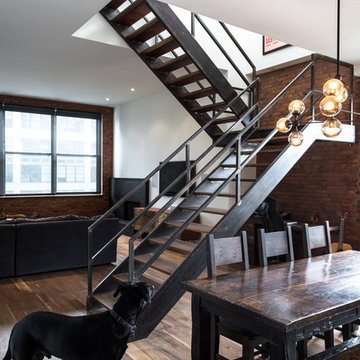
Photo by Alan Tansey
This East Village penthouse was designed for nocturnal entertaining. Reclaimed wood lines the walls and counters of the kitchen and dark tones accent the different spaces of the apartment. Brick walls were exposed and the stair was stripped to its raw steel finish. The guest bath shower is lined with textured slate while the floor is clad in striped Moroccan tile.
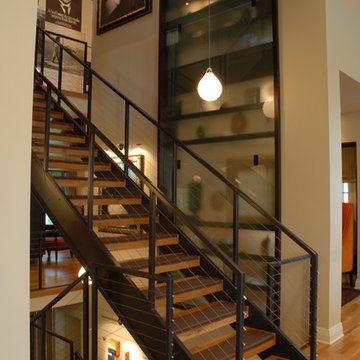
This project was done in collaboration with Brandie Adams of Fusion Design Studio. Domain Architecture & Design, Gabriel Keller Project Manager / Designer, Lars Peterssen Principal-in-charge, while at Domain.

Architecture & Interiors: Studio Esteta
Photography: Sean Fennessy
Located in an enviable position within arm’s reach of a beach pier, the refurbishment of Coastal Beach House references the home’s coastal context and pays homage to it’s mid-century bones. “Our client’s brief sought to rejuvenate the double storey residence, whilst maintaining the existing building footprint”, explains Sarah Cosentino, director of Studio Esteta.
As the orientation of the original dwelling already maximized the coastal aspect, the client engaged Studio Esteta to tailor the spatial arrangement to better accommodate their love for entertaining with minor modifications.
“In response, our design seeks to be in synergy with the mid-century character that presented, emphasizing its stylistic significance to create a light-filled, serene and relaxed interior that feels wholly connected to the adjacent bay”, Sarah explains.
The client’s deep appreciation of the mid-century design aesthetic also called for original details to be preserved or used as reference points in the refurbishment. Items such as the unique wall hooks were repurposed and a light, tactile palette of natural materials was adopted. The neutral backdrop allowed space for the client’s extensive collection of art and ceramics and avoided distracting from the coastal views.
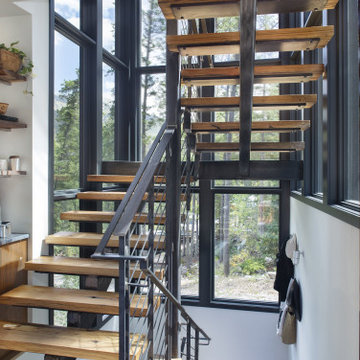
Photo of a contemporary wood u-shaped metal railing staircase in Denver with open risers.

Photo of a large classic wood curved wood railing staircase in New York with painted wood risers and panelled walls.

Inspiration for a medium sized traditional wood l-shaped wood railing staircase in Little Rock with painted wood risers.
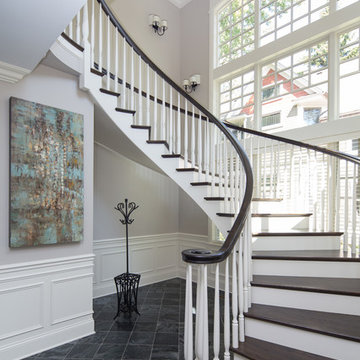
A beautiful custom built, curving two tone wooden staircase with white painted risers, dark walnut stained treads and handrail, huge two story windows, dotted with wall sconces, an abstract art painting, dark slate tile flooring, white wainscoting and crown moulding millwork.
Custom Home Builder and General Contractor for this Home:
Leinster Construction, Inc., Chicago, IL
www.leinsterconstruction.com
Miller + Miller Architectural Photography

stephen allen photography
Photo of a large traditional wood curved staircase in Miami with painted wood risers and feature lighting.
Photo of a large traditional wood curved staircase in Miami with painted wood risers and feature lighting.

Inspiration for a medium sized modern wood straight wire cable railing staircase in New York with painted wood risers.
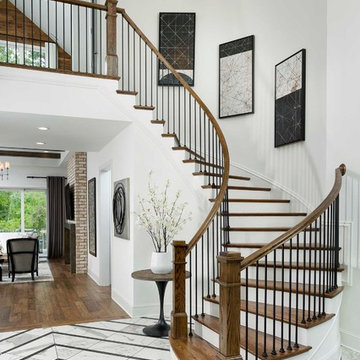
Arthur Rutenberg Homes
Classic wood curved mixed railing staircase in Charlotte with painted wood risers.
Classic wood curved mixed railing staircase in Charlotte with painted wood risers.

When a world class sailing champion approached us to design a Newport home for his family, with lodging for his sailing crew, we set out to create a clean, light-filled modern home that would integrate with the natural surroundings of the waterfront property, and respect the character of the historic district.
Our approach was to make the marine landscape an integral feature throughout the home. One hundred eighty degree views of the ocean from the top floors are the result of the pinwheel massing. The home is designed as an extension of the curvilinear approach to the property through the woods and reflects the gentle undulating waterline of the adjacent saltwater marsh. Floodplain regulations dictated that the primary occupied spaces be located significantly above grade; accordingly, we designed the first and second floors on a stone “plinth” above a walk-out basement with ample storage for sailing equipment. The curved stone base slopes to grade and houses the shallow entry stair, while the same stone clads the interior’s vertical core to the roof, along which the wood, glass and stainless steel stair ascends to the upper level.
One critical programmatic requirement was enough sleeping space for the sailing crew, and informal party spaces for the end of race-day gatherings. The private master suite is situated on one side of the public central volume, giving the homeowners views of approaching visitors. A “bedroom bar,” designed to accommodate a full house of guests, emerges from the other side of the central volume, and serves as a backdrop for the infinity pool and the cove beyond.
Also essential to the design process was ecological sensitivity and stewardship. The wetlands of the adjacent saltwater marsh were designed to be restored; an extensive geo-thermal heating and cooling system was implemented; low carbon footprint materials and permeable surfaces were used where possible. Native and non-invasive plant species were utilized in the landscape. The abundance of windows and glass railings maximize views of the landscape, and, in deference to the adjacent bird sanctuary, bird-friendly glazing was used throughout.
Photo: Michael Moran/OTTO Photography

Brian McWeeney
Photo of a traditional wood straight metal railing staircase in Dallas with painted wood risers.
Photo of a traditional wood straight metal railing staircase in Dallas with painted wood risers.
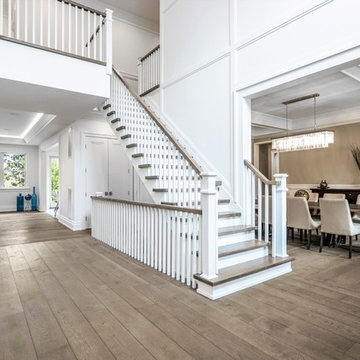
Inspiration for a medium sized classic wood straight wood railing staircase in New York with painted wood risers.

Ryan Gamma
Design ideas for a large modern wood u-shaped mixed railing staircase in Tampa with open risers.
Design ideas for a large modern wood u-shaped mixed railing staircase in Tampa with open risers.
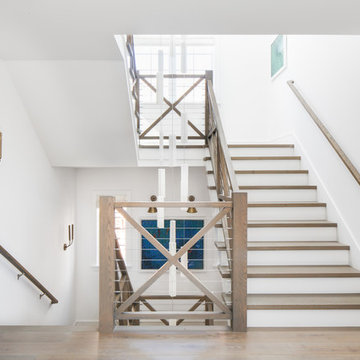
Chad Mellon Photographer
Medium sized nautical wood u-shaped wire cable railing staircase in Orange County with painted wood risers.
Medium sized nautical wood u-shaped wire cable railing staircase in Orange County with painted wood risers.
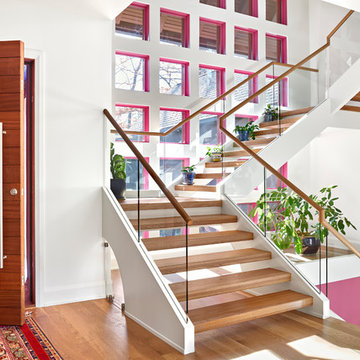
Design ideas for a contemporary wood l-shaped mixed railing staircase in Nashville with open risers.
Staircase with Open Risers and Painted Wood Risers Ideas and Designs
1