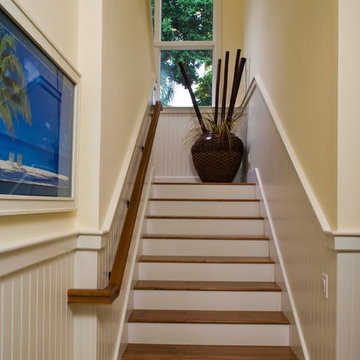Staircase with Painted Wood Risers and Slate Risers Ideas and Designs
Refine by:
Budget
Sort by:Popular Today
81 - 100 of 17,419 photos
Item 1 of 3
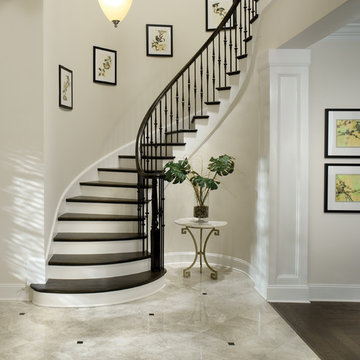
Asheville 1131: Carolinas Luxury Custom Design, French Country elevation “B”, open Model for Viewing at Springfield in Fort Mill, South Carolina.
Visit www.ArthurRutenbergHomes.com to view other Models
4 BEDROOMS / 3.5 Baths / Den / Bonus room / Great room
3,916 square feet
As its name implies, this stately two-story home provides the perfect setting for true Carolinas-style living. Steeped in Southern charm with sophisticated, artful touches found around every corner.
Plan Features:
• Great room with recessed ceiling, fireplace and 8'-tall sliding glass pocket doors
• Butler's pantry with wine chiller and wet bar
• Upstairs bonus room with wet bar and vaulted ceiling

stephen allen photography
Photo of a large traditional wood curved staircase in Miami with painted wood risers and feature lighting.
Photo of a large traditional wood curved staircase in Miami with painted wood risers and feature lighting.
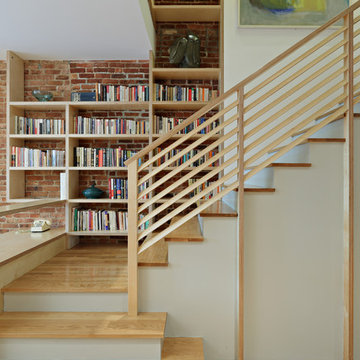
Conversion of a 4-family brownstone to a 3-family. The focus of the project was the renovation of the owner's apartment, including an expansion from a duplex to a triplex. The design centers around a dramatic two-story space which integrates the entry hall and stair with a library, a small desk space on the lower level and a full office on the upper level. The office is used as a primary work space by one of the owners - a writer, whose ideal working environment is one where he is connected with the rest of the family. This central section of the house, including the writer's office, was designed to maximize sight lines and provide as much connection through the spaces as possible. This openness was also intended to bring as much natural light as possible into this center portion of the house; typically the darkest part of a rowhouse building.
Project Team: Richard Goodstein, Angie Hunsaker, Michael Hanson
Structural Engineer: Yoshinori Nito Engineering and Design PC
Photos: Tom Sibley
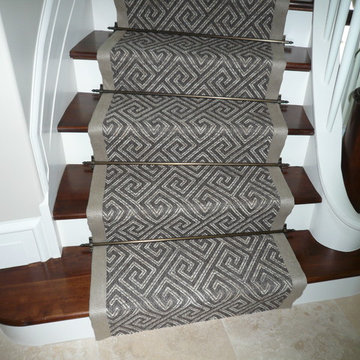
A patterned flat weave wool carpet fabricated with a 2" wide linen binding. This modern stair runner is finished of with solid brass stair rods.
Inspiration for a medium sized traditional wood curved staircase in Ottawa with painted wood risers.
Inspiration for a medium sized traditional wood curved staircase in Ottawa with painted wood risers.

A nautical collage adorns the wall as you emerge into the light and airy loft space. Family photos and heirlooms were combined with traditional nautical elements to create a collage with emotional connection. Behind the white flowing curtains are built in beds each adorned with a nautical reading light and built-in hideaway niches. The space is light and airy with painted gray floors, all white walls, old rustic beams and headers, wood paneling, tongue and groove ceilings, dormers, vintage rattan furniture, mid-century painted pieces, and a cool hangout spot for the kids.
Wall Color: Super White - Benjamin Moore
Floor: Painted 2.5" porch-grade, tongue-in-groove wood.
Floor Color: Sterling 1591 - Benjamin Moore
Yellow Vanity: Vintage vanity desk with vintage crystal knobs
Mirror: Target
Collection of gathered art and "finds" on the walls: Vintage, Target, Home Goods (some embellished with natural sisal rope)
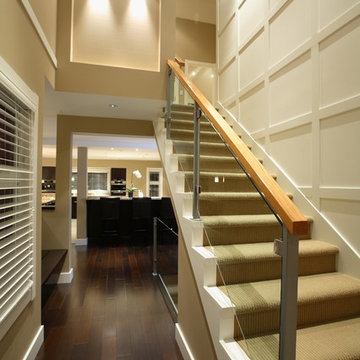
Large classic painted wood straight glass railing staircase in Vancouver with painted wood risers.
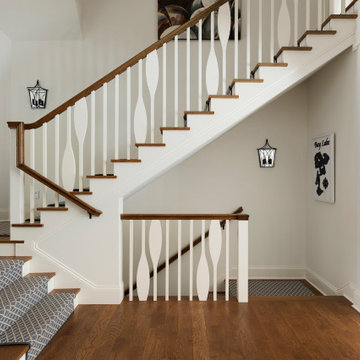
A custom railing system was created using square balusters intermixed with paddle balusters and an over-the-top railing. Painted risers and oak wood treads paired with a custom rug runner and mirrored sconces complete the look. The large artwork in the upper level is custom by an amazing artist, who happens to be the homeowner's daughter.

THIS WAS A PLAN DESIGN ONLY PROJECT. The Gregg Park is one of our favorite plans. At 3,165 heated square feet, the open living, soaring ceilings and a light airy feel of The Gregg Park makes this home formal when it needs to be, yet cozy and quaint for everyday living.
A chic European design with everything you could ask for in an upscale home.
Rooms on the first floor include the Two Story Foyer with landing staircase off of the arched doorway Foyer Vestibule, a Formal Dining Room, a Transitional Room off of the Foyer with a full bath, The Butler's Pantry can be seen from the Foyer, Laundry Room is tucked away near the garage door. The cathedral Great Room and Kitchen are off of the "Dog Trot" designed hallway that leads to the generous vaulted screened porch at the rear of the home, with an Informal Dining Room adjacent to the Kitchen and Great Room.
The Master Suite is privately nestled in the corner of the house, with easy access to the Kitchen and Great Room, yet hidden enough for privacy. The Master Bathroom is luxurious and contains all of the appointments that are expected in a fine home.
The second floor is equally positioned well for privacy and comfort with two bedroom suites with private and semi-private baths, and a large Bonus Room.
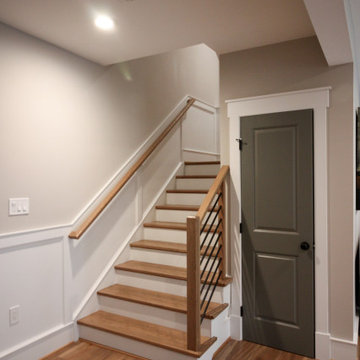
Placed in a central corner in this beautiful home, this u-shape staircase with light color wood treads and hand rails features a horizontal-sleek black rod railing that not only protects its occupants, it also provides visual flow and invites owners and guests to visit bottom and upper levels. CSC © 1976-2020 Century Stair Company. All rights reserved.
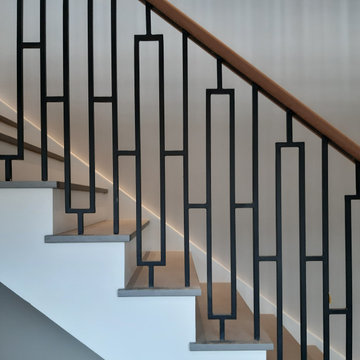
Bespoke steel framed balustrade with hardwood handrail
This is an example of a large contemporary wood straight metal railing staircase in Dublin with painted wood risers.
This is an example of a large contemporary wood straight metal railing staircase in Dublin with painted wood risers.
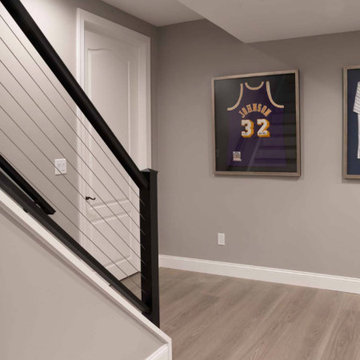
Inspiration for a medium sized modern wood straight wire cable railing staircase in New York with painted wood risers.
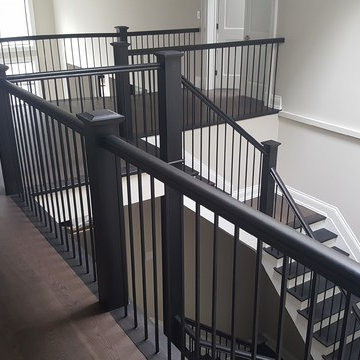
Large classic wood l-shaped wood railing staircase in Toronto with painted wood risers.
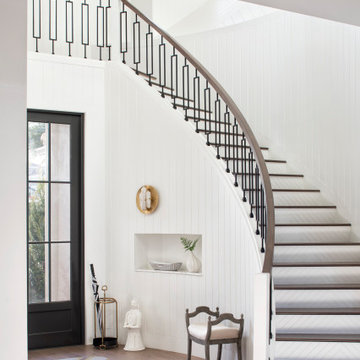
Interior design by Krista Watterworth Alterman
This is an example of a traditional wood curved mixed railing staircase in Miami with painted wood risers.
This is an example of a traditional wood curved mixed railing staircase in Miami with painted wood risers.
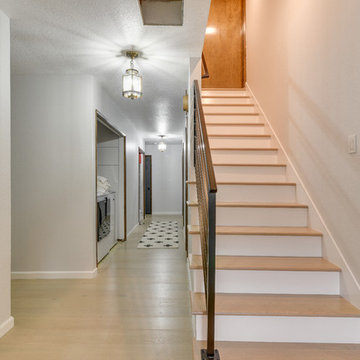
Design ideas for a medium sized classic wood straight metal railing staircase in Portland with painted wood risers.
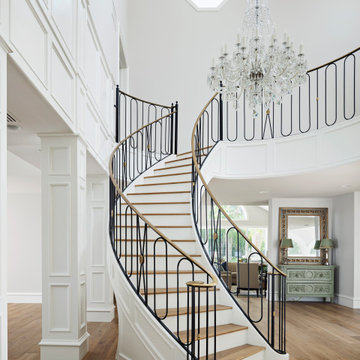
Inspiration for an expansive traditional wood curved metal railing staircase in Phoenix with painted wood risers.
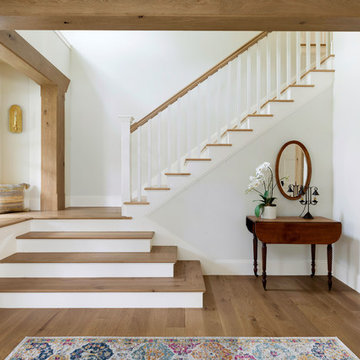
Farmhouse wood l-shaped wood railing staircase in Minneapolis with painted wood risers.
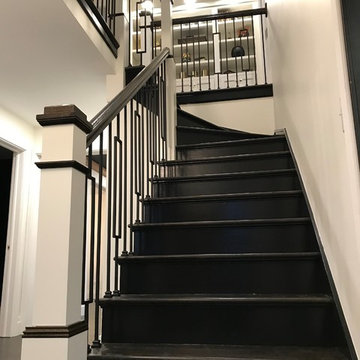
Sanded all Wood
Oil Primed all Risers, Stringer and Flat Wood on Posts
Painted all Risers, Stringer and Flat Wood on Posts in White Semi-Gloss
Stained and Polyurethaned Decorative Oak on Posts and Handrail in Ebony
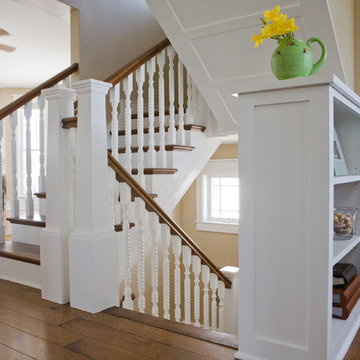
Photo of a medium sized traditional wood u-shaped wood railing staircase in Other with painted wood risers.
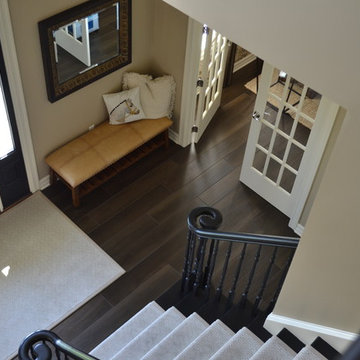
Design ideas for a medium sized classic wood straight metal railing staircase in New York with painted wood risers.
Staircase with Painted Wood Risers and Slate Risers Ideas and Designs
5
