Staircase with Wood Risers and All Types of Wall Treatment Ideas and Designs
Refine by:
Budget
Sort by:Popular Today
21 - 40 of 3,498 photos
Item 1 of 3
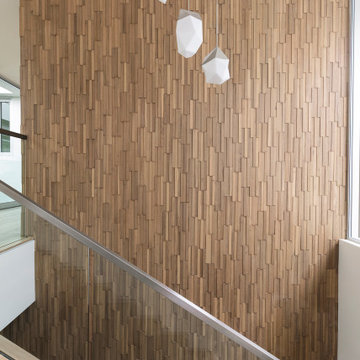
Louisa, San Clemente Coastal Modern Architecture
The brief for this modern coastal home was to create a place where the clients and their children and their families could gather to enjoy all the beauty of living in Southern California. Maximizing the lot was key to unlocking the potential of this property so the decision was made to excavate the entire property to allow natural light and ventilation to circulate through the lower level of the home.
A courtyard with a green wall and olive tree act as the lung for the building as the coastal breeze brings fresh air in and circulates out the old through the courtyard.
The concept for the home was to be living on a deck, so the large expanse of glass doors fold away to allow a seamless connection between the indoor and outdoors and feeling of being out on the deck is felt on the interior. A huge cantilevered beam in the roof allows for corner to completely disappear as the home looks to a beautiful ocean view and Dana Point harbor in the distance. All of the spaces throughout the home have a connection to the outdoors and this creates a light, bright and healthy environment.
Passive design principles were employed to ensure the building is as energy efficient as possible. Solar panels keep the building off the grid and and deep overhangs help in reducing the solar heat gains of the building. Ultimately this home has become a place that the families can all enjoy together as the grand kids create those memories of spending time at the beach.
Images and Video by Aandid Media.

Irreplaceable features of this State Heritage listed home were restored and make a grand statement within the entrance hall.
This is an example of a large victorian wood u-shaped wood railing staircase in Sydney with wood risers and wainscoting.
This is an example of a large victorian wood u-shaped wood railing staircase in Sydney with wood risers and wainscoting.
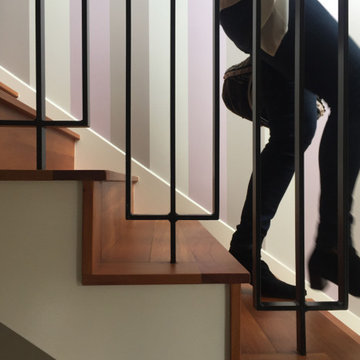
Photo of a medium sized retro wood straight metal railing staircase in Auckland with wood risers and wallpapered walls.
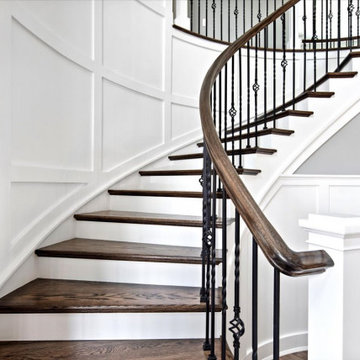
Custom staircase with stained treads and railing.
Photo of an expansive wood curved wood railing staircase in Other with wood risers and wainscoting.
Photo of an expansive wood curved wood railing staircase in Other with wood risers and wainscoting.
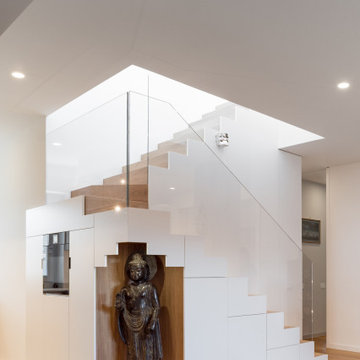
CASA AF | AF HOUSE
Open space ingresso, scale che portano alla terrazza con nicchia per statua
Open space: entrance, wooden stairs leading to the terrace with statue niche
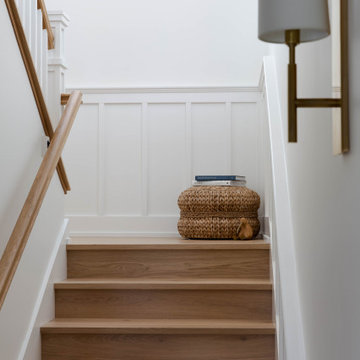
Medium sized nautical wood u-shaped wood railing staircase in San Francisco with wood risers and wainscoting.
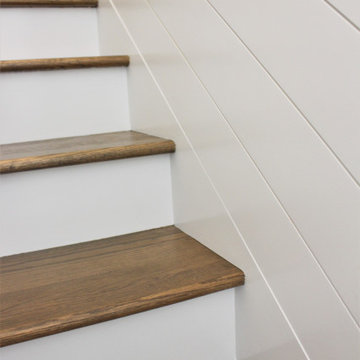
Design ideas for a wood straight wood railing staircase in Birmingham with wood risers and tongue and groove walls.
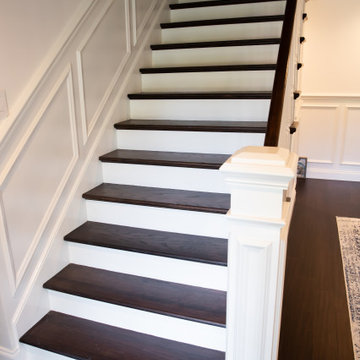
Beautiful straight run stairway.
Photo of a medium sized contemporary wood straight wood railing staircase in Other with wood risers and wood walls.
Photo of a medium sized contemporary wood straight wood railing staircase in Other with wood risers and wood walls.
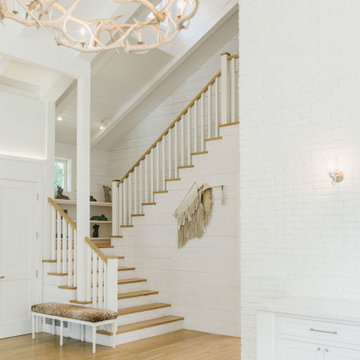
Staircase, Modern french farmhouse. Light and airy. Garden Retreat by Burdge Architects in Malibu, California.
Photo of a country wood u-shaped wood railing staircase in Los Angeles with wood risers and tongue and groove walls.
Photo of a country wood u-shaped wood railing staircase in Los Angeles with wood risers and tongue and groove walls.
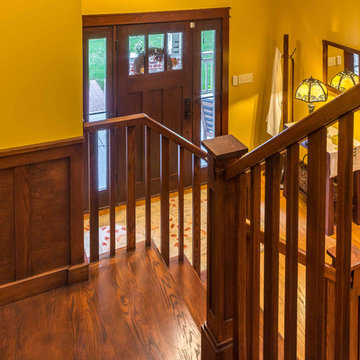
The Stair is open to the Entry, Den, Hall, and the entire second floor Hall. The base of the stair includes a built-in lift-up bench for storage and seating. Wood risers, treads, ballusters, newel posts, railings and wainscoting make for a stunning focal point of both levels of the home. A large transom window over the Stair lets in ample natural light and will soon be home to a custom stained glass window designed and made by the homeowner.
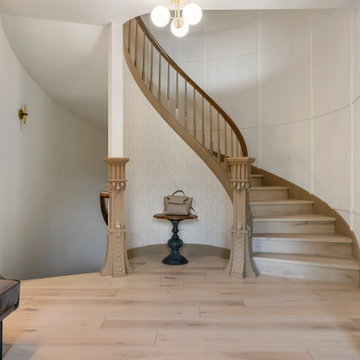
Clean and bright for a space where you can clear your mind and relax. Unique knots bring life and intrigue to this tranquil maple design. With the Modin Collection, we have raised the bar on luxury vinyl plank. The result is a new standard in resilient flooring. Modin offers true embossed in register texture, a low sheen level, a rigid SPC core, an industry-leading wear layer, and so much more.
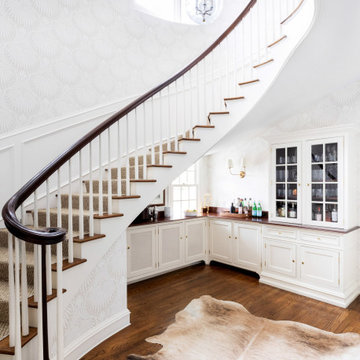
Photography by Kelsey Ann Rose.
Design by Crosby and Co.
Inspiration for a large classic carpeted curved all railing staircase in New York with wood risers and wallpapered walls.
Inspiration for a large classic carpeted curved all railing staircase in New York with wood risers and wallpapered walls.
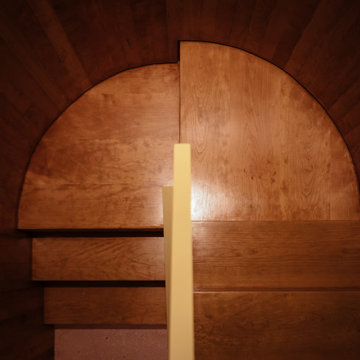
Photo of a small contemporary wood curved mixed railing staircase in London with wood risers, panelled walls and a feature wall.
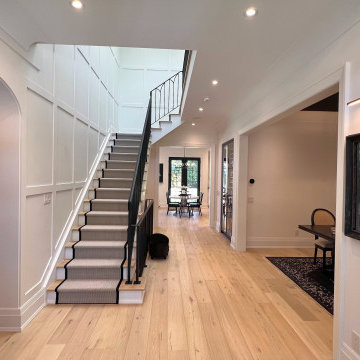
This is an example of a medium sized farmhouse carpeted l-shaped metal railing staircase in Toronto with wood risers and panelled walls.
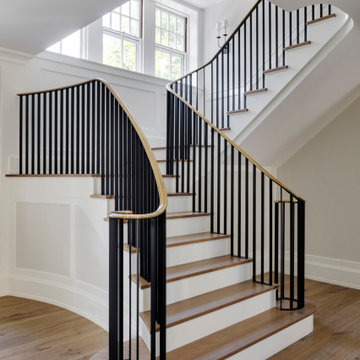
TEAM
Architect: LDa Architecture & Interiors
Interior Design: Su Casa Designs
Builder: Youngblood Builders
Photographer: Greg Premru
Design ideas for a large traditional wood spiral metal railing staircase in Boston with wood risers and wainscoting.
Design ideas for a large traditional wood spiral metal railing staircase in Boston with wood risers and wainscoting.

Inspiration for a rustic wood straight wood railing staircase in Other with wood risers and tongue and groove walls.

Photo : BCDF Studio
Photo of a medium sized scandinavian wood curved wood railing staircase in Paris with wood risers, wallpapered walls and under stair storage.
Photo of a medium sized scandinavian wood curved wood railing staircase in Paris with wood risers, wallpapered walls and under stair storage.

Acoustics from exposed hardwood floors are managed via upholstered furniture, window treatments and on the stair treads. Brass lighting fixtures impart an element of contrast.
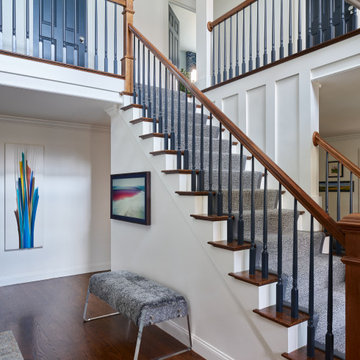
The balusters and doors are painted nearly black in Railings by Farrow & Ball, adding a rich custom look to the staircase and hallway. A Century bench, wrapped in granite sheepskin, features a weightless acrylic base. What appears as art above the bench is actually an additional television for the family to enjoy. We love the board and baton detailing on the side of the staircase wall.

Inspiration for a medium sized modern carpeted spiral wood railing staircase in Orange County with wood risers and wainscoting.
Staircase with Wood Risers and All Types of Wall Treatment Ideas and Designs
2