Staircase with Wood Risers and Tongue and Groove Walls Ideas and Designs
Refine by:
Budget
Sort by:Popular Today
1 - 20 of 499 photos
Item 1 of 3
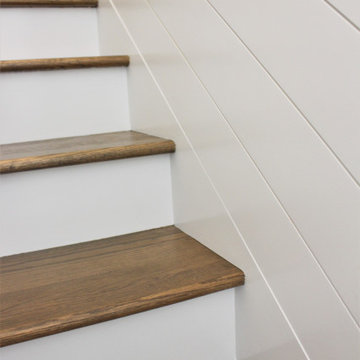
Design ideas for a wood straight wood railing staircase in Birmingham with wood risers and tongue and groove walls.
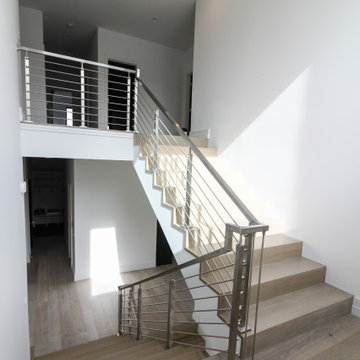
Custom stainless steel horizontal hand rails, newels and balustrade systems are combined with nose-less white oak treads/risers creating a minimalist, and very modern eye-catching stairway. CSC 1976-2020 © Century Stair Company ® All rights reserved.
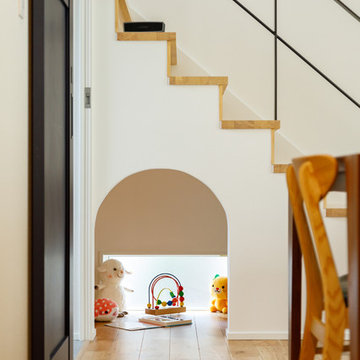
階段下のスペースは、お子さまの秘密基地です。おもちゃを持ち込んだり、ごろんとお昼寝をしたり。キッチンと一直線に並んでいるので、お料理しながらでもお子さまに目配りしてあげられます。入口はアーチ状にくり抜いて、かわいくメルヘンチックに仕上がりました。
Medium sized scandi wood straight metal railing staircase in Tokyo Suburbs with wood risers and tongue and groove walls.
Medium sized scandi wood straight metal railing staircase in Tokyo Suburbs with wood risers and tongue and groove walls.

This is an example of a large nautical wood straight glass railing staircase in Charleston with wood risers and tongue and groove walls.
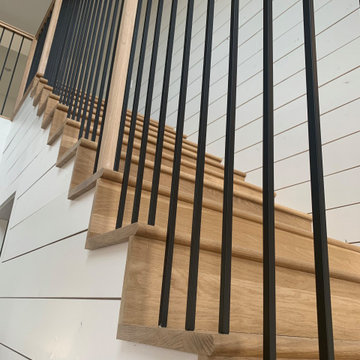
Staircase - oak and metal
This is an example of a large rural wood l-shaped mixed railing staircase in Oklahoma City with wood risers and tongue and groove walls.
This is an example of a large rural wood l-shaped mixed railing staircase in Oklahoma City with wood risers and tongue and groove walls.
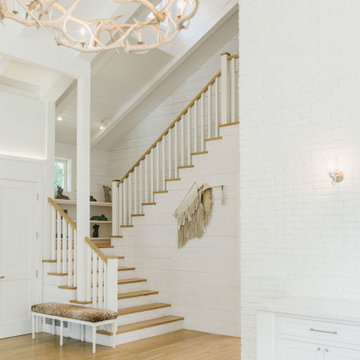
Staircase, Modern french farmhouse. Light and airy. Garden Retreat by Burdge Architects in Malibu, California.
Photo of a country wood u-shaped wood railing staircase in Los Angeles with wood risers and tongue and groove walls.
Photo of a country wood u-shaped wood railing staircase in Los Angeles with wood risers and tongue and groove walls.

個室と反対側の玄関横には、階段。
階段下はトイレとなっています。
トイレは、階段段数をにらみながら設置、また階段蹴込を利用したニッチをつくりました。
デッドスペースのない住宅です。
This is an example of a small scandi wood u-shaped metal railing staircase in Tokyo with wood risers and tongue and groove walls.
This is an example of a small scandi wood u-shaped metal railing staircase in Tokyo with wood risers and tongue and groove walls.
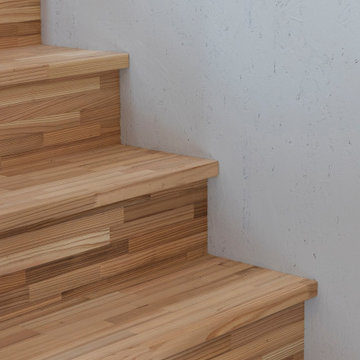
This is an example of a small scandi wood straight wood railing staircase in Fukuoka with wood risers and tongue and groove walls.
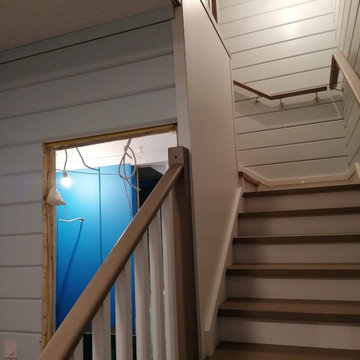
деревянная лестница между стен. Материал -массив бука с тонировкой и лакировкой, лестница с подступенками. Локаничное ограждение лестницы , настенный поручень .
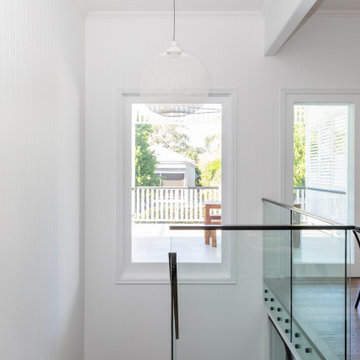
This classic Queenslander home in Red Hill, was a major renovation and therefore an opportunity to meet the family’s needs. With three active children, this family required a space that was as functional as it was beautiful, not forgetting the importance of it feeling inviting.
The resulting home references the classic Queenslander in combination with a refined mix of modern Hampton elements.
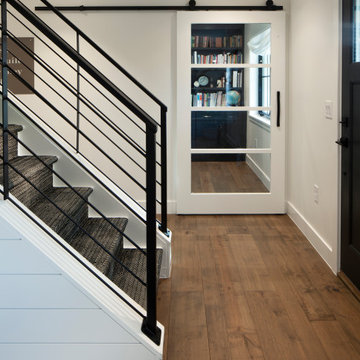
Photo of a country carpeted straight metal railing staircase in Denver with wood risers and tongue and groove walls.
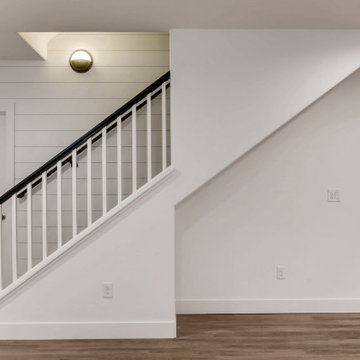
Modern Farmhouse Staircase
Design ideas for a medium sized rural wood straight wood railing staircase in Denver with wood risers and tongue and groove walls.
Design ideas for a medium sized rural wood straight wood railing staircase in Denver with wood risers and tongue and groove walls.
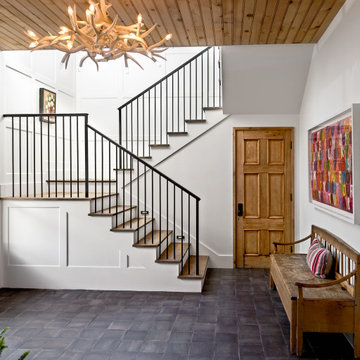
Design ideas for a large nautical wood u-shaped metal railing staircase in Los Angeles with wood risers and tongue and groove walls.

Medium sized classic wood curved wood railing staircase in New Orleans with wood risers and tongue and groove walls.

Large classic wood u-shaped mixed railing staircase in Minneapolis with tongue and groove walls and wood risers.
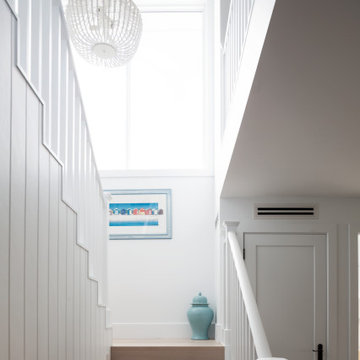
Medium sized beach style wood u-shaped wood railing staircase in Sydney with wood risers and tongue and groove walls.

Inspiration for a rustic wood straight wood railing staircase in Other with wood risers and tongue and groove walls.
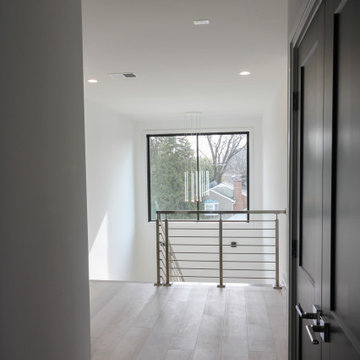
Custom stainless steel horizontal hand rails, newels and balustrade systems are combined with nose-less white oak treads/risers creating a minimalist, and very modern eye-catching stairway. CSC 1976-2020 © Century Stair Company ® All rights reserved.
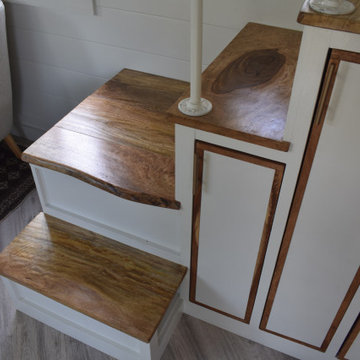
Hawaiian mango locally sourced for the stair treads, sanded so its buttery smooth and warm on your feet. This is a storage staircase with closet and bookshelf that faces the seating area. no space is waisted.
I love working with clients that have ideas that I have been waiting to bring to life. All of the owner requests were things I had been wanting to try in an Oasis model. The table and seating area in the circle window bump out that normally had a bar spanning the window; the round tub with the rounded tiled wall instead of a typical angled corner shower; an extended loft making a big semi circle window possible that follows the already curved roof. These were all ideas that I just loved and was happy to figure out. I love how different each unit can turn out to fit someones personality.
The Oasis model is known for its giant round window and shower bump-out as well as 3 roof sections (one of which is curved). The Oasis is built on an 8x24' trailer. We build these tiny homes on the Big Island of Hawaii and ship them throughout the Hawaiian Islands.
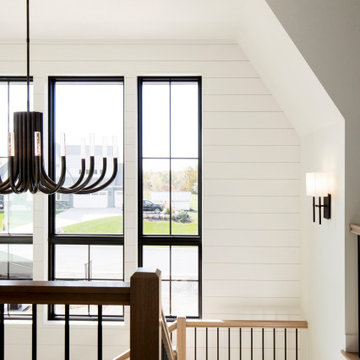
Inspiration for an expansive classic wood u-shaped mixed railing staircase in Minneapolis with wood risers and tongue and groove walls.
Staircase with Wood Risers and Tongue and Groove Walls Ideas and Designs
1