Standard Wardrobe with Light Hardwood Flooring Ideas and Designs
Refine by:
Budget
Sort by:Popular Today
1 - 20 of 760 photos
Item 1 of 3
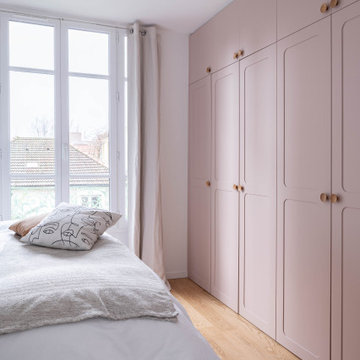
Conception d’aménagements sur mesure pour une maison de 110m² au cœur du vieux Ménilmontant. Pour ce projet la tâche a été de créer des agencements car la bâtisse était vendue notamment sans rangements à l’étage parental et, le plus contraignant, sans cuisine. C’est une ambiance haussmannienne très douce et familiale, qui a été ici créée, avec un intérieur reposant dans lequel on se sent presque comme à la campagne.

Builder: Boone Construction
Photographer: M-Buck Studio
This lakefront farmhouse skillfully fits four bedrooms and three and a half bathrooms in this carefully planned open plan. The symmetrical front façade sets the tone by contrasting the earthy textures of shake and stone with a collection of crisp white trim that run throughout the home. Wrapping around the rear of this cottage is an expansive covered porch designed for entertaining and enjoying shaded Summer breezes. A pair of sliding doors allow the interior entertaining spaces to open up on the covered porch for a seamless indoor to outdoor transition.
The openness of this compact plan still manages to provide plenty of storage in the form of a separate butlers pantry off from the kitchen, and a lakeside mudroom. The living room is centrally located and connects the master quite to the home’s common spaces. The master suite is given spectacular vistas on three sides with direct access to the rear patio and features two separate closets and a private spa style bath to create a luxurious master suite. Upstairs, you will find three additional bedrooms, one of which a private bath. The other two bedrooms share a bath that thoughtfully provides privacy between the shower and vanity.
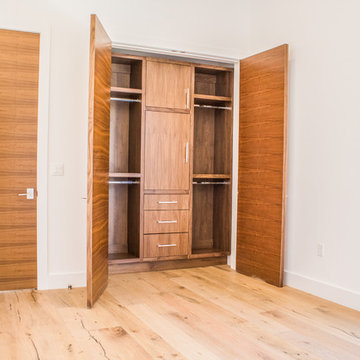
This is an example of a small contemporary gender neutral standard wardrobe in Los Angeles with flat-panel cabinets, medium wood cabinets, light hardwood flooring and beige floors.
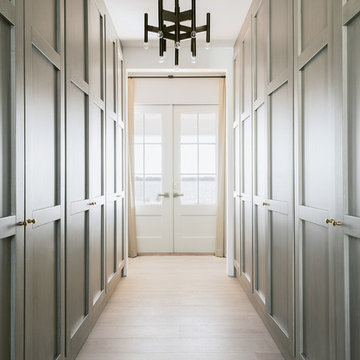
Inspiration for a large contemporary gender neutral standard wardrobe in Charleston with flat-panel cabinets, grey cabinets, light hardwood flooring and beige floors.
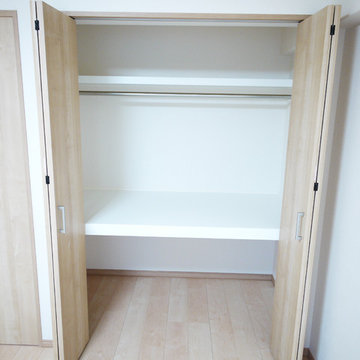
2つあるクローゼットのうち、1つは衣服などの収納用に。
もう一方のこのクローゼットは、”ふとん収納用”として、押入れと同じ高さに枕棚を設えました。
Inspiration for a world-inspired standard wardrobe in Tokyo with light hardwood flooring.
Inspiration for a world-inspired standard wardrobe in Tokyo with light hardwood flooring.

Modern Farmhouse interior design by Lindye Galloway Design. Built in closet with barn doors and leather hardware drawer pulls.
Inspiration for a medium sized country gender neutral standard wardrobe in Orange County with shaker cabinets, white cabinets and light hardwood flooring.
Inspiration for a medium sized country gender neutral standard wardrobe in Orange County with shaker cabinets, white cabinets and light hardwood flooring.
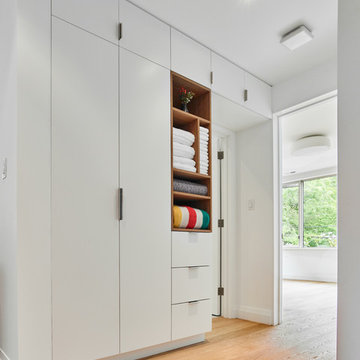
Photo Credit: Scott Norsworthy
Architect: Wanda Ely Architect Inc
Medium sized contemporary gender neutral standard wardrobe in Toronto with white cabinets, flat-panel cabinets, beige floors and light hardwood flooring.
Medium sized contemporary gender neutral standard wardrobe in Toronto with white cabinets, flat-panel cabinets, beige floors and light hardwood flooring.
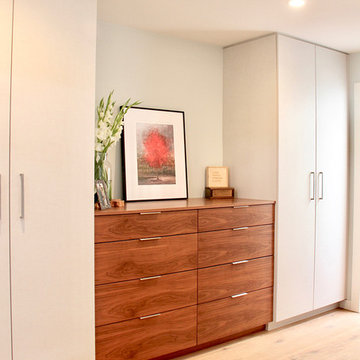
Photo of a small modern gender neutral standard wardrobe with flat-panel cabinets, medium wood cabinets, light hardwood flooring and brown floors.
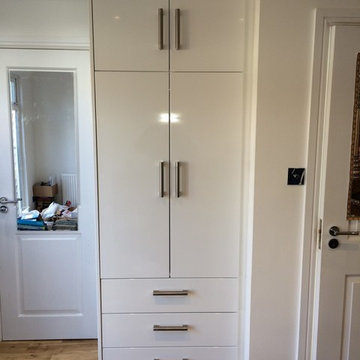
Storage solution for a client in Finchley area in a new loft conversion. These made to meassure wardrobes were planned & designed by Fixura wardrobes to accomodate specific sized files, with maximum use of storage space.
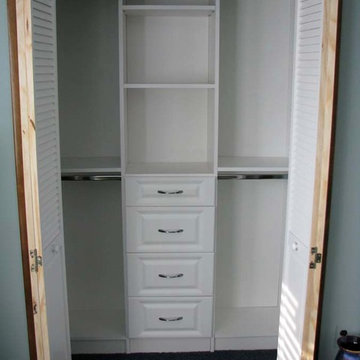
http://closetbutler.com/walk_in_closets.html
Medium sized traditional gender neutral standard wardrobe in New York with white cabinets and light hardwood flooring.
Medium sized traditional gender neutral standard wardrobe in New York with white cabinets and light hardwood flooring.

To make space for the living room built-in sofa, one closet was eliminated and replaced with this bookcase and coat rack. The pull-out drawers underneath contain the houses media equipment. Cables run under the floor to connect to speakers and the home theater.
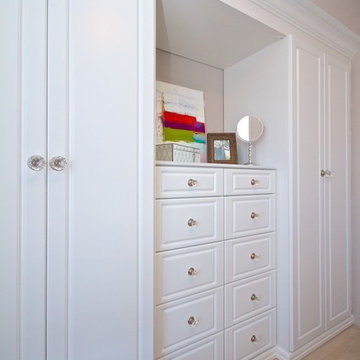
This was a reach in closet initially with sliding doors. Client wanted to rip out the existing closet and doors to build a wall unit. No furniture was going in the bedroom, so the closet had to hold everything. We did hanging areas behind the doors, and drawers under the countertop
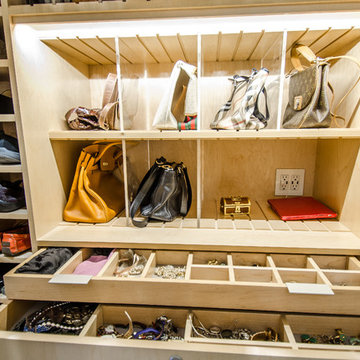
Photographer: Chastity Cortijo
This is an example of a large classic standard wardrobe for women in New York with flat-panel cabinets, beige cabinets and light hardwood flooring.
This is an example of a large classic standard wardrobe for women in New York with flat-panel cabinets, beige cabinets and light hardwood flooring.
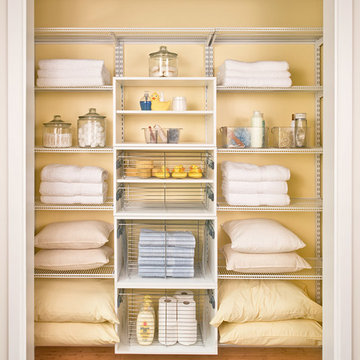
Design ideas for a medium sized classic standard wardrobe in Other with open cabinets, white cabinets, light hardwood flooring and brown floors.
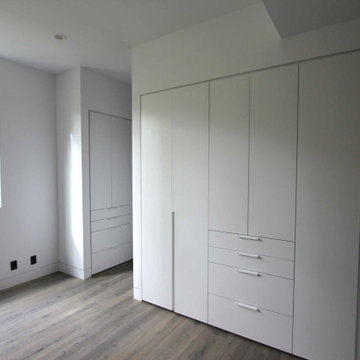
Photo of a medium sized modern gender neutral standard wardrobe in San Francisco with flat-panel cabinets, white cabinets, light hardwood flooring and grey floors.
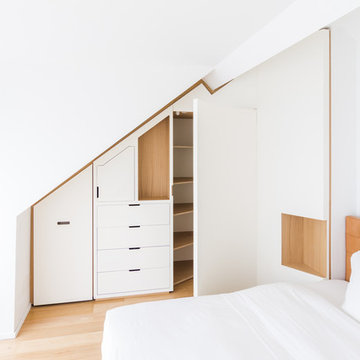
JOA
Photo of a large contemporary gender neutral standard wardrobe in Paris with beaded cabinets, white cabinets, light hardwood flooring and beige floors.
Photo of a large contemporary gender neutral standard wardrobe in Paris with beaded cabinets, white cabinets, light hardwood flooring and beige floors.
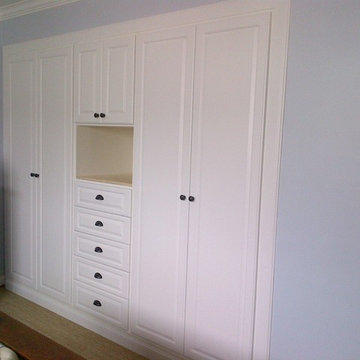
The challenge on this project is very common in the beach areas of LA--how to maximize storage when you have very little closet space. To address this issue and also provide an attractive accent to the home, we worked with the client to design and build custom cabinets into the space of her prior reach-in closet. We utilized clean, white raised panel cabinetry with plenty of drawers, as well as hanging space and shelves behind the cabinet doors. This complemented the traditional decor of the home.
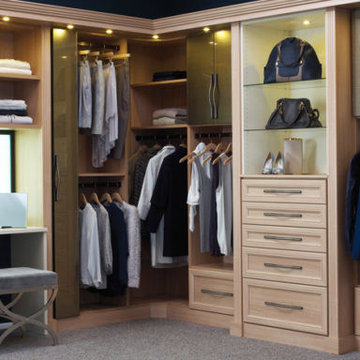
Photo of a medium sized traditional gender neutral standard wardrobe in Miami with open cabinets, dark wood cabinets, light hardwood flooring and beige floors.
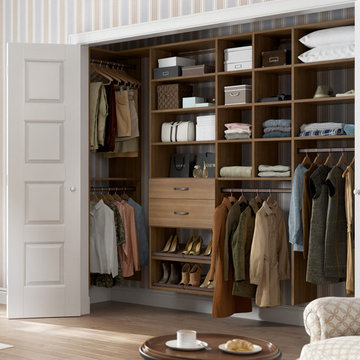
Design ideas for a small contemporary gender neutral standard wardrobe in Nashville with open cabinets, medium wood cabinets and light hardwood flooring.
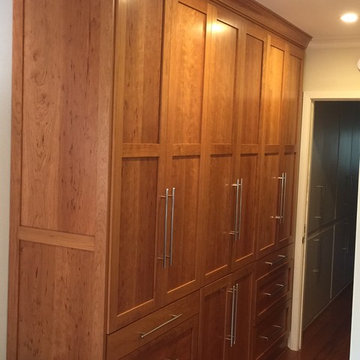
Paul Jackson
Photo of a small contemporary standard wardrobe for men in Los Angeles with shaker cabinets, medium wood cabinets and light hardwood flooring.
Photo of a small contemporary standard wardrobe for men in Los Angeles with shaker cabinets, medium wood cabinets and light hardwood flooring.
Standard Wardrobe with Light Hardwood Flooring Ideas and Designs
1