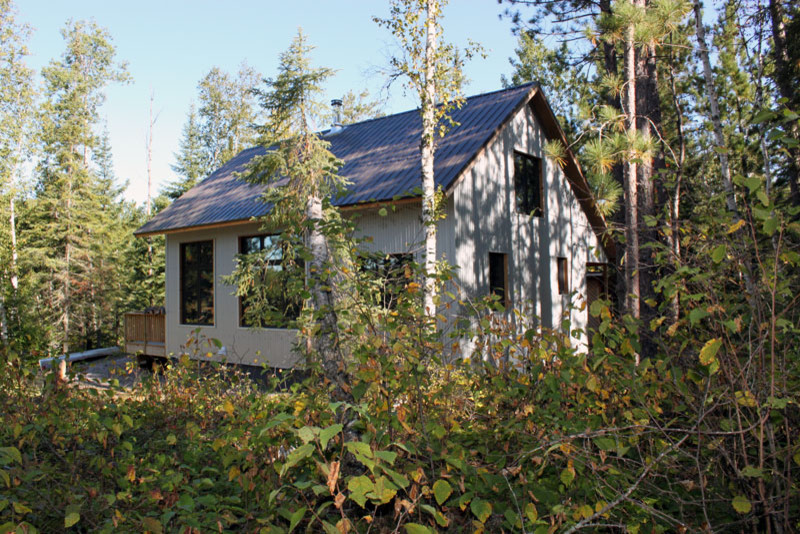
Stony River Cabin
Contemporary House Exterior, Minneapolis
A one and a half story, one bedroom, one bath cabin nestled in the woods along the Stony River. A large screened porch and adjacent deck extend the living space in the summer, and a long porch provides cover for seasonal outdoor gear and firewood. Plywood paneling and exposed loft structure lend a “cabin feel” to the interior, while low-maintenance galvanized corrugated siding accentuated with cedar trim carries the informal theme to the exterior. Vaulted ceilings and generous windows in the living areas open up the compact plan and take full advantage of the passive solar design. A matching detached sauna building completes the project and provides an extra sleeping space when larger groups are visiting.
