Study with a Wood Ceiling Ideas and Designs
Refine by:
Budget
Sort by:Popular Today
141 - 160 of 271 photos
Item 1 of 3
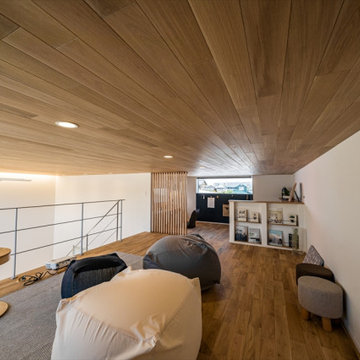
リビングから造作階段を上がった場所にあるロフト(小屋裏スペース)はセカンドリビングとしても使用できます。一部に造作カウンターと棚を設けた書斎スペースを設えました。
Inspiration for a modern study in Other with white walls, medium hardwood flooring, a built-in desk, a wood ceiling and wallpapered walls.
Inspiration for a modern study in Other with white walls, medium hardwood flooring, a built-in desk, a wood ceiling and wallpapered walls.
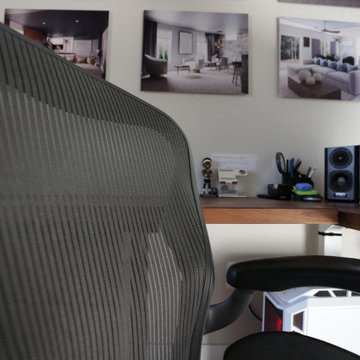
In the heart of the home, We've meticulously crafted a sanctuary of creativity and productivity in this home office. A symphony of design elements converges to create a space that not only reflects my professional ethos but also serves as a haven for inspiration.
At the forefront of the room are nine floating metal portfolio prints, each encapsulating a unique design narrative. These prints are more than decorations; they are windows into the journey as an interior designer, weaving a tapestry of experiences and influences that have shaped my craft.
Positioned strategically, a 43" LG 4k TV graces the wall, with integrated Philips Hue lighting behind it casting a soft, ambient glow. Flanked by custom ebony veneer columns, this entertainment hub seamlessly combines modern technology with bespoke craftsmanship, creating a visual spectacle that enhances both work and leisure moments.
Lighting plays a pivotal role in setting the ambiance. Recessed square LED lights illuminate the space, while two incandescent wall sconces add a touch of warmth. All of this is seamlessly orchestrated through Lutron Caseta WiFi switches, allowing me to curate the perfect lighting atmosphere for any occasion.
Functionality meets aesthetics with Merillat cabinetry thoughtfully integrated into the design. These cabinets discreetly store away office supplies and materials, maintaining a clutter-free environment conducive to focus and creativity. The ebony veneer theme extends to the custom columns, creating a visual harmony throughout the space.
The pièce de résistance is undoubtedly the standing desk, a marvel of modern design and functionality. Its programmable feature allows for up to four memorized heights, catering to my ergonomic preferences throughout the workday. This dynamic element not only promotes a healthier work lifestyle but also symbolizes the adaptability and innovation that define my approach to interior design.
In this carefully curated home office, every detail tells a story, and every element serves a purpose. It is a reflection of our passion for design, where form and function coalesce to create a space that not only meets professional needs but nurtures the spirit of creativity and innovation.
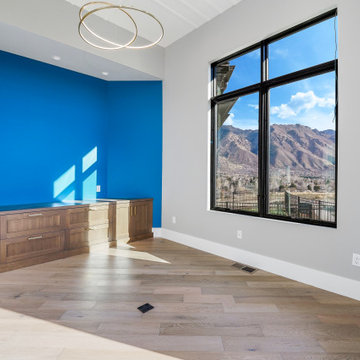
Inspiration for a large modern study in Salt Lake City with grey walls, medium hardwood flooring, a freestanding desk, brown floors and a wood ceiling.
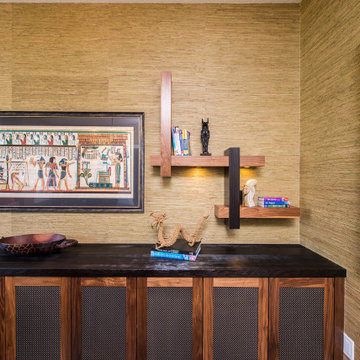
The home owner often felt cold while working in his office. This was addressed by using warm and inviting tones, by wrapping the walls in grass cloth, and adding a plush area carpet. Custom drapes not only added warmth but added colour. By using a variety of woods and techniques (Shou Sugi Ban); this custom wood ceiling feature creates a luxurious and dramatic statement in the office.
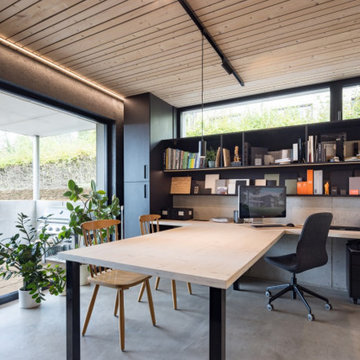
Photo of a medium sized study in Frankfurt with concrete flooring, a built-in desk, grey floors, a wood ceiling and wood walls.
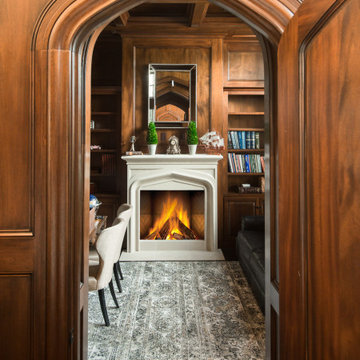
Design ideas for a small traditional study in Houston with brown walls, dark hardwood flooring, a standard fireplace, a stone fireplace surround, brown floors, a wood ceiling and wood walls.
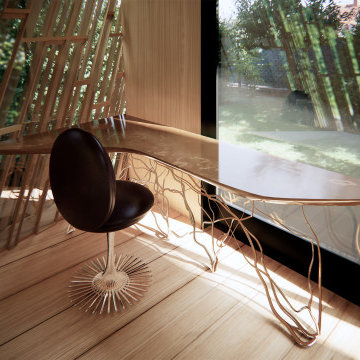
A new custom home project designed for Upstate New York with strategically located recessed overhang and rotating modular shades provides a comfortable and delightful living environment. The building and interior are designed to be unique and artistic. The exterior pool blending in nature, custom kitchen and bar, corner worktables, feature stairs, dining table, sofa, and master bedroom with antique mirror and wood finishes are designed to inspire with their organic forms and textures. This project artistically combines sustainable and luxurious living.
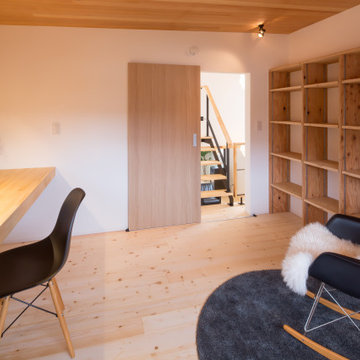
Design ideas for a study in Other with white walls, light hardwood flooring, a built-in desk and a wood ceiling.
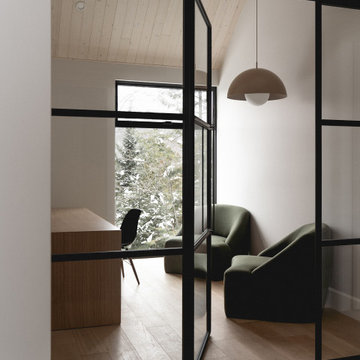
Inspiration for a medium sized contemporary study in Montreal with white walls, light hardwood flooring, no fireplace, a built-in desk, beige floors and a wood ceiling.
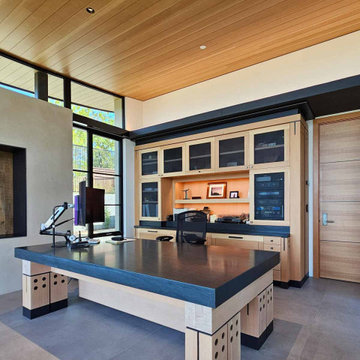
Modern home office / study with curved wood ceiling, floor to ceiling glass, and heavy-timber cabinetry
Design ideas for a medium sized modern study in Other with beige walls, porcelain flooring, a built-in desk, grey floors and a wood ceiling.
Design ideas for a medium sized modern study in Other with beige walls, porcelain flooring, a built-in desk, grey floors and a wood ceiling.
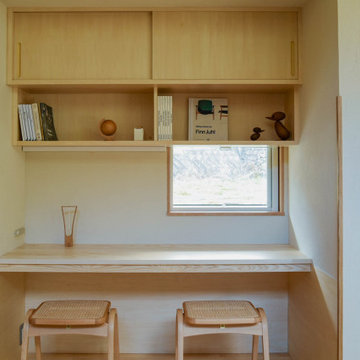
Inspiration for a large study in Other with light hardwood flooring, a wood burning stove, a tiled fireplace surround, a built-in desk and a wood ceiling.
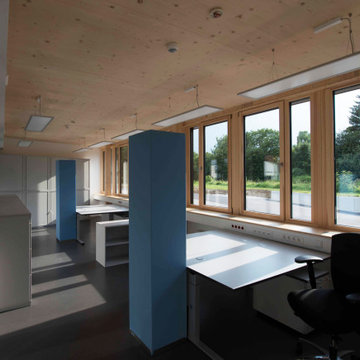
Modern gestaltetes Bürogebäude als reiner Holzbau, Effizienzhaus gefördert, günstige Erstellungskosten, kurze Bauzeit
Photo of a medium sized contemporary study in Munich with white walls, lino flooring, a freestanding desk and a wood ceiling.
Photo of a medium sized contemporary study in Munich with white walls, lino flooring, a freestanding desk and a wood ceiling.
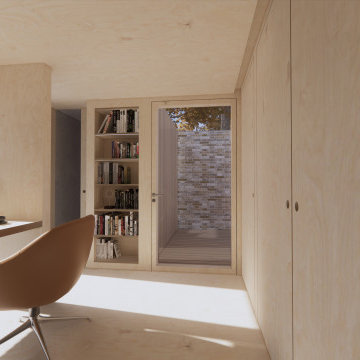
Modern study with plywood flooring, a built-in desk, a wood ceiling, wood walls and feature lighting.
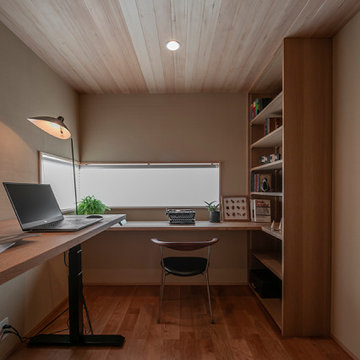
Photo of a study in Other with white walls, medium hardwood flooring, a built-in desk and a wood ceiling.
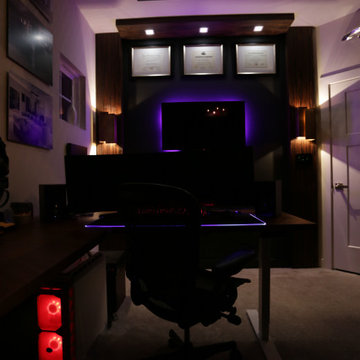
In the heart of the home, We've meticulously crafted a sanctuary of creativity and productivity in this home office. A symphony of design elements converges to create a space that not only reflects my professional ethos but also serves as a haven for inspiration.
At the forefront of the room are nine floating metal portfolio prints, each encapsulating a unique design narrative. These prints are more than decorations; they are windows into the journey as an interior designer, weaving a tapestry of experiences and influences that have shaped my craft.
Positioned strategically, a 43" LG 4k TV graces the wall, with integrated Philips Hue lighting behind it casting a soft, ambient glow. Flanked by custom ebony veneer columns, this entertainment hub seamlessly combines modern technology with bespoke craftsmanship, creating a visual spectacle that enhances both work and leisure moments.
Lighting plays a pivotal role in setting the ambiance. Recessed square LED lights illuminate the space, while two incandescent wall sconces add a touch of warmth. All of this is seamlessly orchestrated through Lutron Caseta WiFi switches, allowing me to curate the perfect lighting atmosphere for any occasion.
Functionality meets aesthetics with Merillat cabinetry thoughtfully integrated into the design. These cabinets discreetly store away office supplies and materials, maintaining a clutter-free environment conducive to focus and creativity. The ebony veneer theme extends to the custom columns, creating a visual harmony throughout the space.
The pièce de résistance is undoubtedly the standing desk, a marvel of modern design and functionality. Its programmable feature allows for up to four memorized heights, catering to my ergonomic preferences throughout the workday. This dynamic element not only promotes a healthier work lifestyle but also symbolizes the adaptability and innovation that define my approach to interior design.
In this carefully curated home office, every detail tells a story, and every element serves a purpose. It is a reflection of our passion for design, where form and function coalesce to create a space that not only meets professional needs but nurtures the spirit of creativity and innovation.
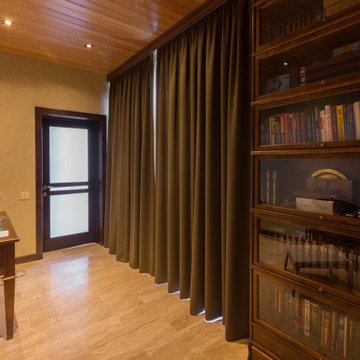
Шторы для кабинета выполнены из плотной ткани имитирующей шерсть. Тюль на данном окне не предусмотрена, т.к. хозяин квартиры любит смотреть на красивый участок за окном.
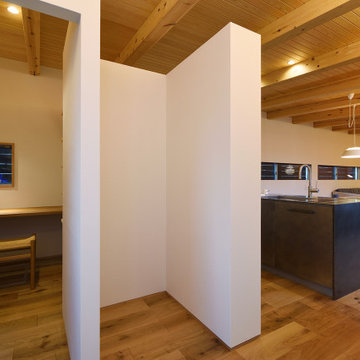
キッチン裏のユーティリティー。半個室のような小空間で、落ち着いて読書をしたり、書類作業をこなすことができます。
Design ideas for a medium sized study in Other with white walls, medium hardwood flooring, no fireplace, a built-in desk and a wood ceiling.
Design ideas for a medium sized study in Other with white walls, medium hardwood flooring, no fireplace, a built-in desk and a wood ceiling.
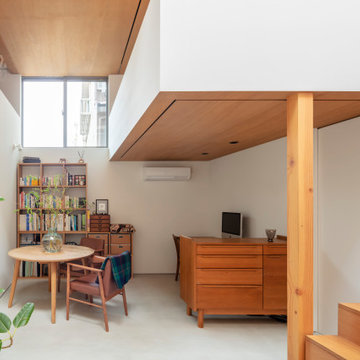
Photo of a modern study in Other with white walls, concrete flooring, a freestanding desk, grey floors, a wood ceiling and wallpapered walls.
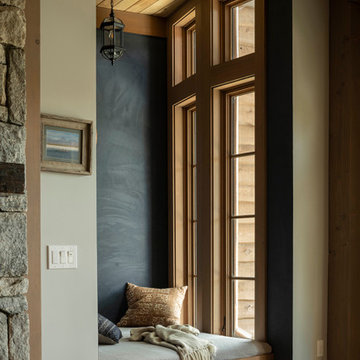
Medium sized rustic study in New York with white walls, medium hardwood flooring, a standard fireplace, a stacked stone fireplace surround, a built-in desk, brown floors and a wood ceiling.
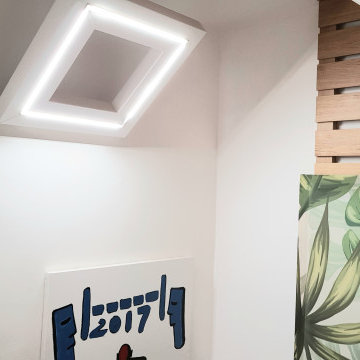
Lo studio di Ortigia, si trova nel centro storico di Siracusa, nell'isola di Ortigia. La scelta di uno studio in centro storico nasce dall'esigenza di seguire giornalmente i cantieri situati nel centro, altrimenti difficili da raggiungere.
Study with a Wood Ceiling Ideas and Designs
8