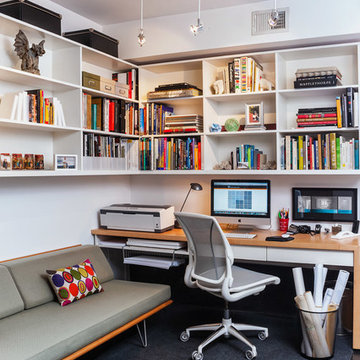Study with Carpet Ideas and Designs
Refine by:
Budget
Sort by:Popular Today
61 - 80 of 7,340 photos
Item 1 of 3

A custom built office is bright and welcoming. Beautiful maple wood cabinetry with floating shelves. An inset blue linoleum writing surface is a perfect surface for working. Just incredible wallpaper brightens the room. Blue accents throughout.
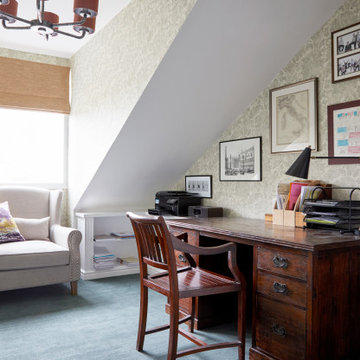
This is an example of a small contemporary study in London with carpet, a freestanding desk, green floors and wallpapered walls.
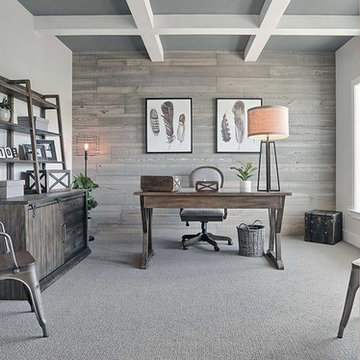
This 1-story home with open floorplan includes 2 bedrooms and 2 bathrooms. Stylish hardwood flooring flows from the Foyer through the main living areas. The Kitchen with slate appliances and quartz countertops with tile backsplash. Off of the Kitchen is the Dining Area where sliding glass doors provide access to the screened-in porch and backyard. The Family Room, warmed by a gas fireplace with stone surround and shiplap, includes a cathedral ceiling adorned with wood beams. The Owner’s Suite is a quiet retreat to the rear of the home and features an elegant tray ceiling, spacious closet, and a private bathroom with double bowl vanity and tile shower. To the front of the home is an additional bedroom, a full bathroom, and a private study with a coffered ceiling and barn door access.
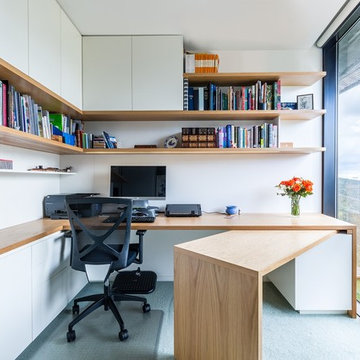
Floor to ceiling compact home office with a rotating desk for optional work space in front of window. Floating shelves and storage above desk. Storage cupboards, file drawer and general drawers below. Recessed LED strip lighting with cable management throughout.
Left wall size: 2.2m wide x 2.5m high x 0.4m deep
Back wall size: 2.9m wide x 2.5m high x 0.7m deep
Window desk size: 1.2m wide x 0.7m high x 0.6m deep
Materials: American oak veneer with 30% clear satin lacquer finish. 5mm solid American oak to front edge of desktop. Laminex Parchment Natural Finish 202.
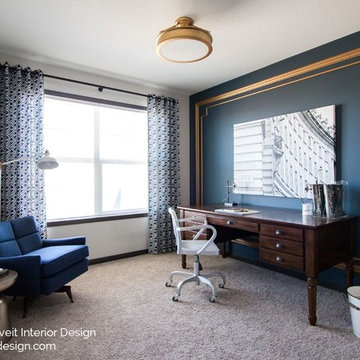
An elegant Old English style home designed by Calgary + Kelowna Interior Designer, Natalie Fuglestveit Interior Design. Photo Credit: Lindsay Nichols Photography.
Interior Design includes charcoal kitchen with raised panel cabinet doors in kitchen and bathroom, antique bronze hardware, Casearstone 5000 London Gray quartz countertops, glas antique subway backsplash tile, Blanco silgranite undermount kitchen sink, Delta Trinsic Champange Gold kitchen faucet, old English light fixtures, custom designed by NFID tapered upholstered eating bar stools, navy velvet drapery with double euro pinch pleat, antique wood chandelier in dining room, grandfather clock decal in mudroom, tech room with feature wall DIY painted navy with gold moulding, Pottery Barn printers desk, navy wool upholstered vintage armchair, gold Hudson Valley semi-flush light fixture, Thibaut grey and white trellis wallpapered hallway, herringbone tile floors in ensuite, damask wallpaper in master bedroom, antique accessories, and toile custom designed pillows.
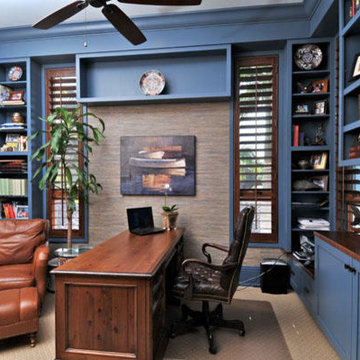
This is an example of a medium sized study in Tampa with beige walls, carpet, no fireplace and a freestanding desk.
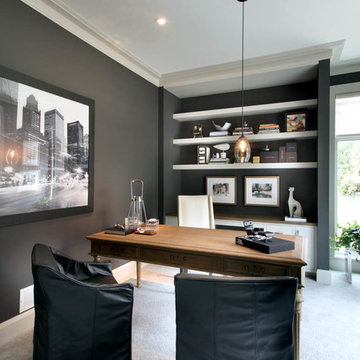
2014 Fall Parade Home East Grand Rapids I J Visser Design I Joel Peterson Homes I Rock Kauffman Design I Photography by M-Buck Studios
This is an example of a small classic study in Grand Rapids with grey walls, carpet and a freestanding desk.
This is an example of a small classic study in Grand Rapids with grey walls, carpet and a freestanding desk.
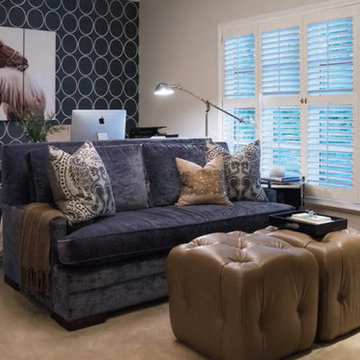
Home office redesigned to become a functional sitting room, guest room and office. Bold graphic grasscloth sets the stage for all of the colors and textures in this room. Sofa becomes a full-size bed and ottomans pull away to allow the office to still function as a guest room.
Photography: Shannon Fontaine
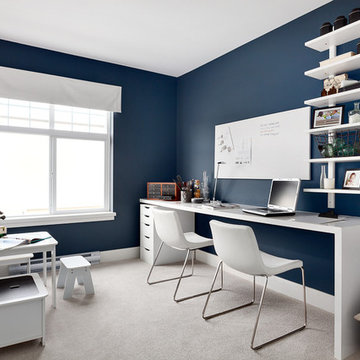
Photo of a medium sized classic study in Vancouver with blue walls, carpet, a freestanding desk and grey floors.
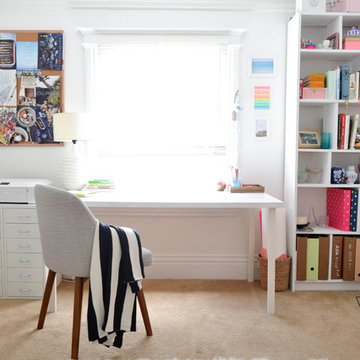
Photo: Camille Simmons © 2014 Houzz
Small eclectic study in San Francisco with white walls, carpet and a freestanding desk.
Small eclectic study in San Francisco with white walls, carpet and a freestanding desk.
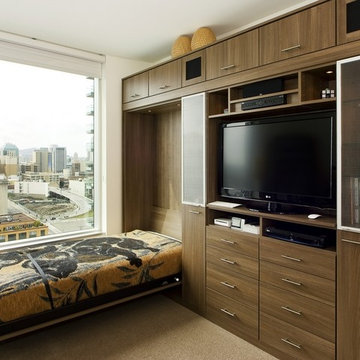
Urban Contemporary Wall Bed with Media Center (open)
Photo of a medium sized contemporary study in Charleston with beige walls, carpet, no fireplace, beige floors and a built-in desk.
Photo of a medium sized contemporary study in Charleston with beige walls, carpet, no fireplace, beige floors and a built-in desk.
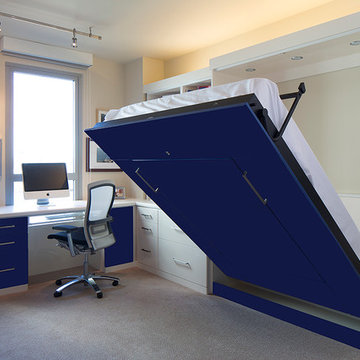
Valet Custom Cabinets & Closets
Medium sized contemporary study in San Francisco with beige walls, a built-in desk, carpet, no fireplace and beige floors.
Medium sized contemporary study in San Francisco with beige walls, a built-in desk, carpet, no fireplace and beige floors.
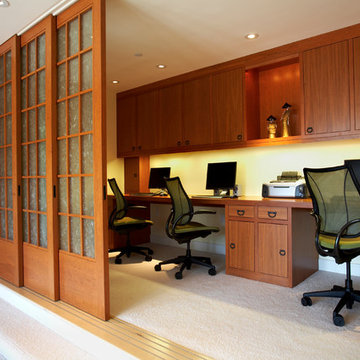
The home office and be screened from the media room with shoji pocketing doors
Photo of a medium sized world-inspired study in San Francisco with white walls, carpet, no fireplace and a built-in desk.
Photo of a medium sized world-inspired study in San Francisco with white walls, carpet, no fireplace and a built-in desk.
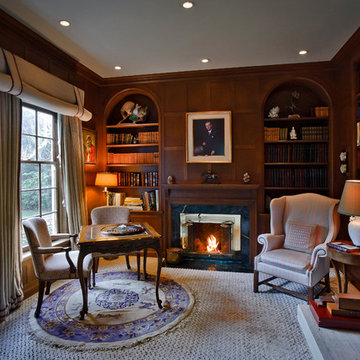
Dennis Mayer Photography
Photo of a medium sized traditional study in San Francisco with carpet, brown walls and a freestanding desk.
Photo of a medium sized traditional study in San Francisco with carpet, brown walls and a freestanding desk.

A mezzanine Study has views to the old house and the blue sky above, and is bathed in natural light from the overhead skylights.
Photo by Dave Kulesza.
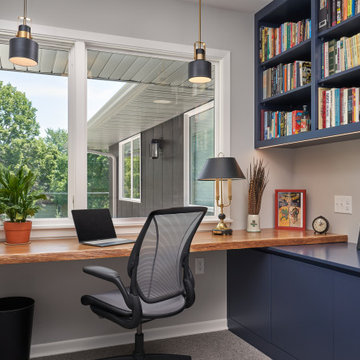
Inspiration for a contemporary study in Minneapolis with grey walls, carpet, a built-in desk and grey floors.
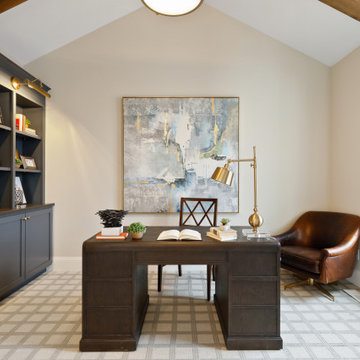
Traditional study in Minneapolis with beige walls, carpet, no fireplace, a freestanding desk, multi-coloured floors, exposed beams and a vaulted ceiling.
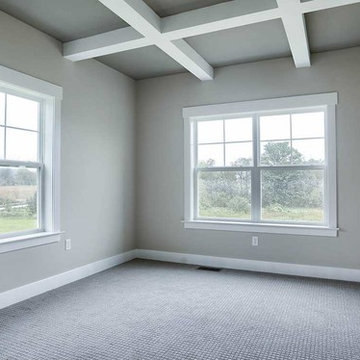
This 2-story home with inviting front porch includes a 3-car garage and mudroom entry complete with convenient built-in lockers. Stylish hardwood flooring in the foyer extends to the dining room, kitchen, and breakfast area. To the front of the home a formal living room is adjacent to the dining room with elegant tray ceiling and craftsman style wainscoting and chair rail. A butler’s pantry off of the dining area leads to the kitchen and breakfast area. The well-appointed kitchen features quartz countertops with tile backsplash, stainless steel appliances, attractive cabinetry and a spacious pantry. The sunny breakfast area provides access to the deck and back yard via sliding glass doors. The great room is open to the breakfast area and kitchen and includes a gas fireplace featuring stone surround and shiplap detail. Also on the 1st floor is a study with coffered ceiling. The 2nd floor boasts a spacious raised rec room and a convenient laundry room in addition to 4 bedrooms and 3 full baths. The owner’s suite with tray ceiling in the bedroom, includes a private bathroom with tray ceiling, quartz vanity tops, a freestanding tub, and a 5’ tile shower.
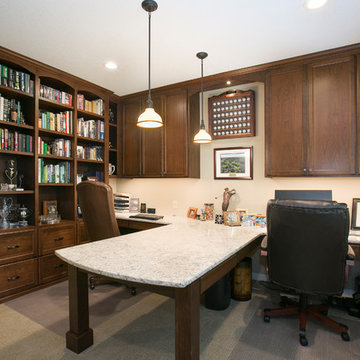
Inspiration for a large traditional study in Minneapolis with beige walls, carpet, no fireplace, a built-in desk and brown floors.
Study with Carpet Ideas and Designs
4
